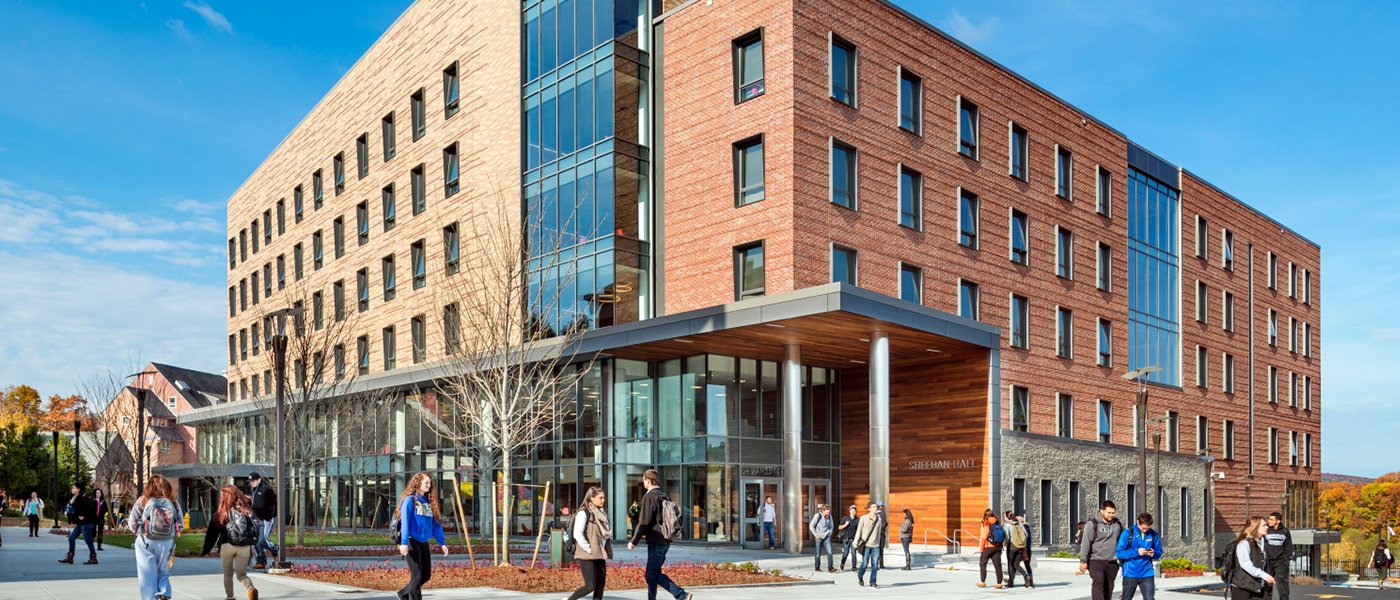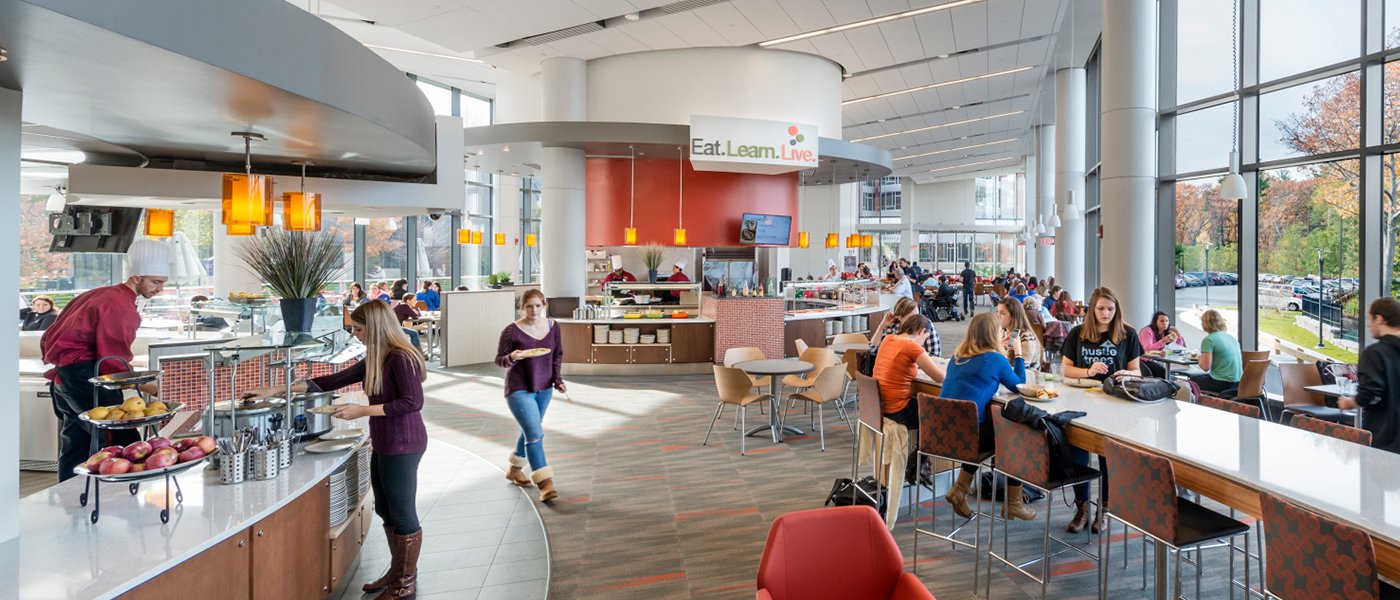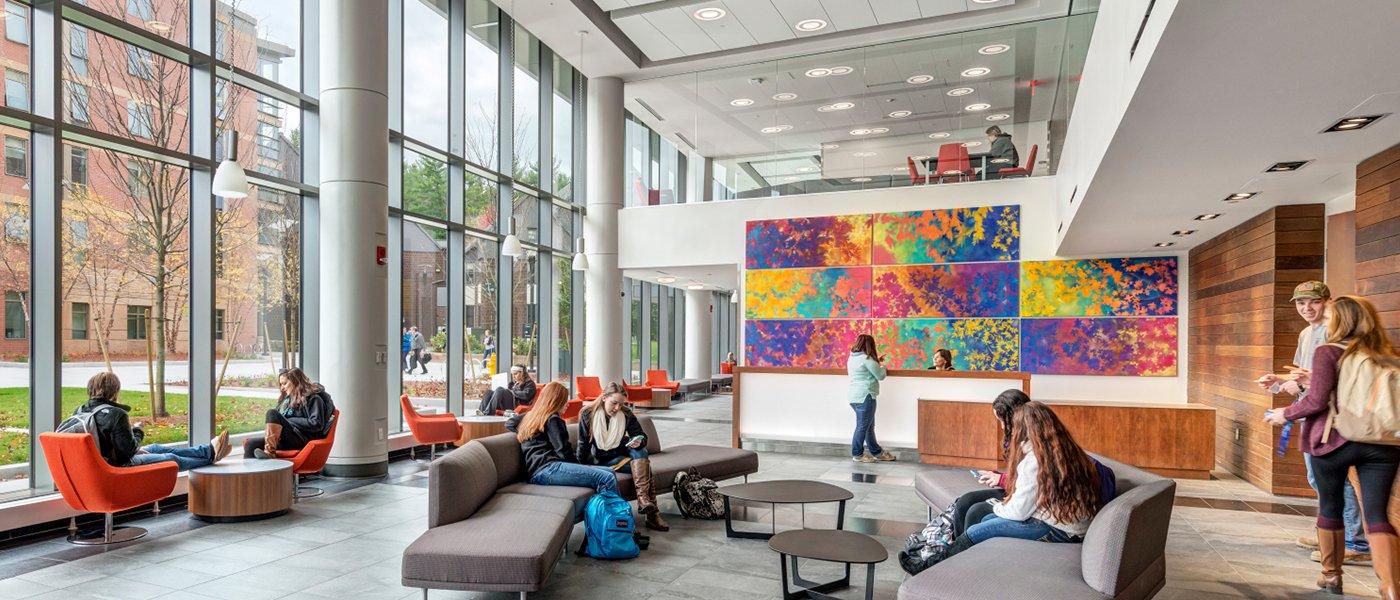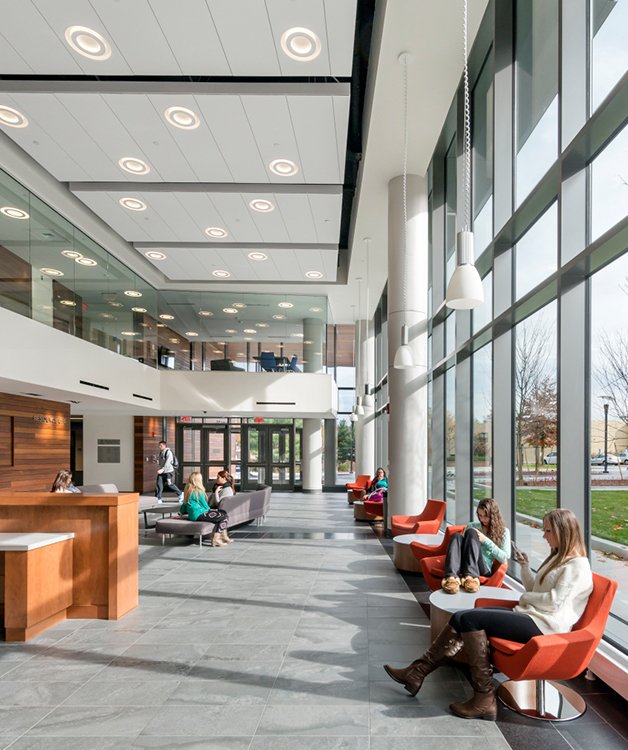Worcester State University
Sheehan Hall
Project Overview
- Logistics of construction adjacent to campus center and three occupied residence halls with an aggressive schedule
- Relocation of existing campus utilities from within footprint of new building in winter providing temporary utility service to affected areas
- Utilization of design-assist curtain wall trades to enhance design and fabrication schedule
With the successful completion of the Dowden Residential Hall, Worcester State University planned to increase student housing with construction of a new 400-bed residence hall, which overlooks the playing fields and stands between Dowden and Wasylean Residential Halls. This fast-track project not only included dormitory rooms and associated living spaces, but also included construction of a new, 500-seat, 20,000 sq. ft. dining hall. The building and dining hall with associated servery, kitchen, support facilities and loading dock, serve the entire campus and have replaced the current residents’ dining facility and kitchen located in the student center.
This two-phased project involved the relocation of existing underground utilities including natural gas and water; installation of an electric duct bank; a 9,000 sq. ft. of modular block retaining wall; and site grading in preparation for construction of the residence hall and dining facility. The second phase involved the construction of the building itself. Project achieved LEED Gold certification.
















