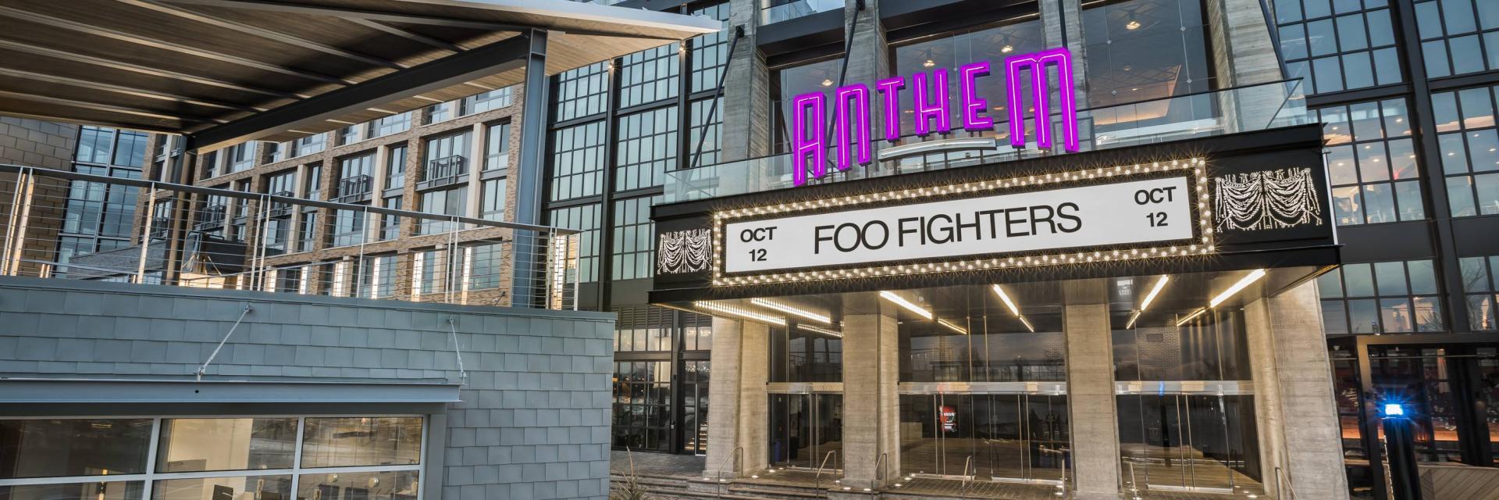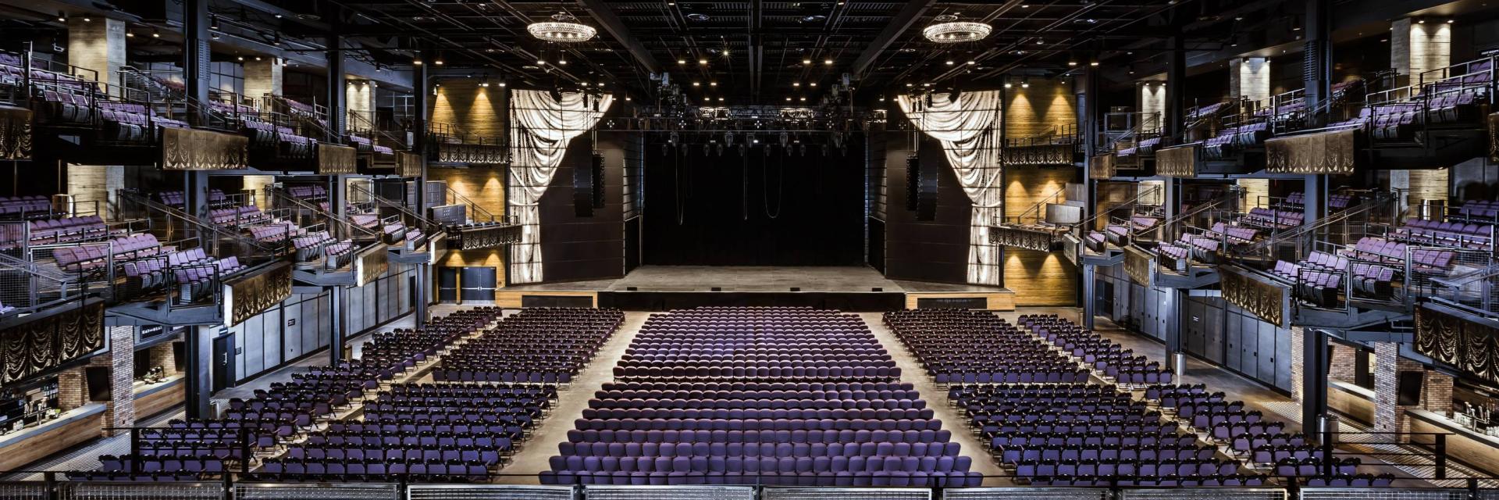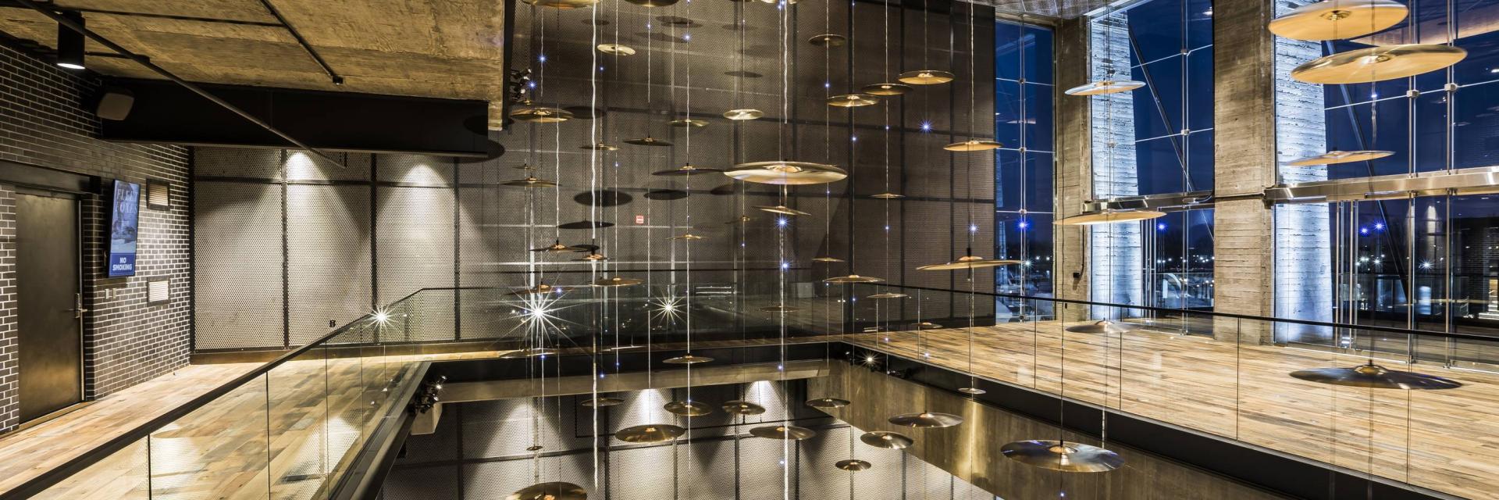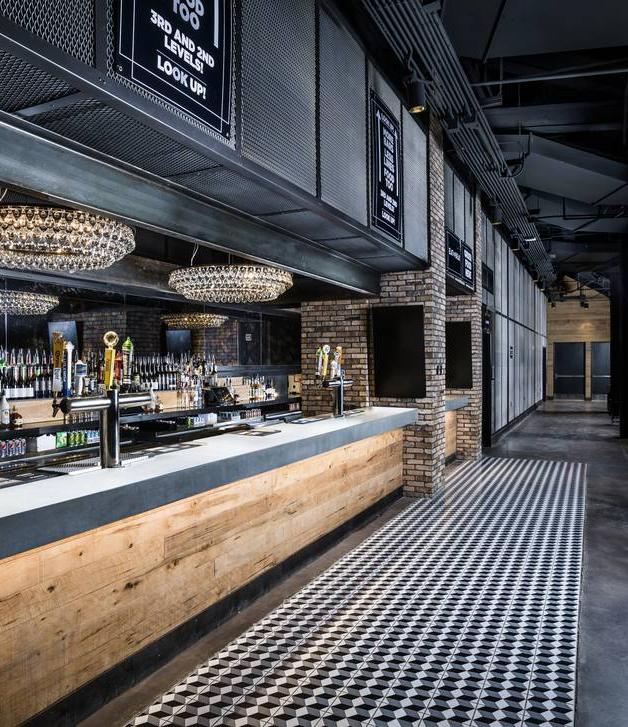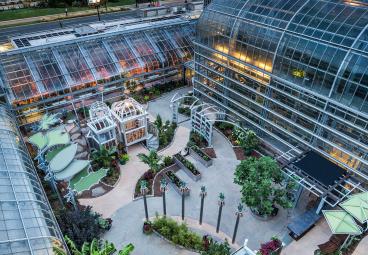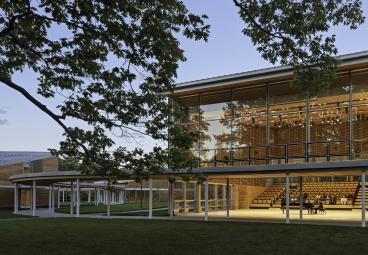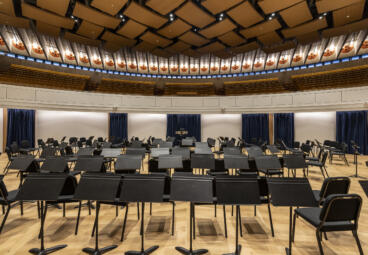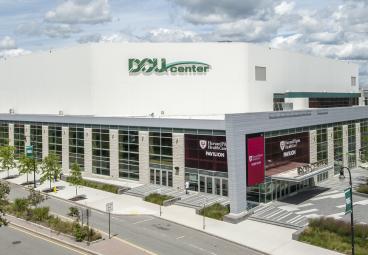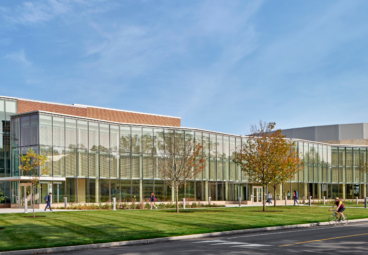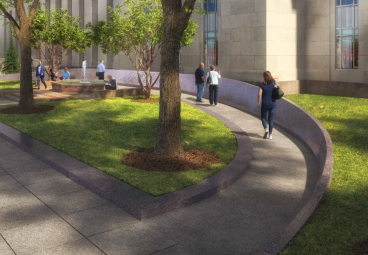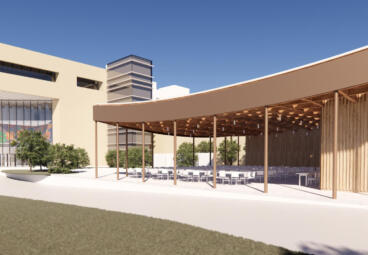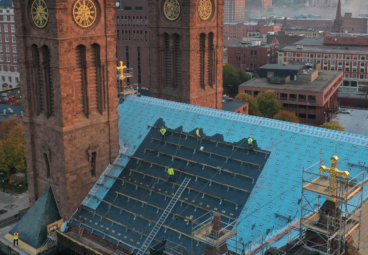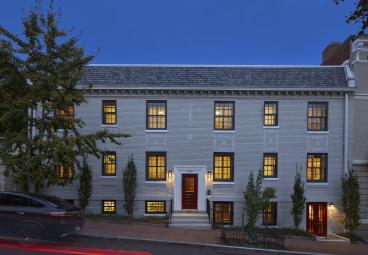I.M.P.
The Anthem
Project Overview
- Densely populated site that required close coordination and collaboration with other Clients and construction at the Wharf
- Interior renovations to the Concert and Events Hall included new ticket booth terminals, MEP upgrades, and new kitchen equipment
- Non-negotiable turnover date, with The Anthem’s opening concert sold out prior to construction starting
As part of The Wharf, a 24-acre waterfront development in DC’s Southwest quadrant featuring three million square feet of hotel, residential and office buildings, restaurants, bars, retail and recreation space, Consigli fit-out portions of a concert and events hall—The Anthem. This 130,000 sq. ft. venue supports 2,500 to 6,000 concert-goers and hosts seven bars spread across three levels.
The primary scopes of work for the fit-out included the integration of electrical and plumbing systems, the creation of a ticket booth at the Jetty Terminal and the procurement and installation of kitchen equipment. The electrical scope included the installation of a new switchgear, as well as lighting and power distribution for the stage areas. Additionally, Consigli managed the installation of tile and plumbing lines for all seven bars in the building, which could not be done via horizontal runs or through the ceiling of the venue. Instead, lines were being run from the north side of the building down two stories to the below-grade garage and up the south side to access all bars.

