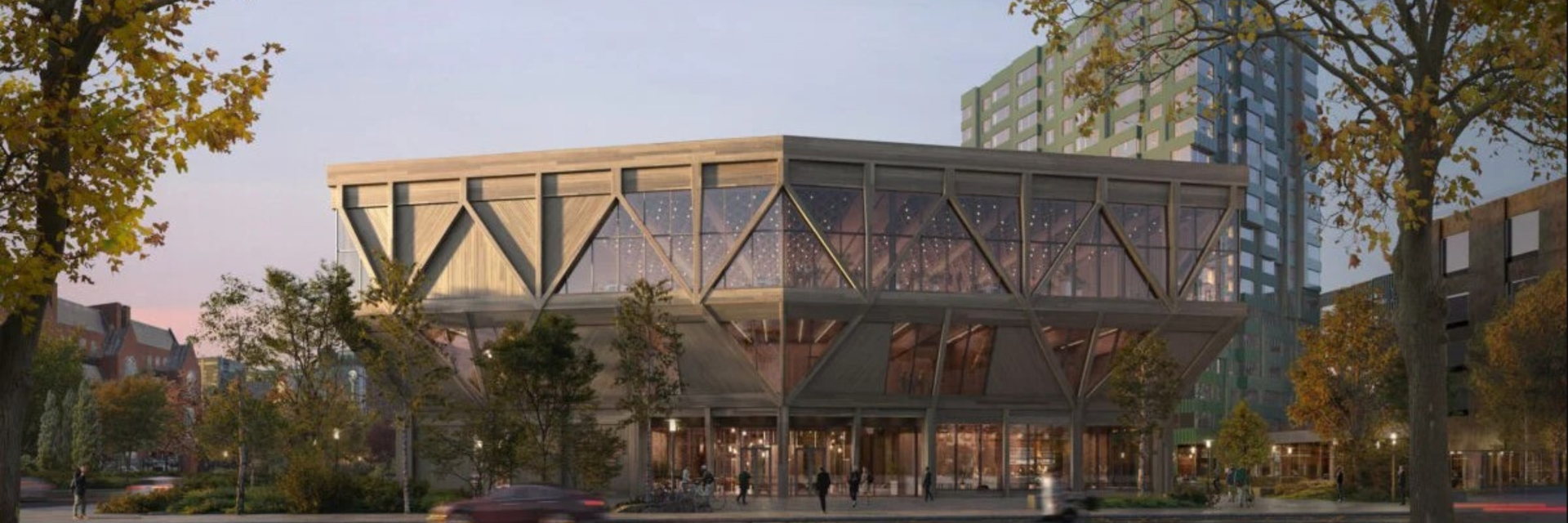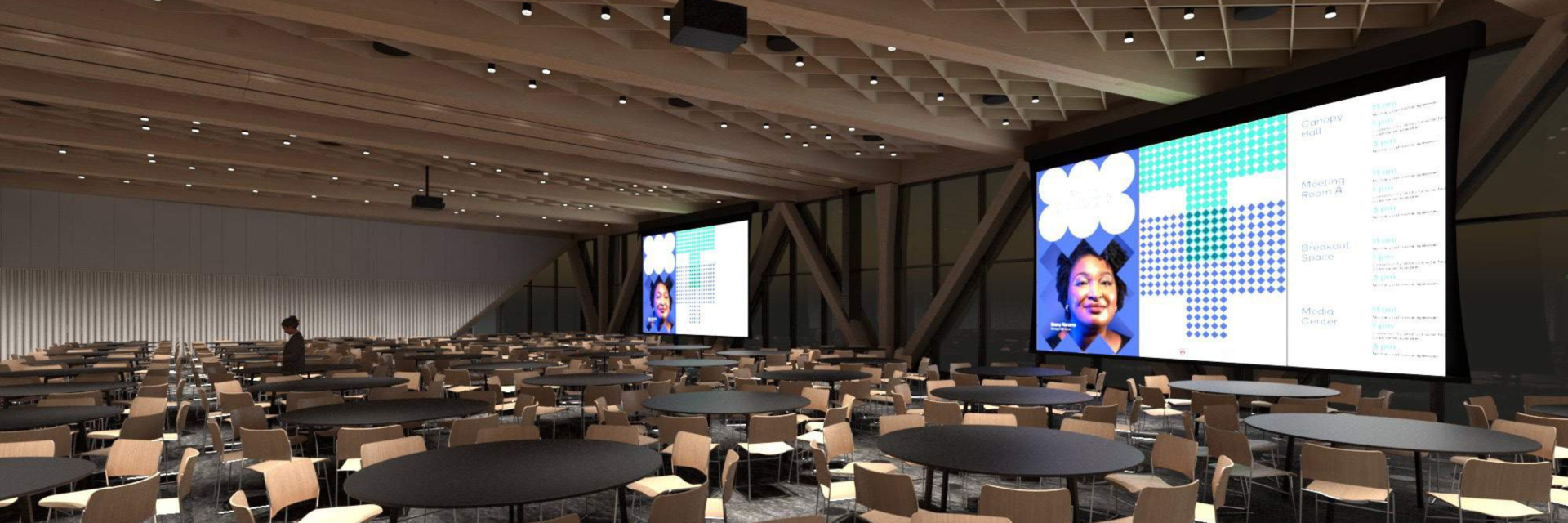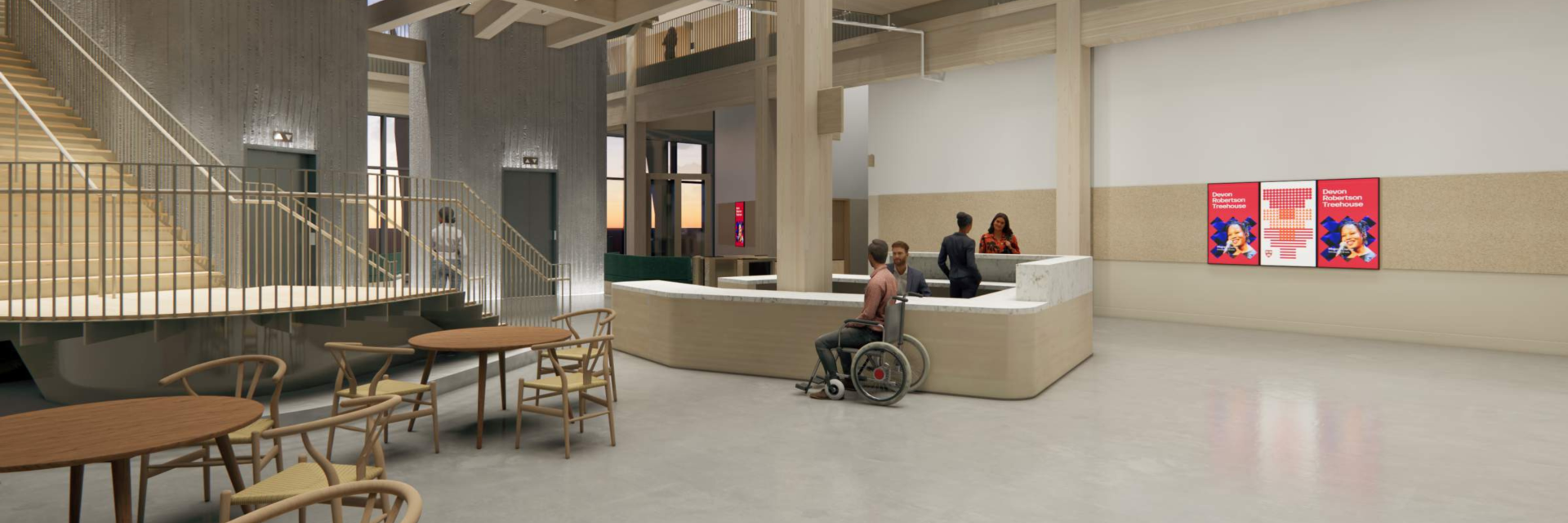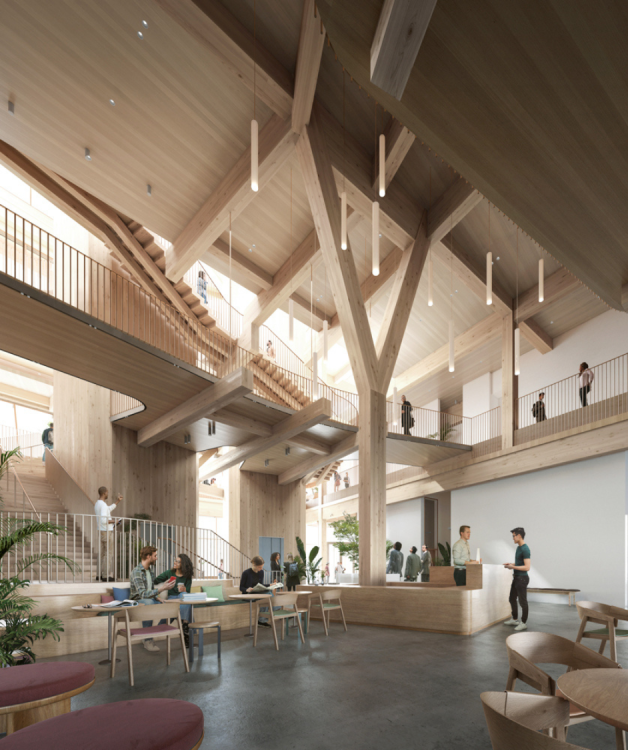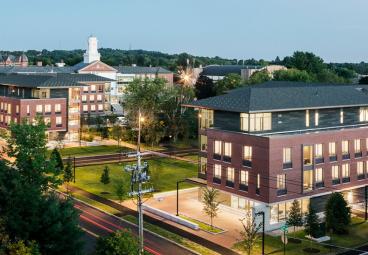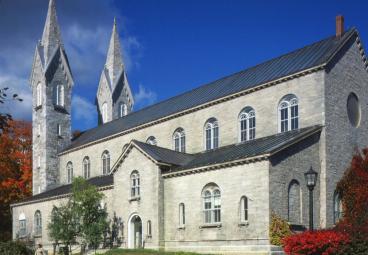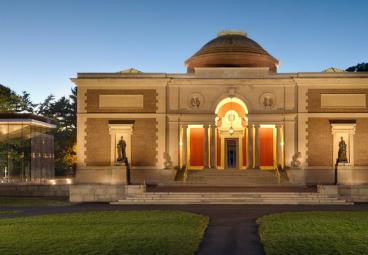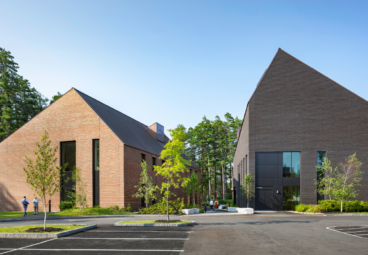Harvard Real Estate
David Rubenstein Treehouse at Harvard University
Project Overview
- Complex construction of the visual and programmatic anchor for the highly anticipated Enterprise Research Campus
- Implementation of a low-carbon mass timber structure, highly efficient conditioning and lighting systems and robust water management
- Coordination and management of stringent sustainability standards to meet projected LBC Petal Certification
The Enterprise Research Campus will transform a long underutilized portion of Allston into a vibrant mixed-use neighborhood, incorporating world-class architecture, civic place making and urban design and forward-thinking resiliency and sustainability measures. The Rubenstein Treehouse plays a key role in the new ERC, serving as a visual and programmatic anchor within the initial development phase. As a welcoming “front door” to the campus, the design reimagines the Rubenstein Treehouse as a low-carbon building and a destination of intellectual, social and commercial life. In both its programming and its siting, the Rubenstein Treehouse will serve as a welcoming hub for gatherings and events of all types, and as a gateway for the entire ERC.
The approximately 57,000 sq. ft. facility features an active and open ground level that supports social gathering as well as breakout space for larger events. A “welcoming to all” approach will be a common thread through the design of the ground floor and surrounding public realm informing programming, accessibility and aesthetics. The retail and public zone of the Conference Center will activate the new district and extend and complement the energy of the Project Greenway’s programming and gathering spaces.
The second and third levels address Harvard’s need for expanded, flexible and self-sufficient conferencing. A large divisible ballroom is balanced with a variety of meeting spaces that support a dynamic conferencing experience. The upper levels are centered around a dynamic stair and atrium, with informal gathering spaces and lounge areas arrayed along a vertical spine, inviting conference attendees to enjoy ad hoc convening with views out to the Project Greenway.
The project is being completed in partnership with Smoot Construction.

