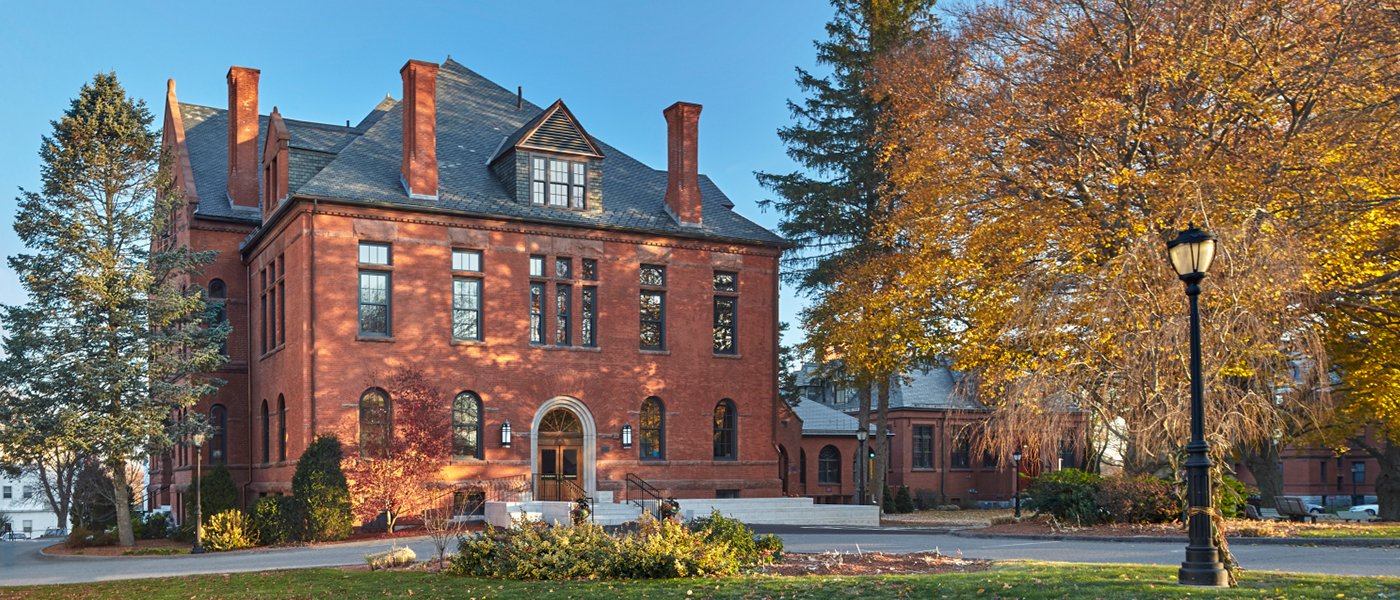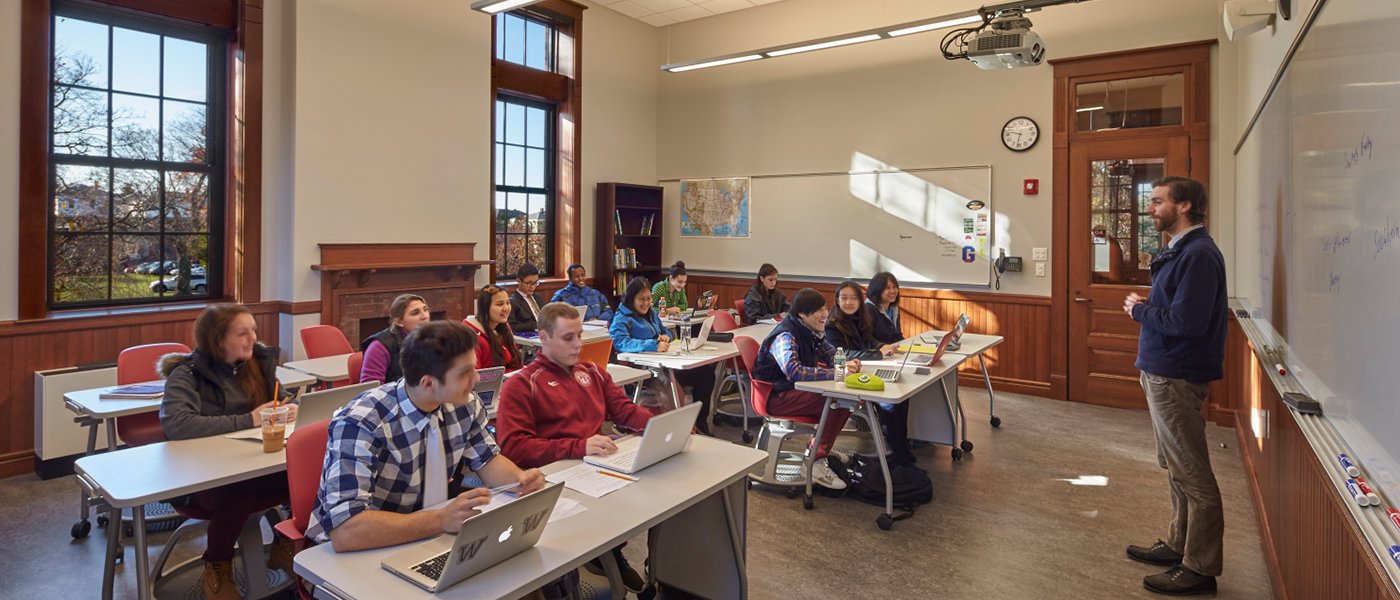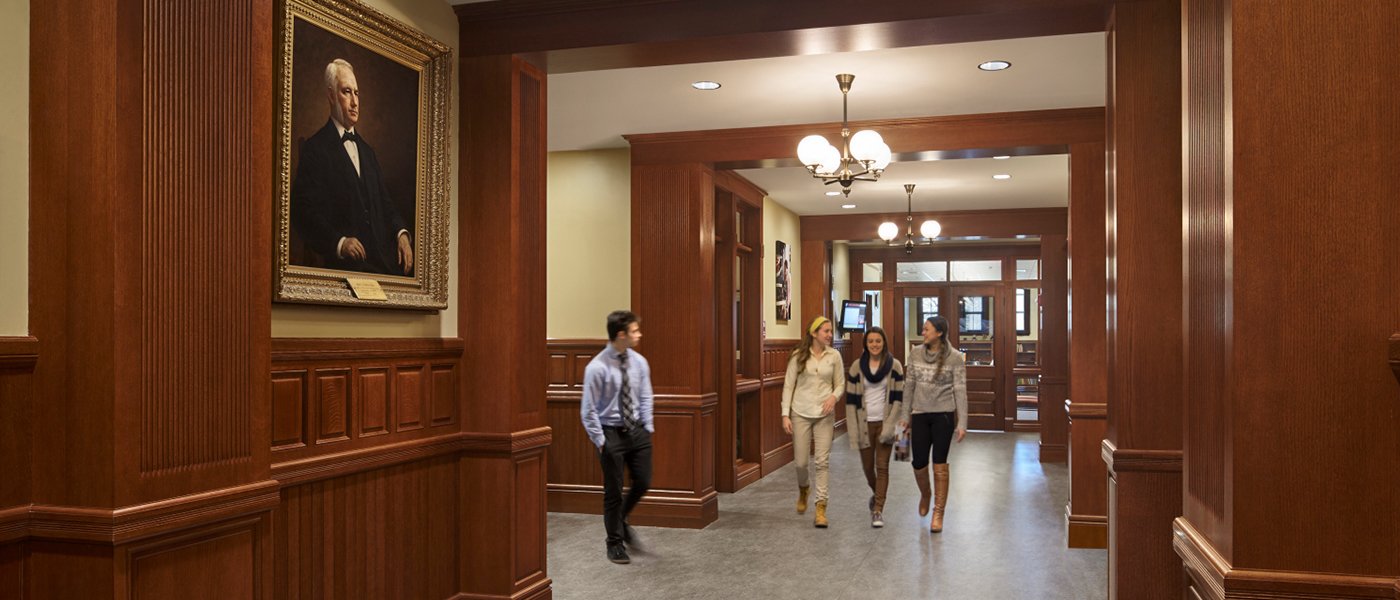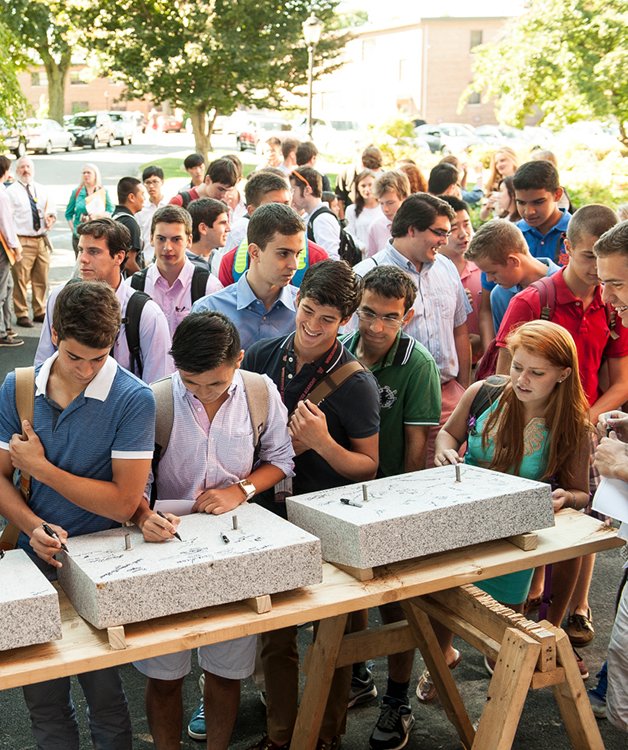Worcester Academy
Walker Hall
Project Overview
- Two “summer slammer” three month construction phases to avoid the cost of temporary classroom facilities and minimize campus disruptions
- Existing basement water infiltration issues mitigated by our in-house masonry staff
- Integrating new mechanical systems and state-of-the-art classroom technology into a historic building
Worcester Academy—the 75 year-old private, independent, co-ed day and boarding school for grades 6 to 12— is rich with historic buildings and a campus that is listed as an historic district on the National Register of Historic Places. We have been collaborating with the Academy since 2007, providing pre-construction and construction services on a series of renovation and historic restoration projects. Our recent fast-track, two-phased work for the renovation the 1889 Walker Hall included the goals of careful demolition and the construction of renovations within historic buildings, where construction was carefully planned and managed that responded to the needs of the school’s budget, schedule requirements and the operations of a year-round campus.
In order to avoid a requirement for temporary classroom facilities, the two phases of the work were undertaken over two intensive summer construction periods. Walker was reconfigured to provide liberal arts classrooms, administrative offices, major meeting spaces and, at the lower levels, new spaces for the visual and performing arts. Over 160 windows were replaced with historically correct new units, and new mechanical and life-safety systems were installed.
















