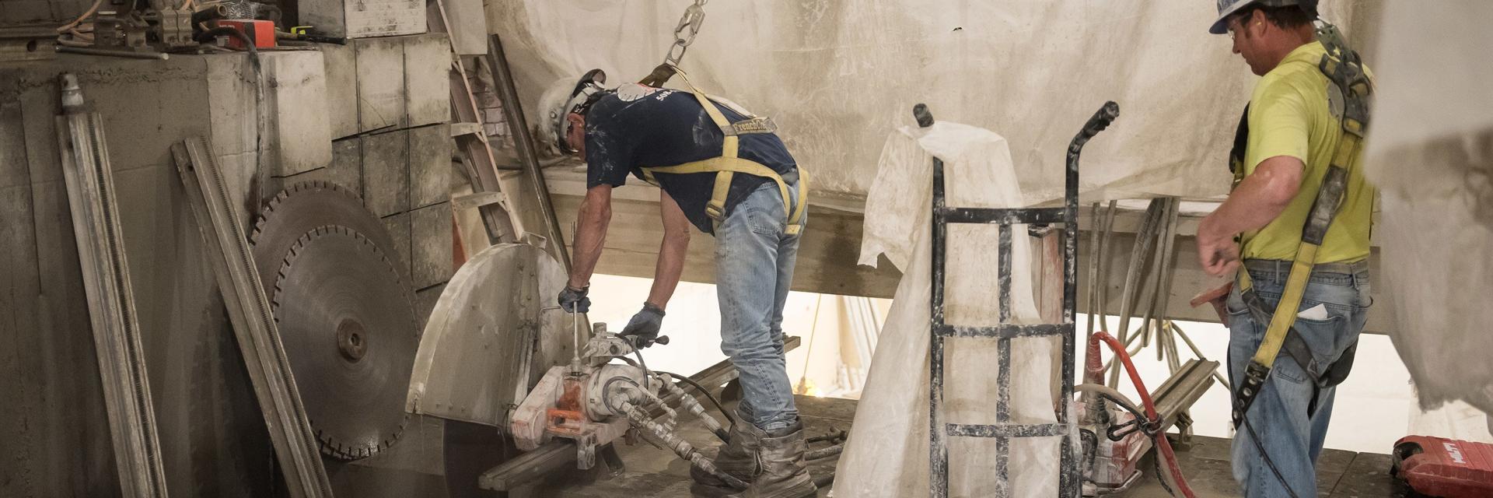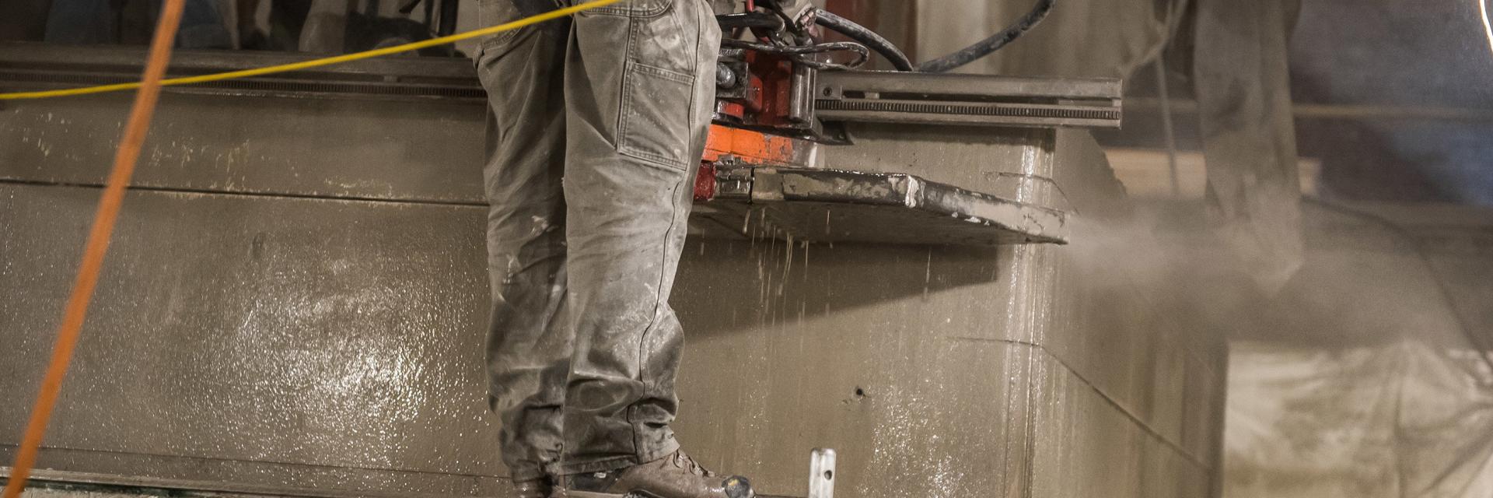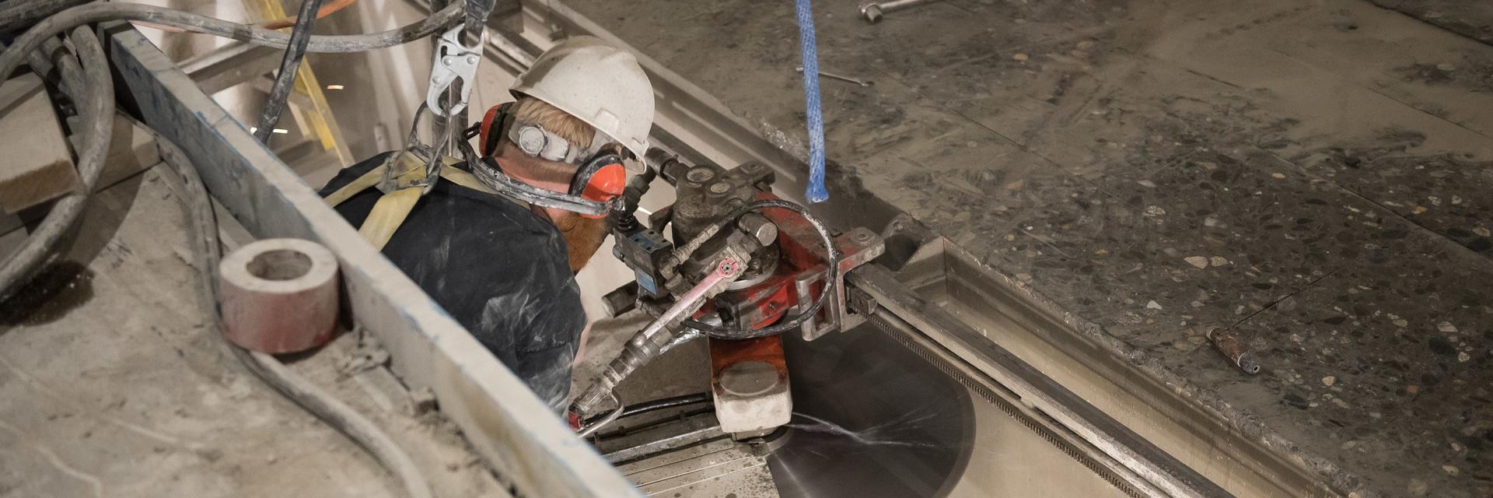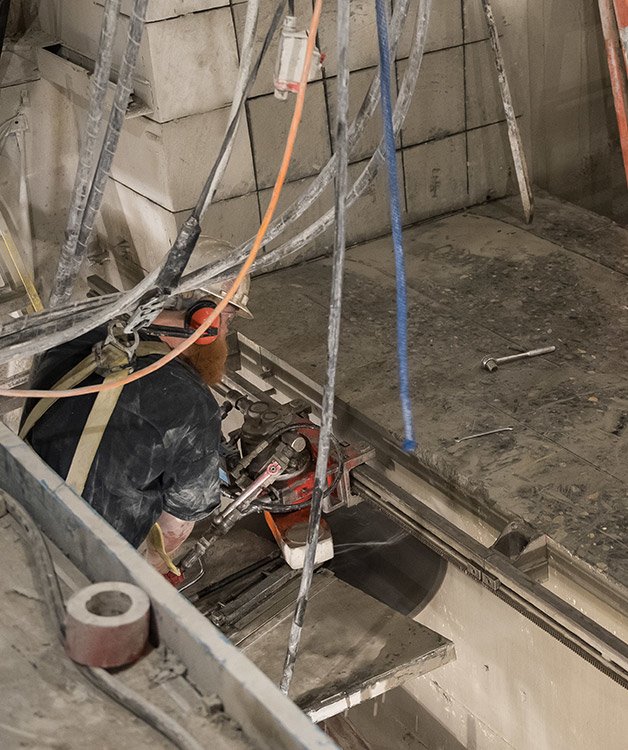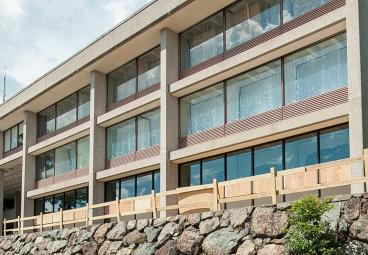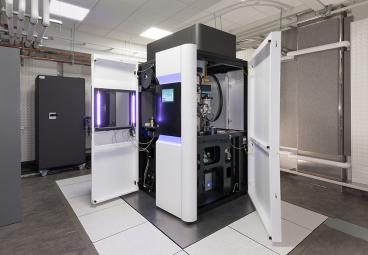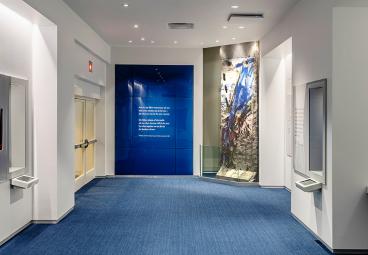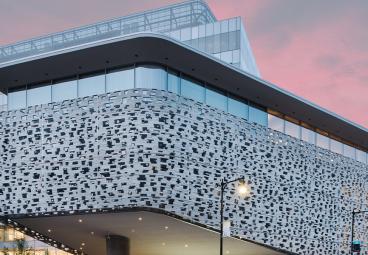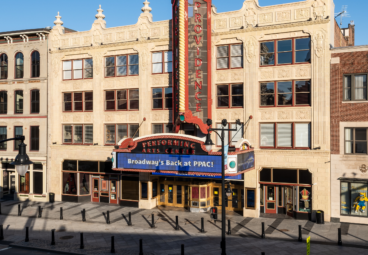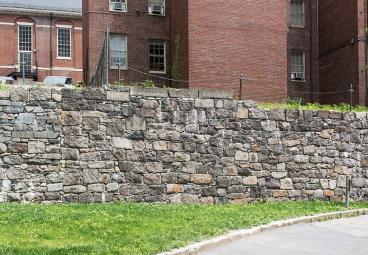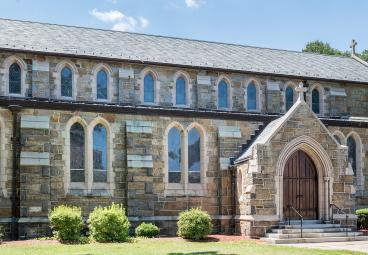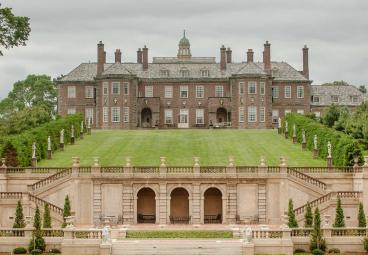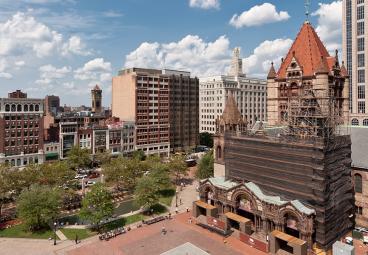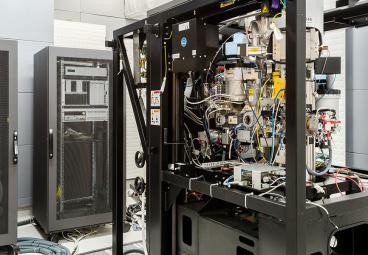Worcester Polytechnic Institute
Washburn Nuclear Reactor Demolition
Project Overview
- Wire cutting and demolition of two levels of five foot-thick concrete walls in a former nuclear reactor vault
- Installation of 14-foot tall gypsum walls to contain construction debris and dust along with off-hours work to mitigate disruptions in the occupied research environment
- Structural infill of the flooring to create future laboratory space in the building
Worcester Polytechnic Institute’s Washburn Building is the former home of a 10-kilowatt open-pool nuclear reactor, originally installed in 1959 and turned off in 2007. Following a lengthy decommissioning process, Consigli’s Special Projects Group was brought on to manage the demolition of the reactor’s concrete vault encasement, followed by structural infill to create additional laboratory space.
With invasive demolition work occurring in an occupied research facility, our team identified equipment options to perform the cutting, demolition and removal of the concrete bunker. WPI selected a wire cutting method which, while more costly and a bit slower, creates less noise, vibration and dust than its alternatives—which is critical in an active research environment. Wire cutting also requires substantial amounts of water to cool the saws and wet the resulting concrete dust, so large water basin are being stored on-site to accommodate. As an added measure of containment, Consigli’s self-perform team built 14-foot gypsum walls around the bunker to encase the construction debris. Over a 50-day period, 2,000 sq. ft. of concrete is being cut into 676 one foot-by-five foot blocks and removed via an occupied pedestrian hallway, requiring cleanliness measures and close coordination with WPI’s Facilities team.

