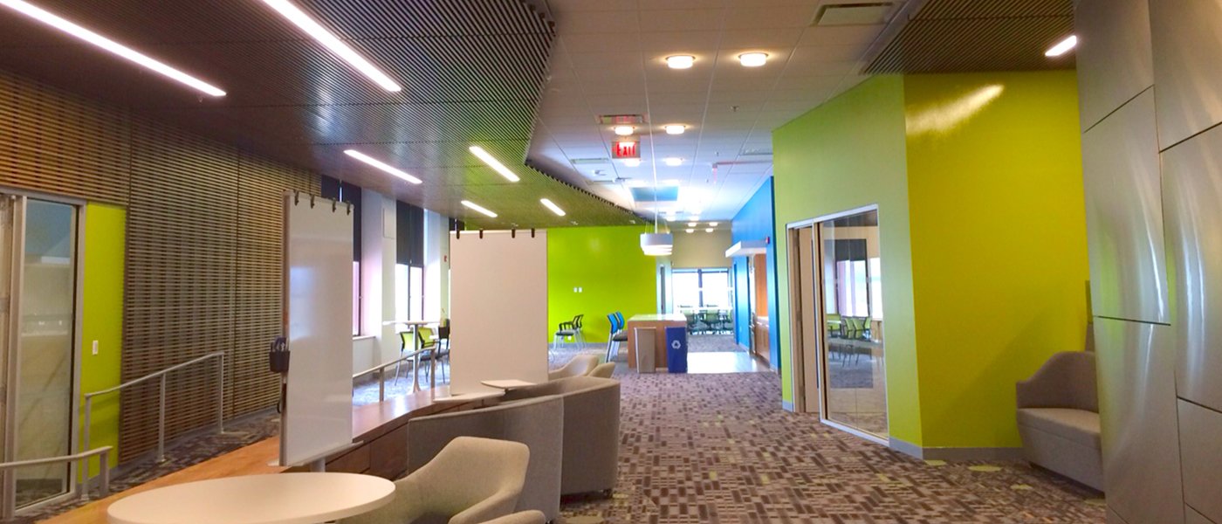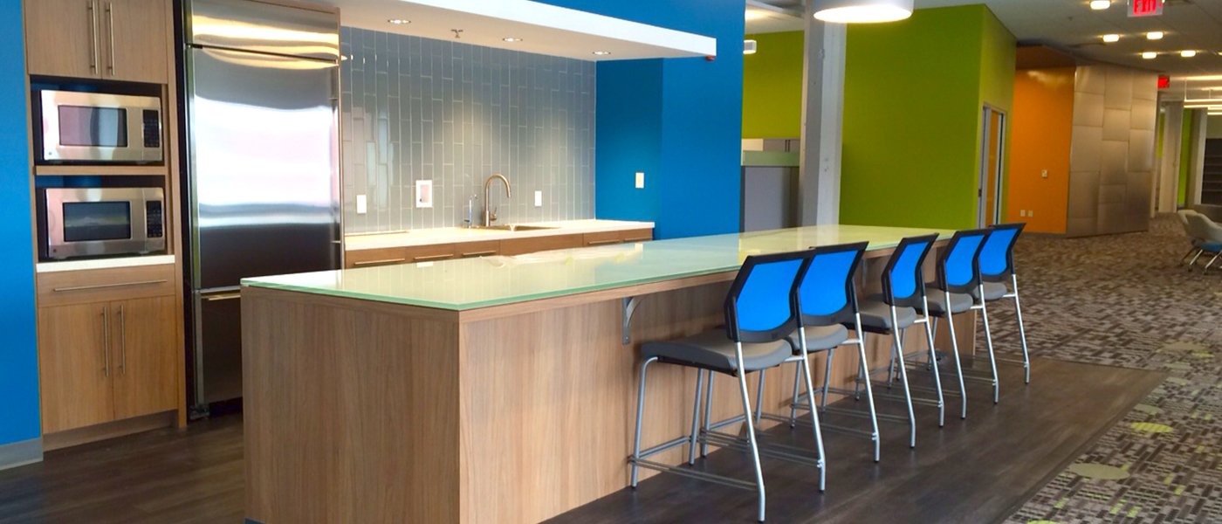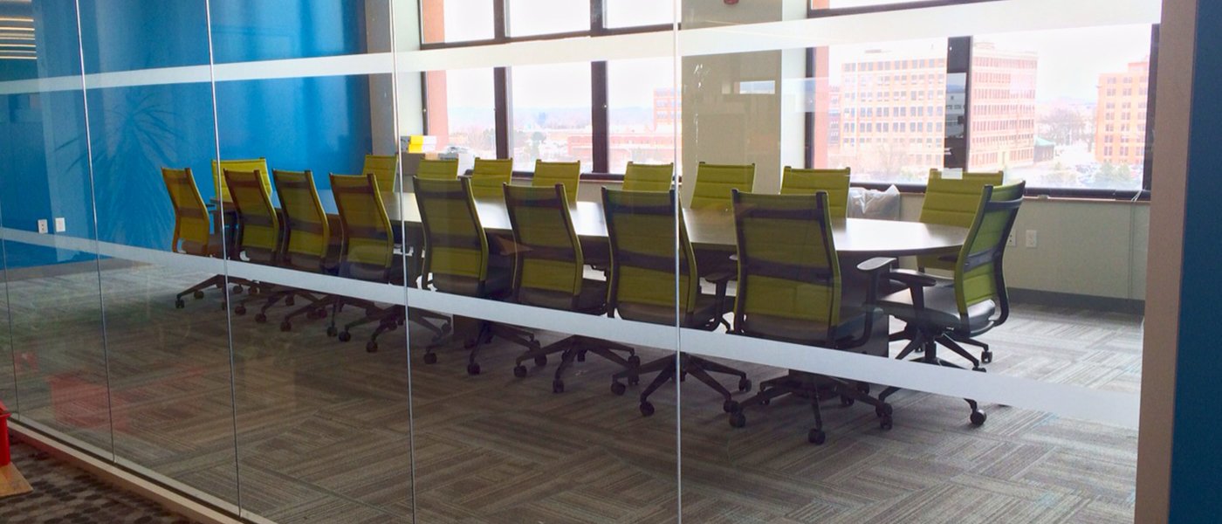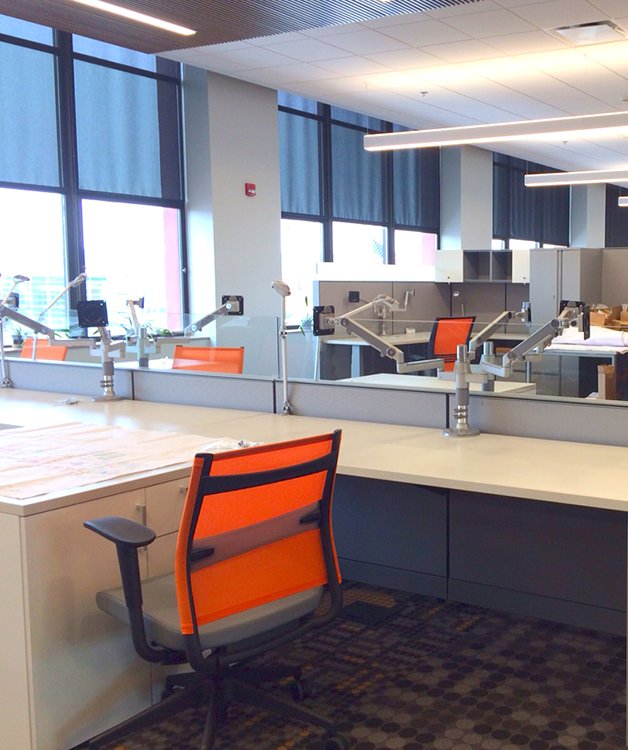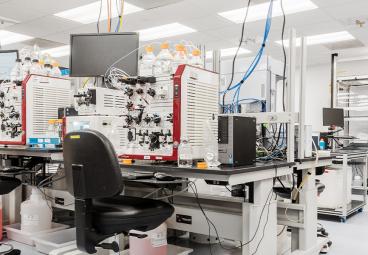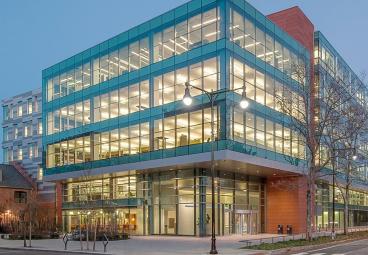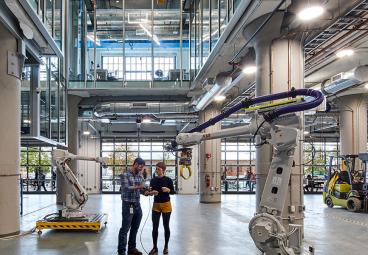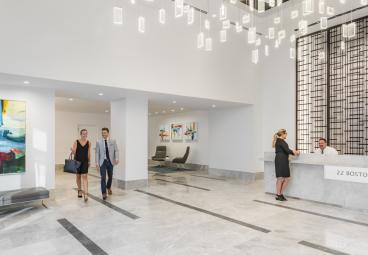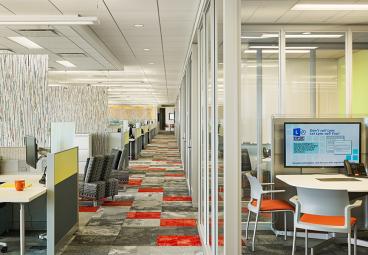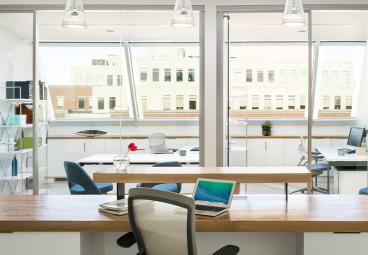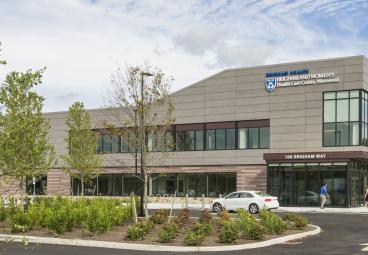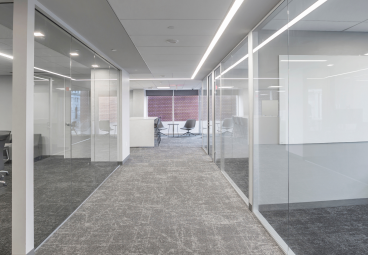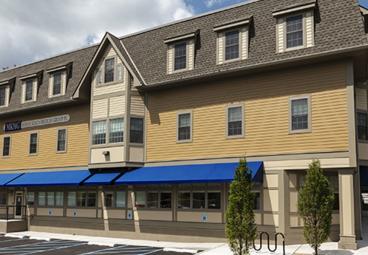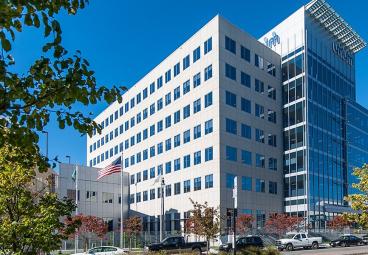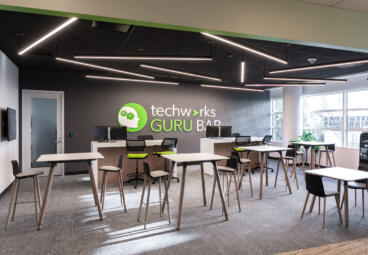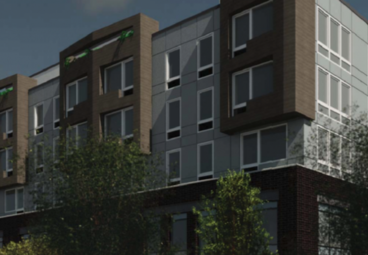General Electric
Building 40 Renovations
Project Overview
- Coordinated phased renovations in the occupied office building
- Safe execution of demolition and asbestos abatement
- Replacement of 50 exterior windows on the fifth floor
Building 40, a five-story, cast-in-place concrete structure built in 1910, underwent renovations on floors four and five to introduce modern work spaces within the traditional office environment. The re-design accommodates 280 people and features collaboration areas, private and open work stations, café and discussion lounges.
Our team oversaw full demolition of the space along with the safe abatement of asbestos and hazardous materials. Scope included M/E/P replacement, installation of high-end interior finishes and replacement of 50 exterior windows and flooring on the building’s fifth floor. The project was phased to avoid disturbing the current office tenants and minimize moves between floors.

