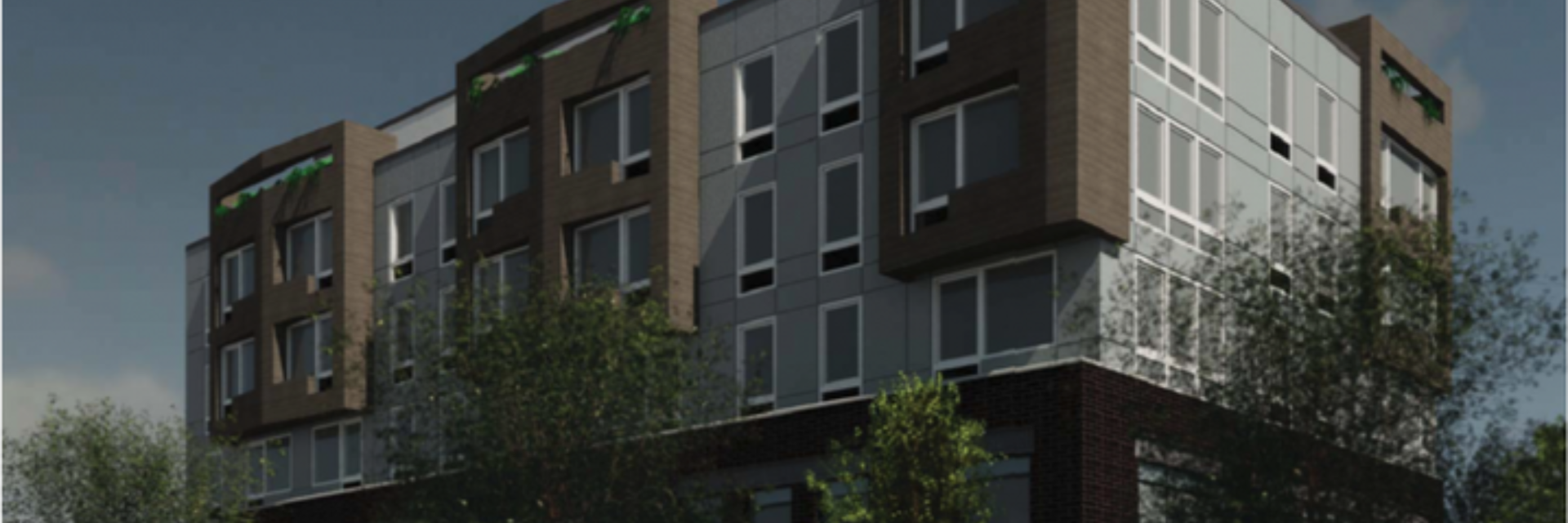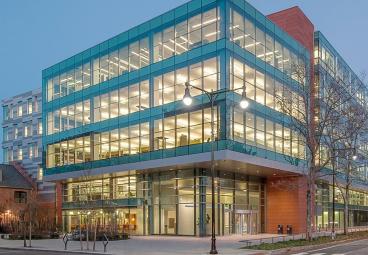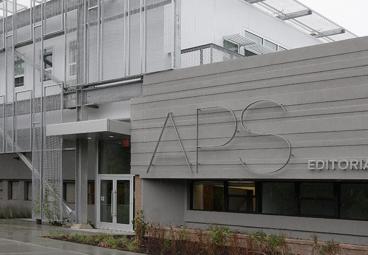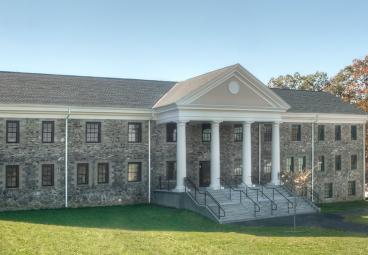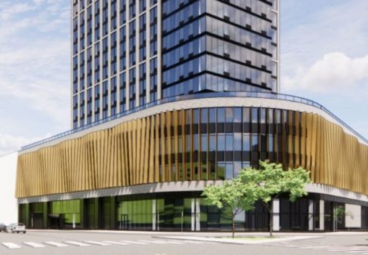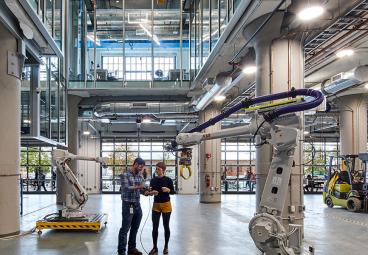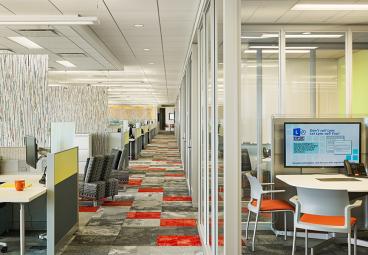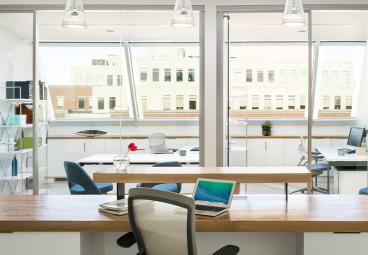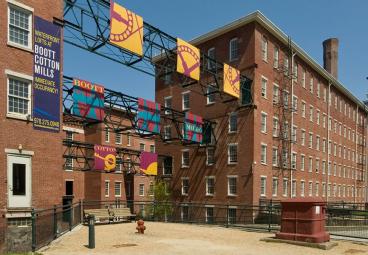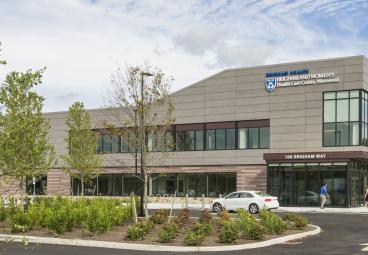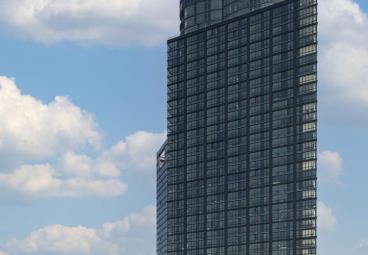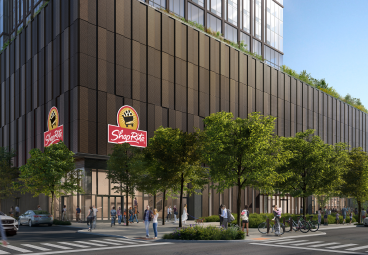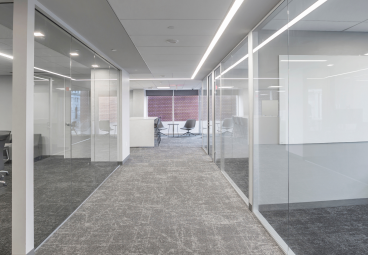DC SAFE
Safe Space Crisis Shelter
Project Overview
- Multiple project funding sources including New Market Tax Credits, fundraising, federal grants and commercial entities
- Abatement and demolition of an existing two-story structure built in 1910
- Construction in an active, urban residential neighborhood
DC SAFE is a non-profit group dedicated to ensuring the safety of domestic violence survivors. The site hosted a two-story building dating back to 1910 that formerly served as a feed and grain warehouse and an ice cream factory. Most recently used as commercial office space, the building was demolished after abatement to allow for construction of DC SAFE’s new transitional housing and office space building.
The new five-story, 40,718 sq. ft. structure is a mixed-use building that provides 30 fully-furnished transitional housing units in a variety of configurations ranging from studios to three-bedroom apartments. The building also includes space for non-profit administrative and commercial office space, a rooftop recreation room, an outdoor terrace, a green roof and a children’s play area. The site includes eleven on-site parking spaces and ten bicycle spaces. All the work was managed in close coordination with residential and commercial neighbors adjacent to the project site.

