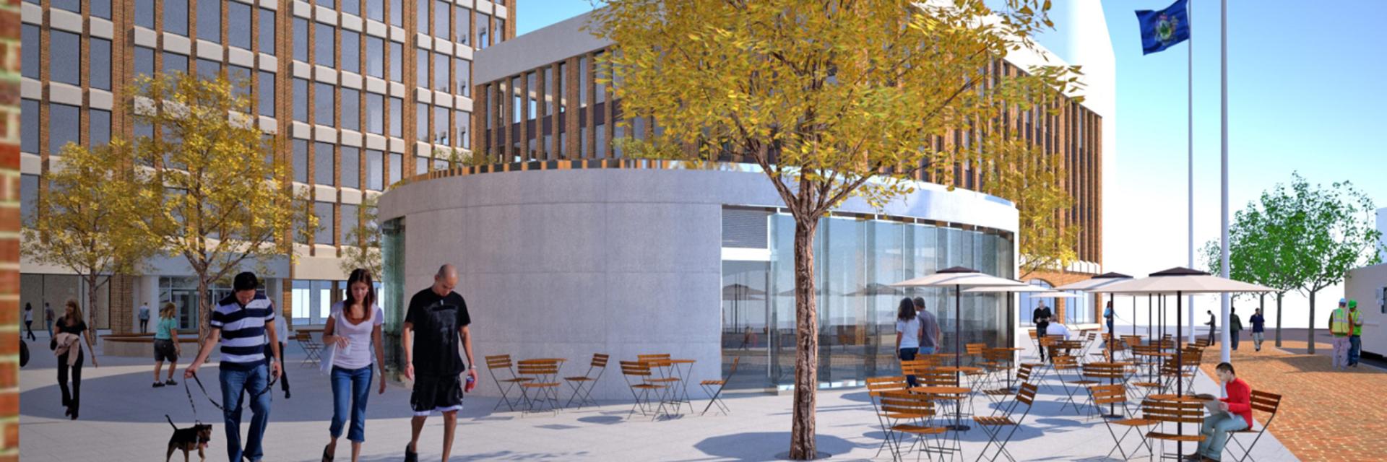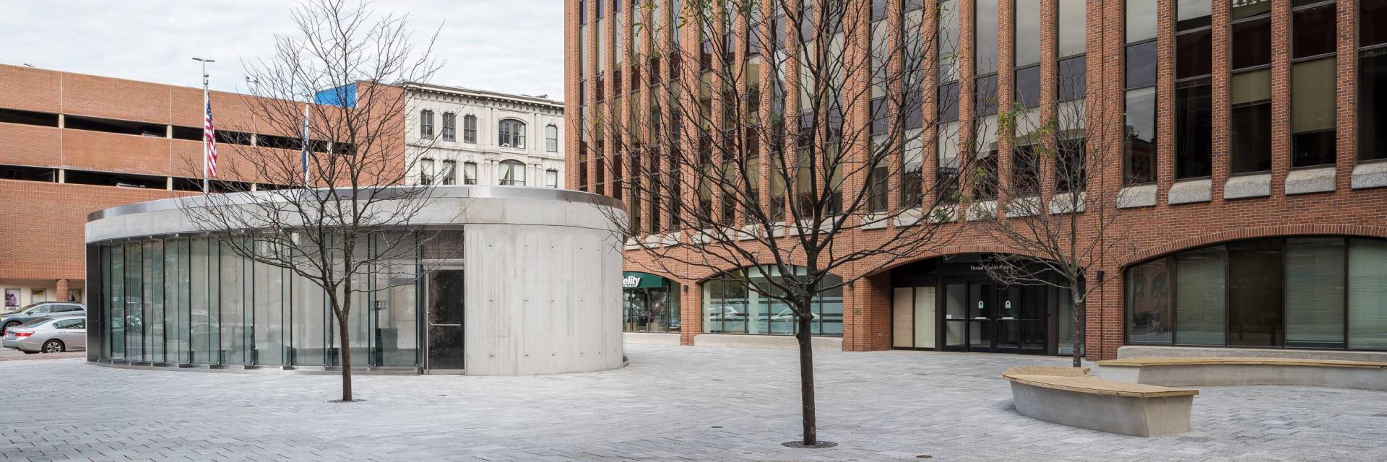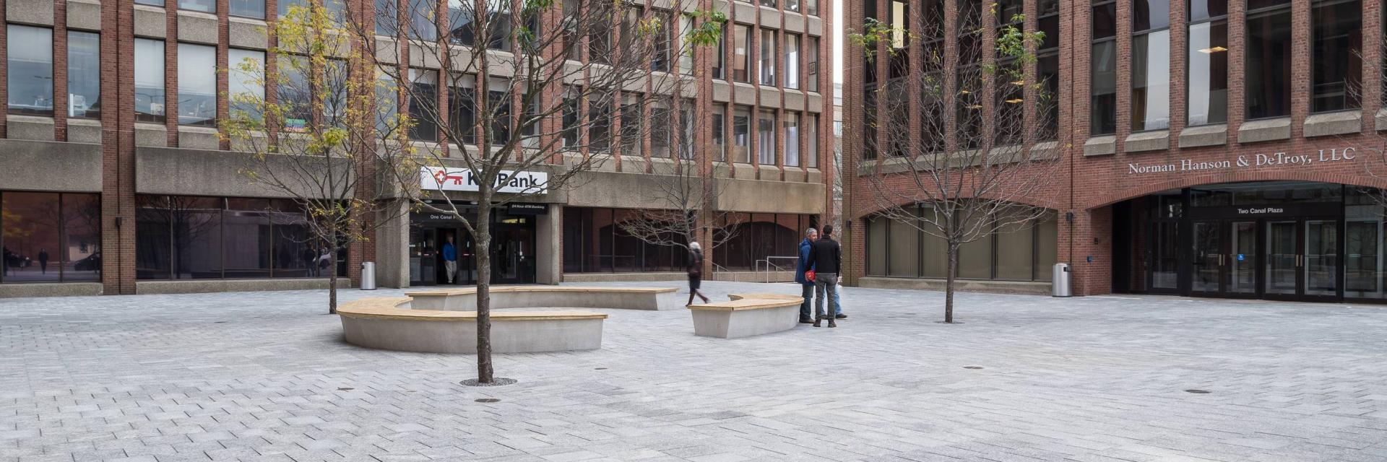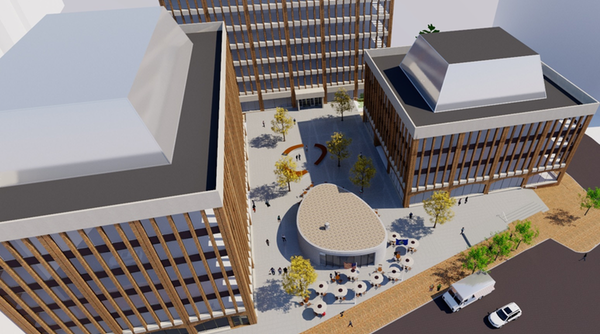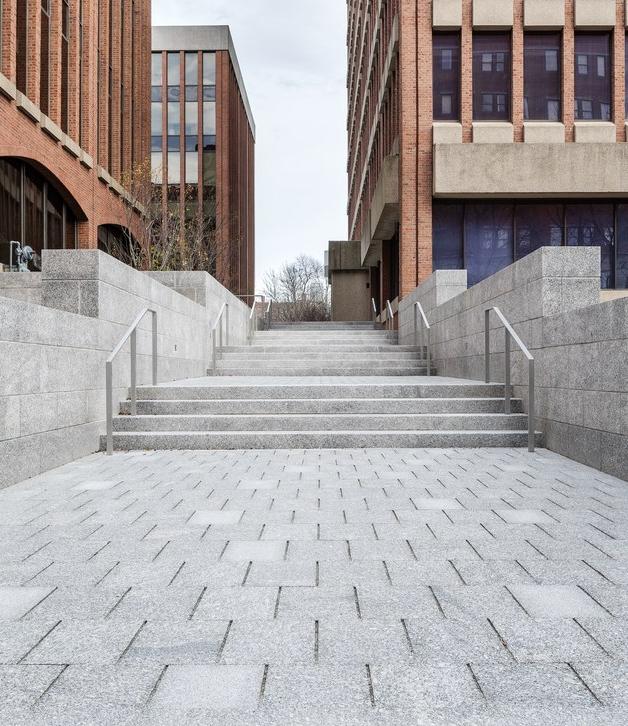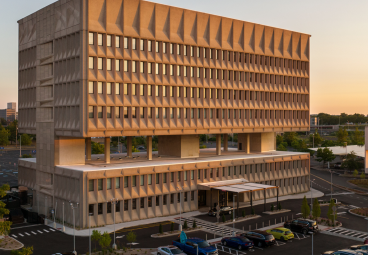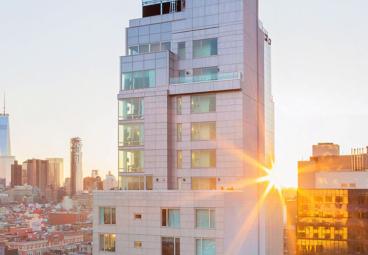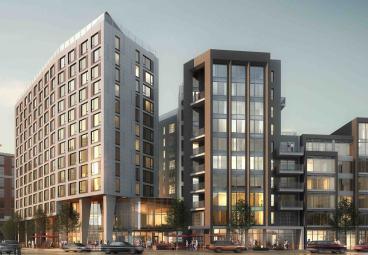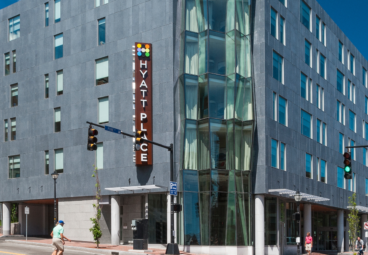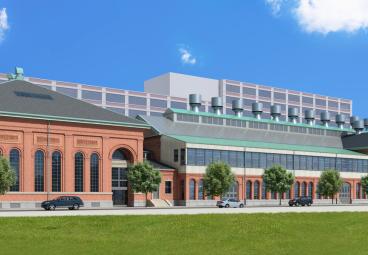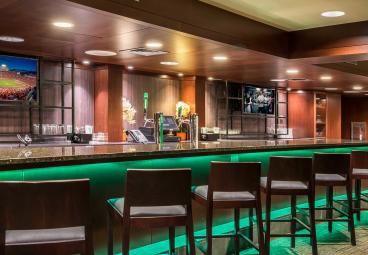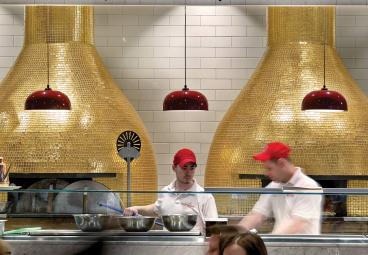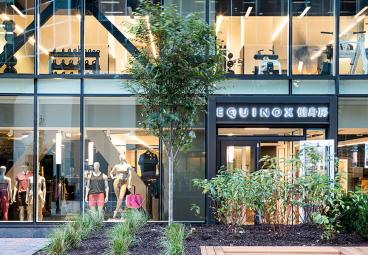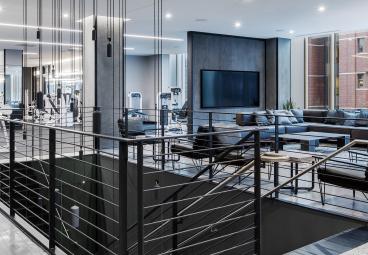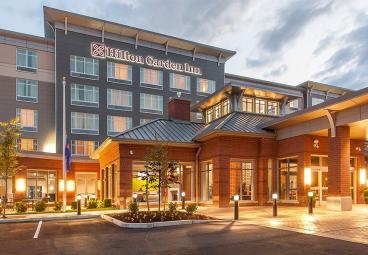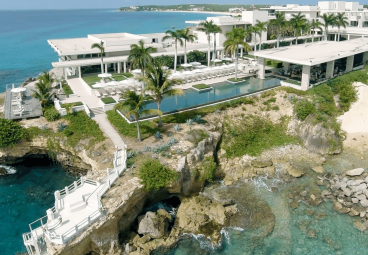East Brown Cow Management, Inc.
Canal Zero
We needed a contractor that could take the work I envisioned and, along with the architects, design and build something that was modern but simple with very high quality. It’s difficult to build things that appear simple—it takes huge amounts of energy and mindfulness in design and a significant level of craftsmanship to implement.
Project Overview
- Intensive pre-construction and master planning effort determined project approach for re-branding the existing plaza
- Use of laser scanning and field layout technology to construct a circular concrete building
- Safely managed construction between three occupied corporate office buildings within a tight urban location
The expansion and upgrades to property manager East Brown Cow’s Canal Zero brings renewed life to an underutilized area of Downtown Portland. Nested between three corporate office buildings, the area now attracts pedestrian activity by introducing new granite pavers, trees, seating and a pavilion building, featuring restaurant and retail space.
Focal to the new space, the new free-standing building was built to a unique circular design featuring a mixture of exposed architectural concrete and a custom curtain wall system. It was built utilizing an innovative Cobiax Technology system that lightens the load of the roof slab, allowing it to span the distance between exterior walls, as opposed to a conventional slab roof that would require support columns.
Finishes include landscaping, granite slab benches and rooftop lighting on the surrounding buildings to create a lively ambiance in the space. The entire plaza, including the pavers, stairs and retaining wall, was constructed of local granite quarried from the coast of Maine.

