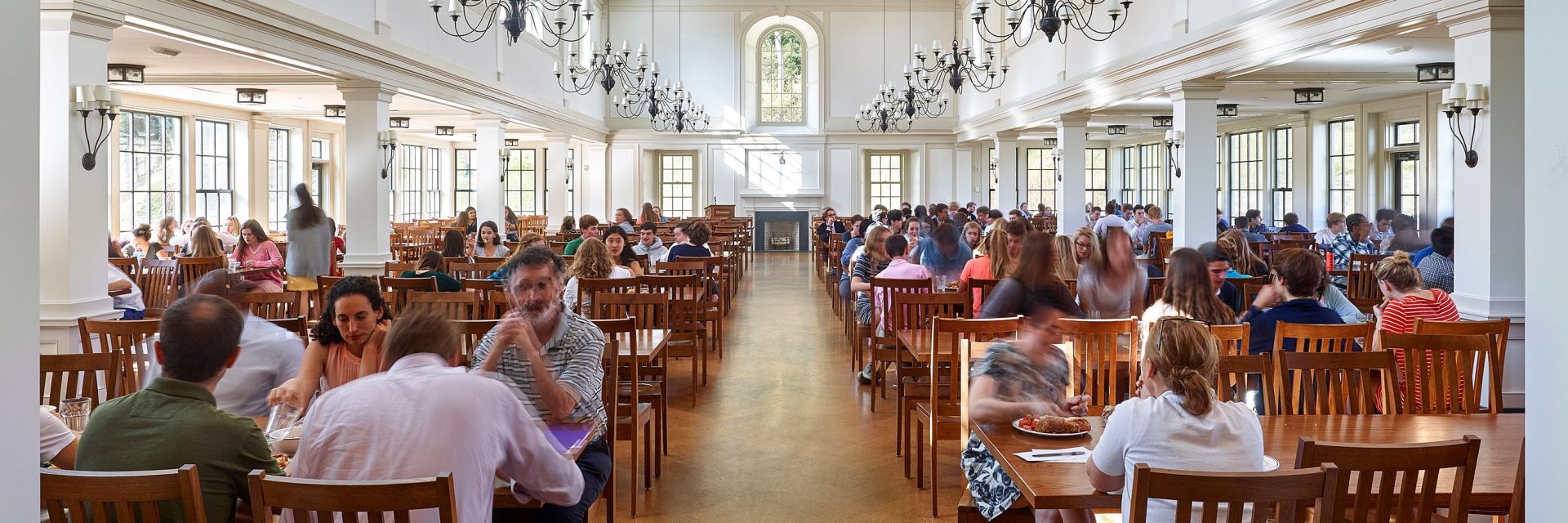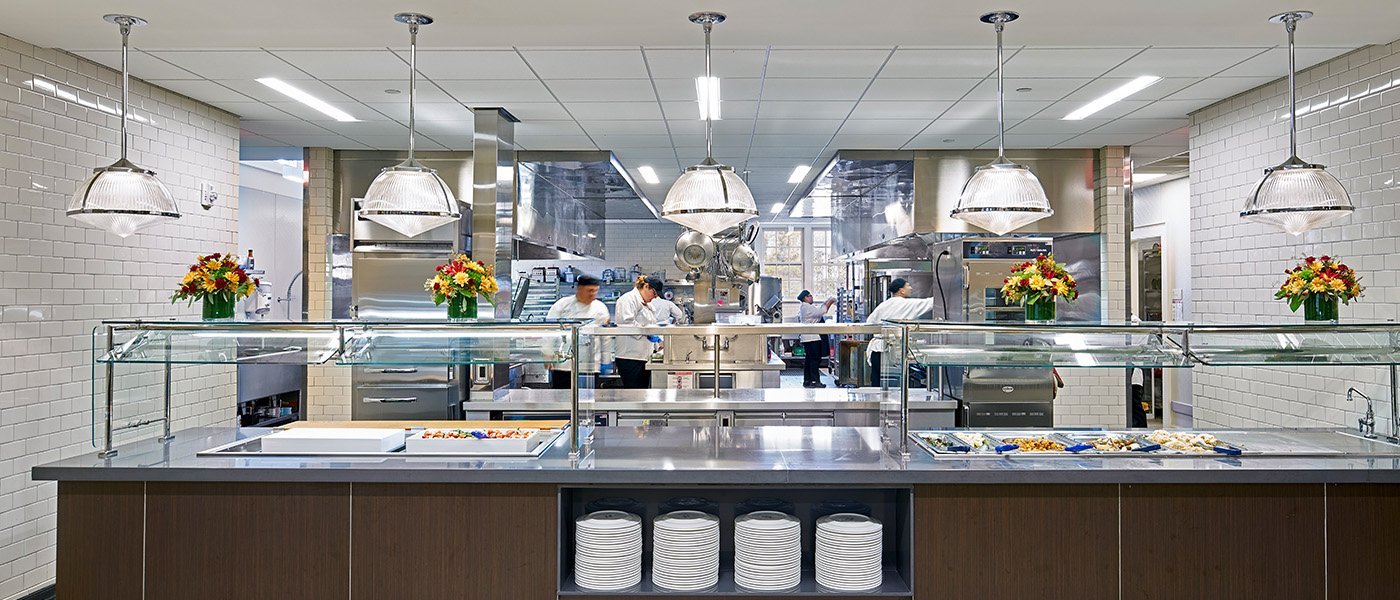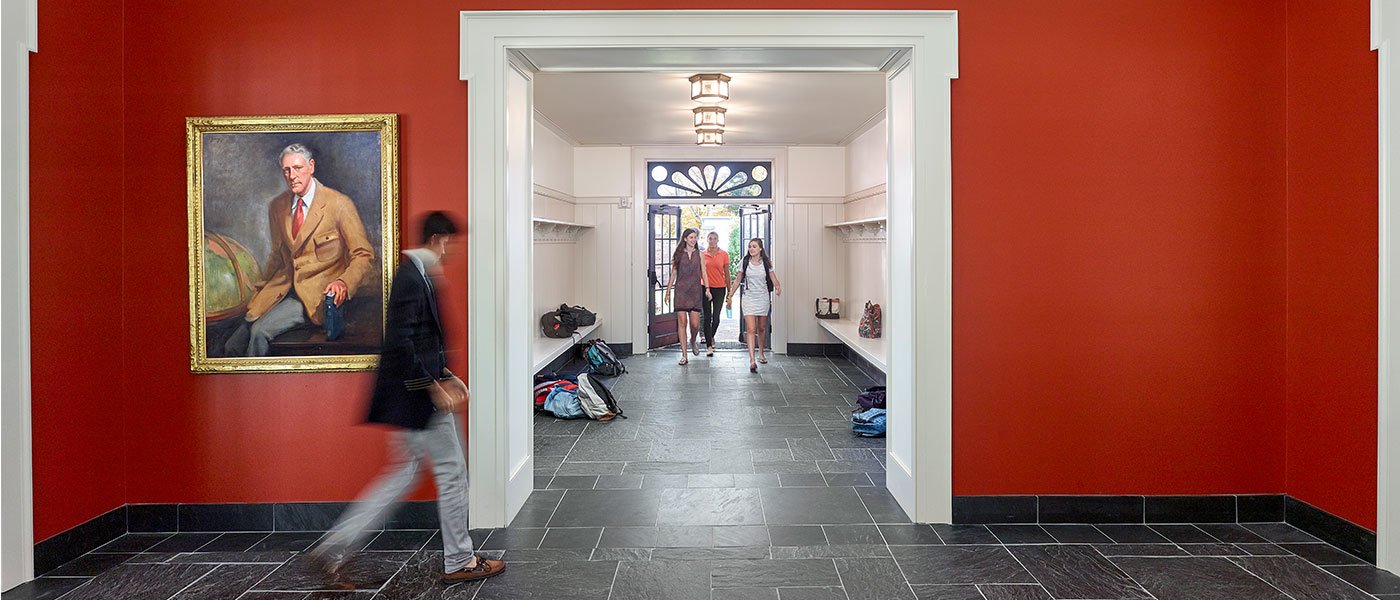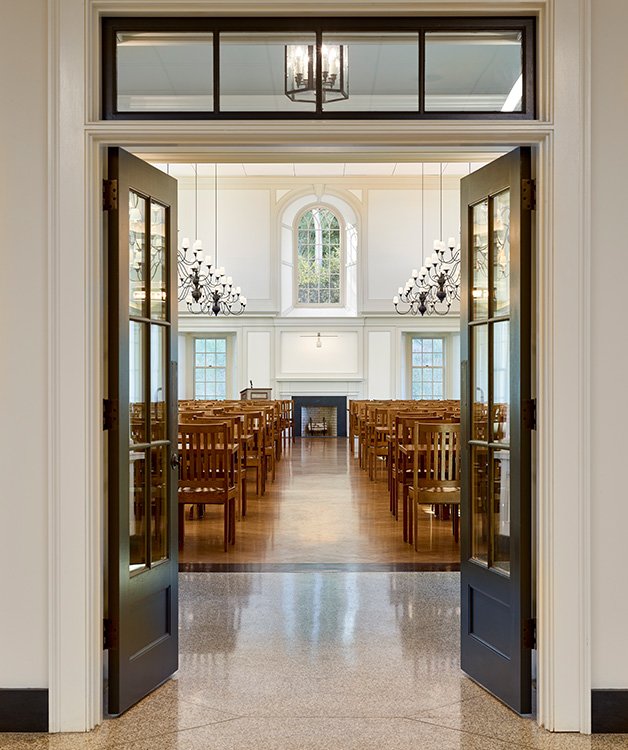Millbrook School
Dining Hall
Project Overview
- Construction was completed on an occupied campus while pedestrian and vehicle patterns were maintained
- Installed state-of-the-art kitchen equipment
- Adhered to Millbrook’s high standards for sustainability
In order to accommodate Millbrook’s growing population, the school embarked on the construction of a new 400-seat dining hall as a part of a larger campus Master Plan. The new facility is a gathering place for the entire community—students, faculty, staff and their families. The new facility is the best possible combination of form and function—it is as beautiful and inspirational as it is functional, effective and green.
Millbrook’s commitment to sustainability is an important aspect of all campus improvement projects. Sustainable design features of the dining hall include natural and recycled materials, ground couple heat sources, natural ventilation and maximization of daylight with 23’ ceilings in the dining room.
The project also provides a new campus green with paved pathways as well as a new 41-space parking lot for faculty and visitors.
















