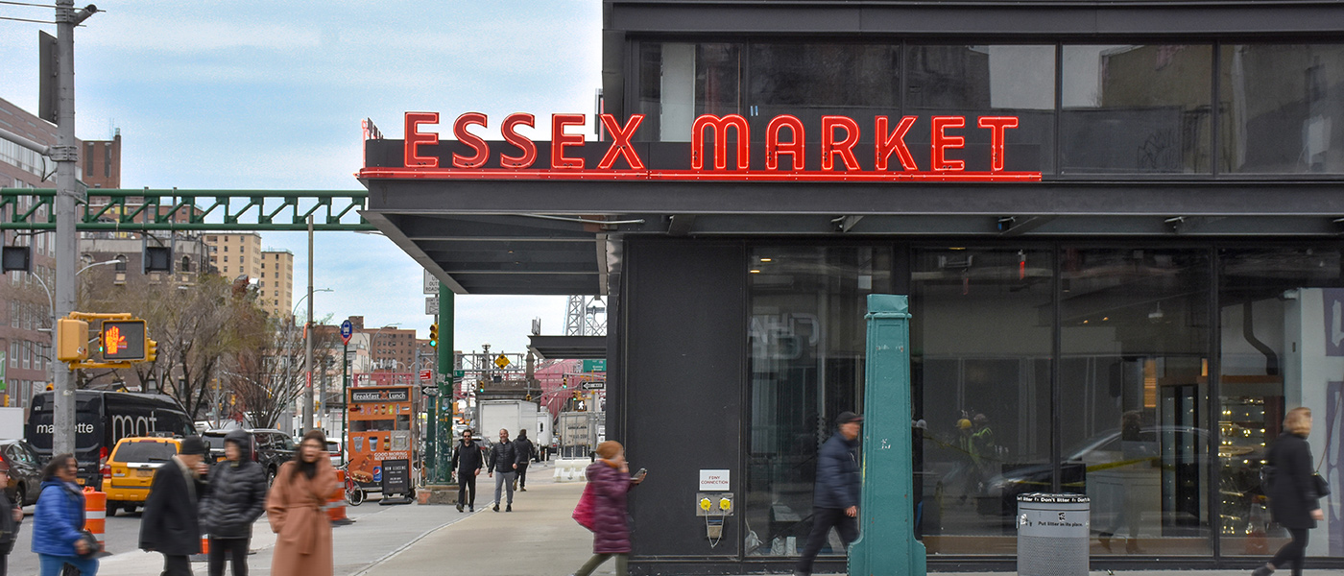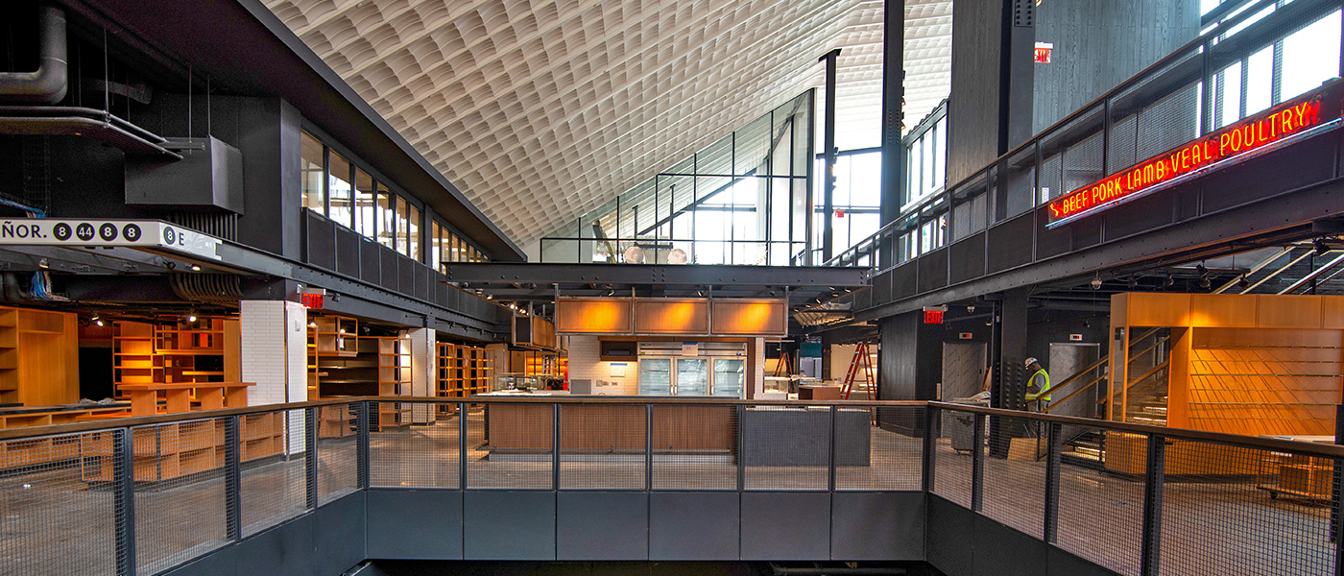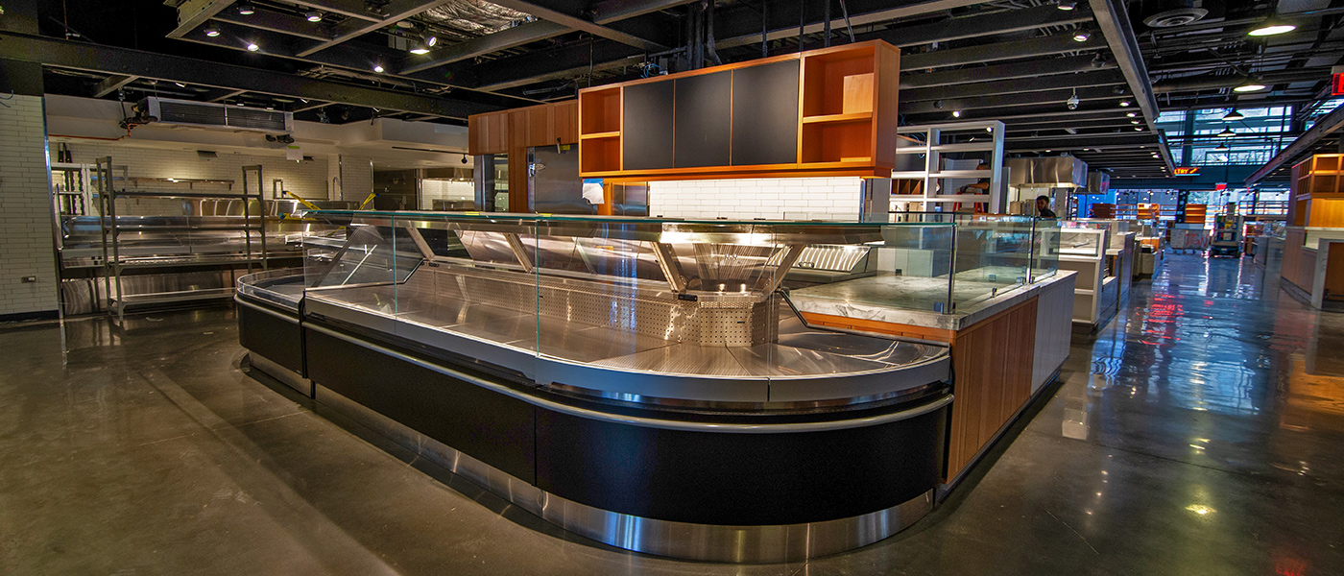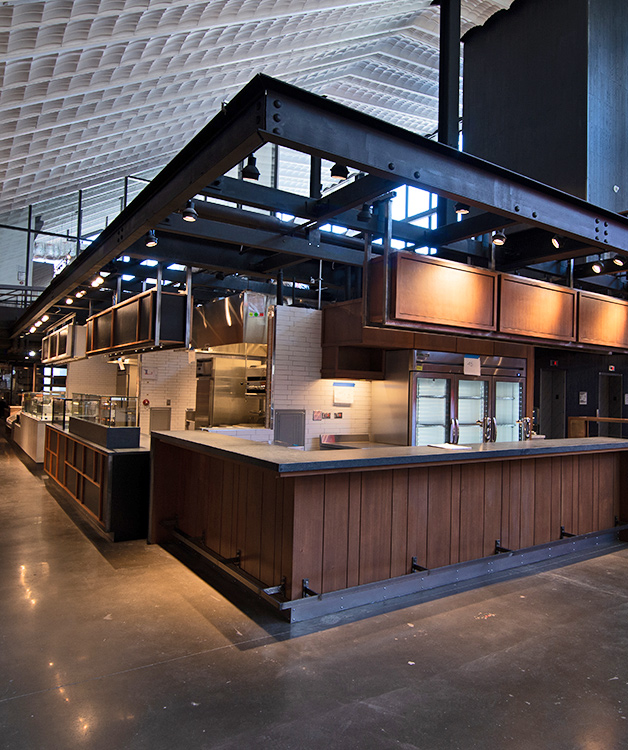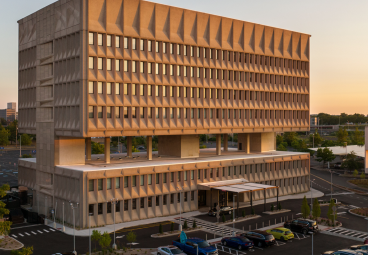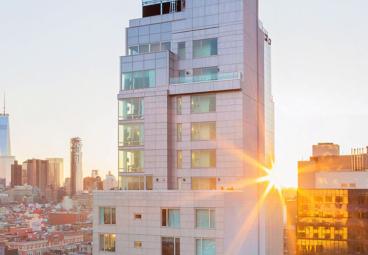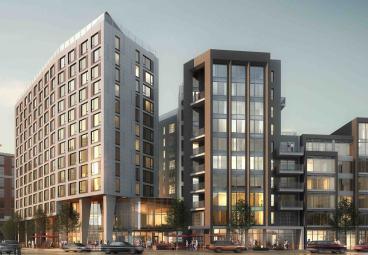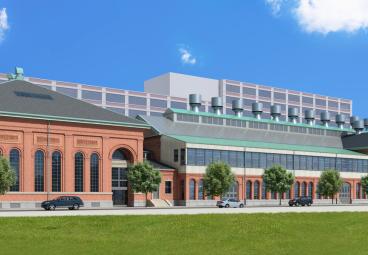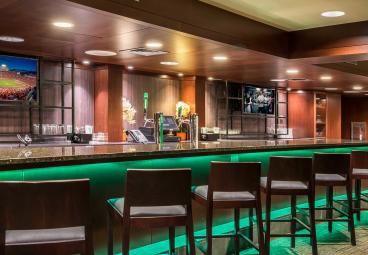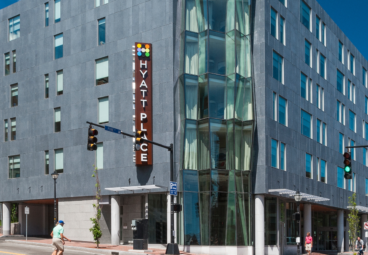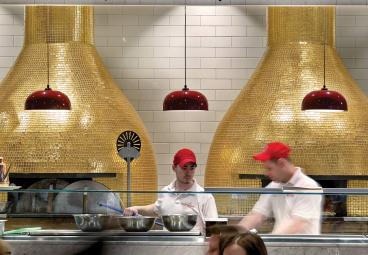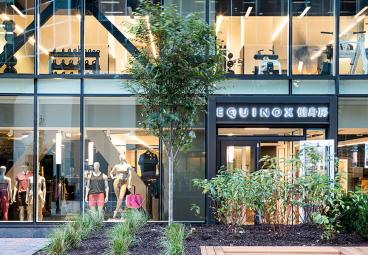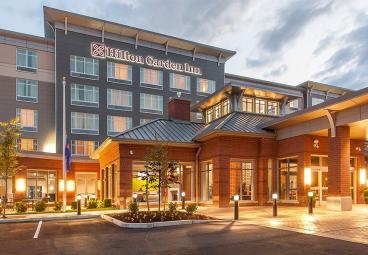New York City Economic Development Corporation
Essex Street Market
Project Overview
- Natural light-filled market spaces due to the building’s “light scoop” design feature
- Historic Lower East Side staple now tripled in size, along with the addition of 14 new vendor stalls and two restaurants
Located on the main floor of 115 Delancey Street, the cornerstone of the Essex Crossing mega development, is the new home of the Essex Street Market. This historic New York City public market, serving the Lower East Side for nearly 80 years, is triple the original size thanks to its new, modern location. Vendor stalls were fit-out specifically to accommodate the market’s 25 current vendors—plus an additional 14 vendor stalls and two full-service restaurants were part of the build-out.
An important design feature of the market is its ability to capture large amounts of natural light due to the building’s distinctive “light scoop”—a 40-foot-tall glass wall that pushes light down into the market. Sitting underneath the light scoop is a 4,700 sq. ft. mezzanine seating area, which also includes a demonstration kitchen. The new market also houses NYCEDC offices and is accessible to the future Market Line, a 150,000 sq. ft. underground marketplace.

