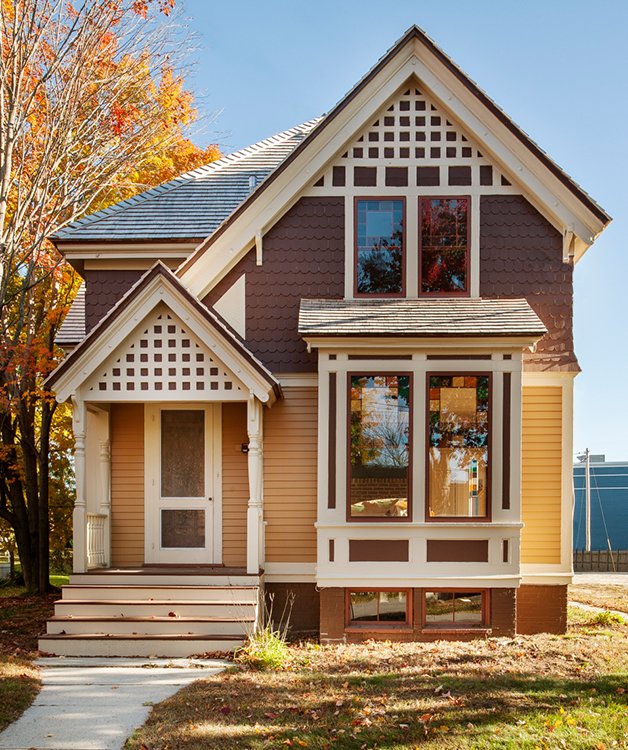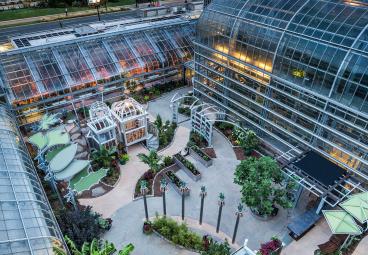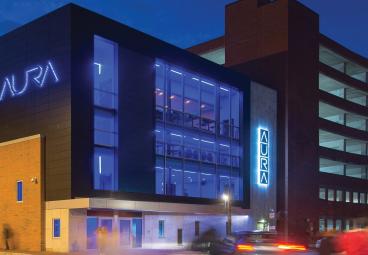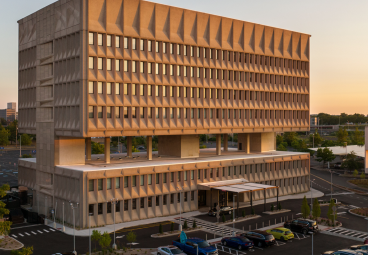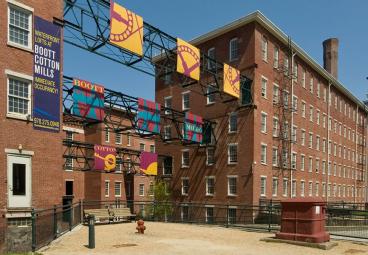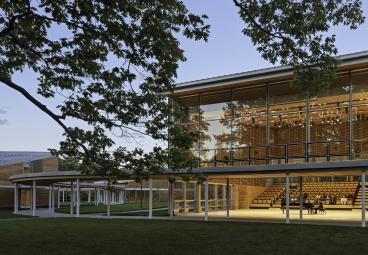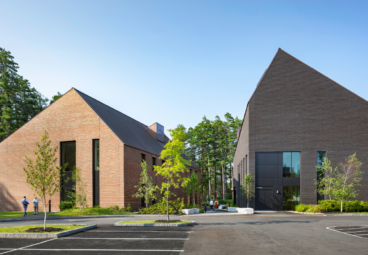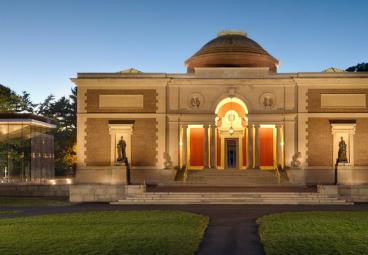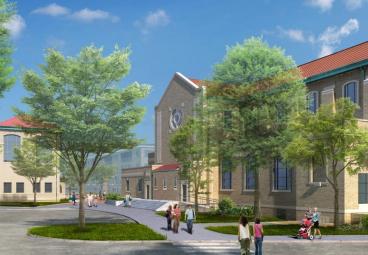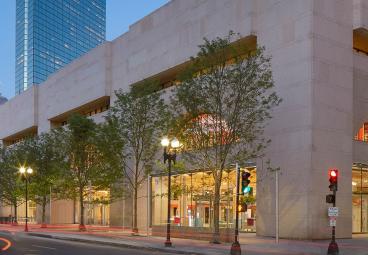L.L. Bean, Inc.
L.L. Bean House Museum Restoration
Project Overview
- The home’s footprint, colorful Victorian windows and carriage house were restored with reference to historic photos from early 1900s
- Removal of the smoking room built by Leon Bean was documented for the Freeport Historic Society
- Unforeseen conditions, including failing structural walls, unsupported beams and headers and fire damage inside of walls were identified and corrected throughout construction
The 4,500 sq. ft. Queen Ann Victorian style home of Leon L. Bean, which is currently home to the L.L. Bean Art & Archive Center and offices, was built in the late 1880s by notable Portland architect Francis H. Fasset. L.L. Bean decided to restore the building to its original footprint and Queen Ann style to serve as a museum and archive center housing Bean’s original documents, photographs and possessions.
The renovation included: removal of additions; reintroduction of two, and renovation of one existing fireplace; restoring the roof to its original cedar shingles; extensive repair to the foundation; and rehabilitation to the wood siding, returning the exterior to its historically accurate, vibrant paint colors.
The restoration of the L.L. Bean home has recovered a unique example of Fassett’s architecture, while simultaneously dedicating a new landmark in Freeport which speaks to the culture of craftsmanship that is inseparable from L.L. Bean and the community.




