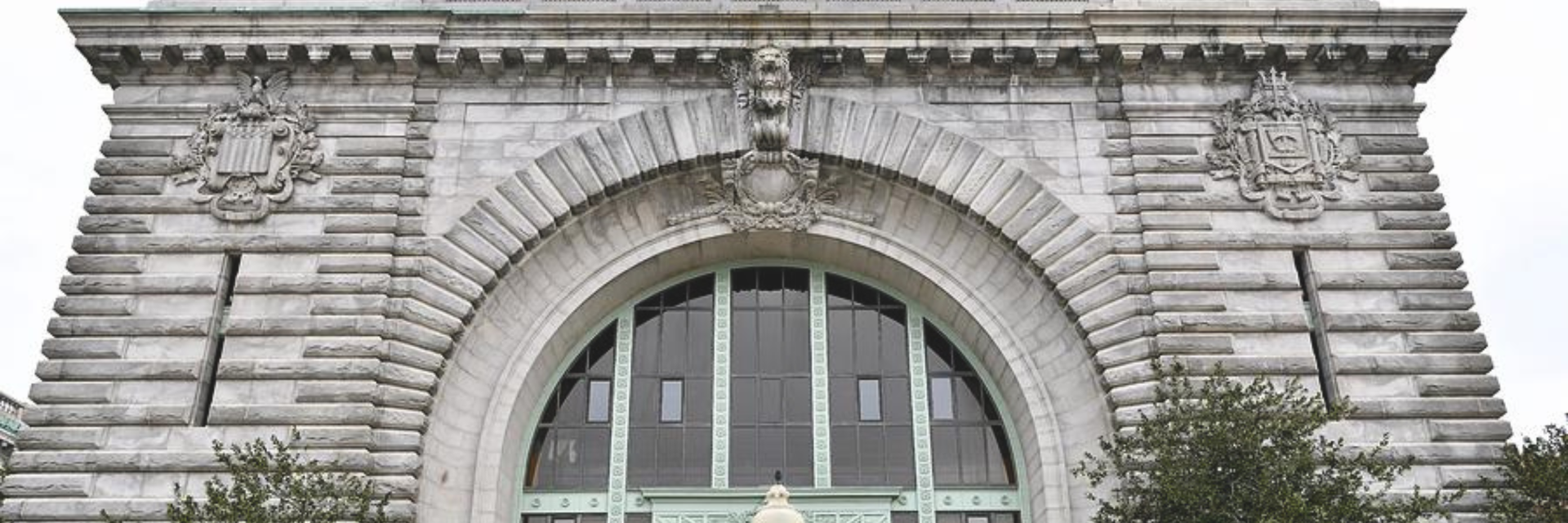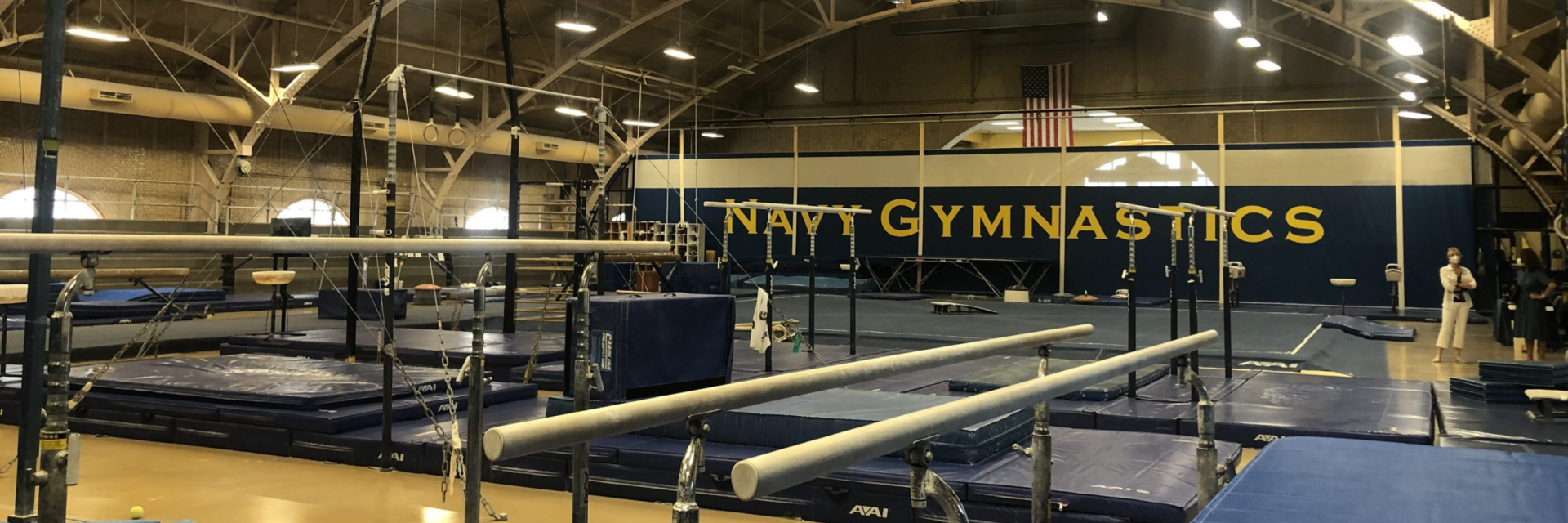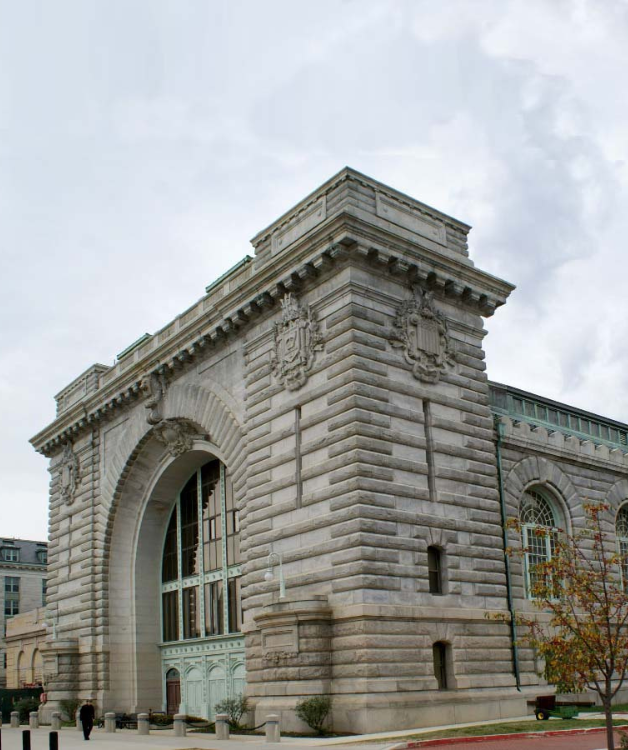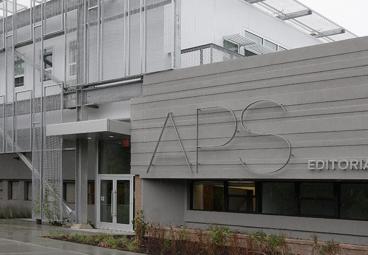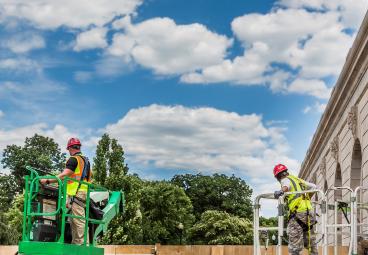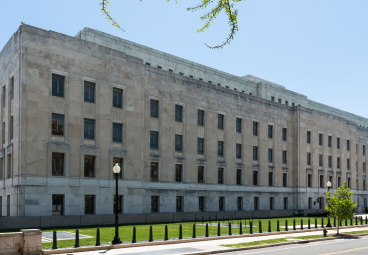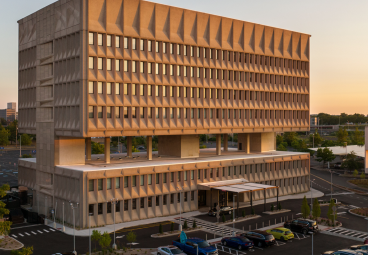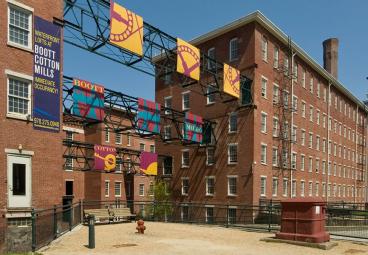United States Naval Academy
MacDonough Hall Renovations
Project Overview
- Much-needed renovation of this historic facility that directly supports the USNA mission of developing future naval officers morally, mentally and physically
- Replacement of a 157,000-gallon training pool and the supporting water treatment systems
- Requires setting up temporary spaces in multiple other facilities on campus while work is being performed
MacDonough Hall at the U.S. Naval Academy (USNA) is a 128,000 sq. ft. six-story, granite and steel structure used as a gymnasium facility for training and recreational use. Originally constructed in 1903 and currently located on the National Register of Historic Places, the facility is listed as a contributing element of the USNA and was last substantially renovated in 1982. The work includes extensive interior renovations and repairs to the historic facility; replacement of a 157,000-gallon training pool and the supporting water treatment systems; HVAC system and controls; electrical systems; and the fire alarm and suppression systems.
To meet current facilities requirements, mercury-impregnated floor coating will be removed and miscellaneous asbestos and lead-based paint abatement work will be performed. Modifications and improvements will be made to the overall structure and interior architecture, including repairs to the exterior envelope.

