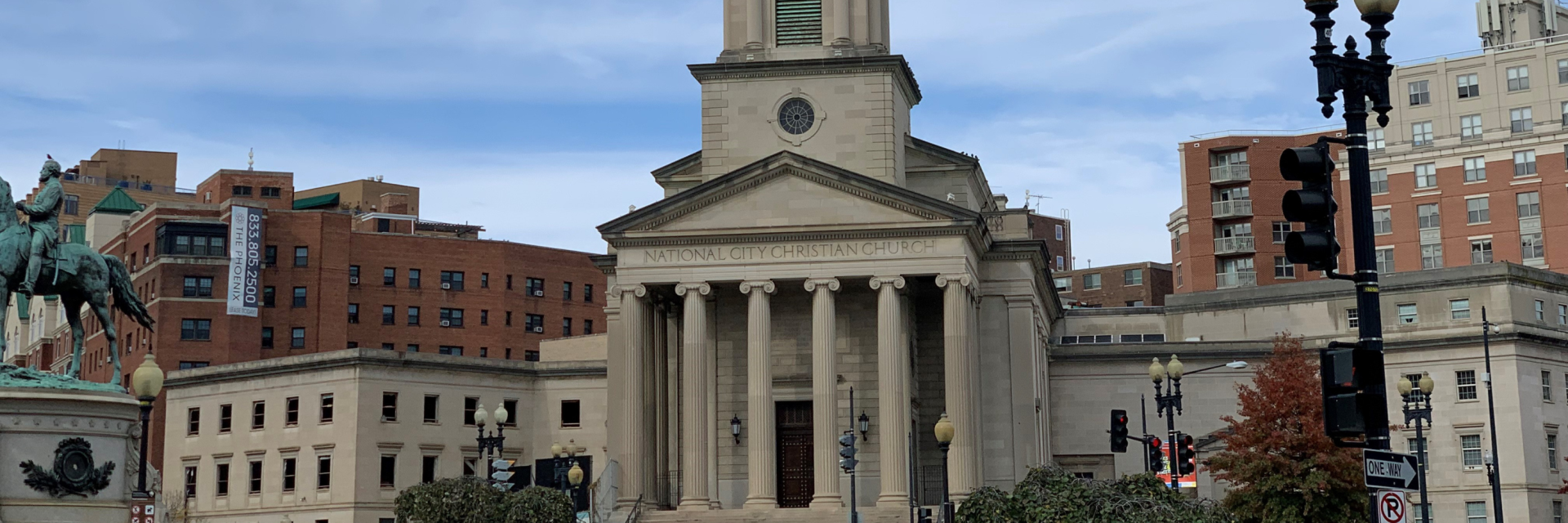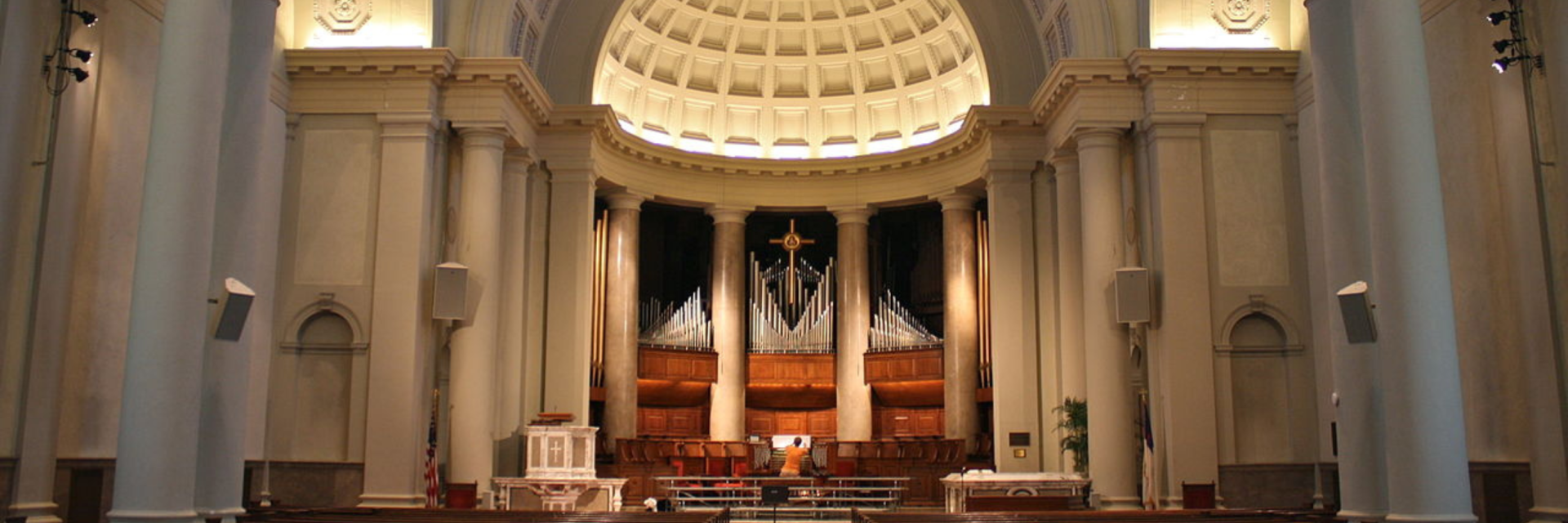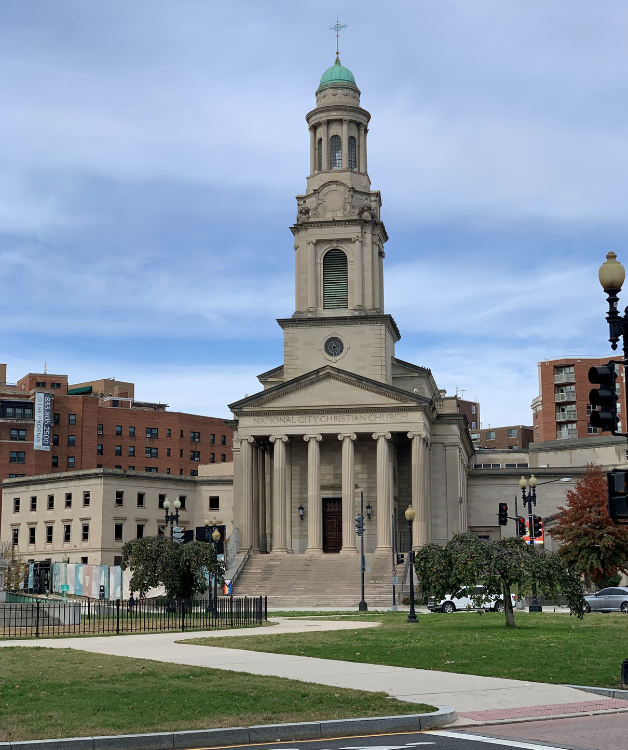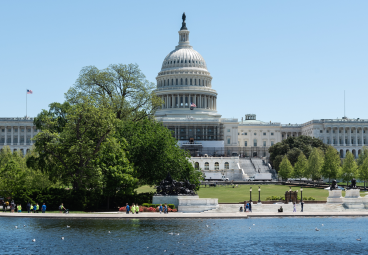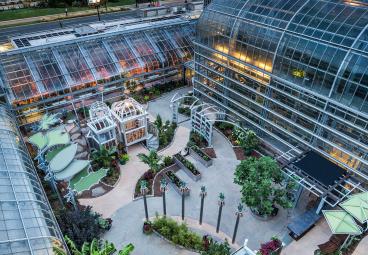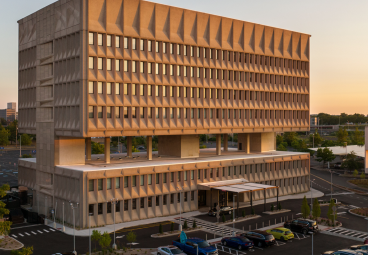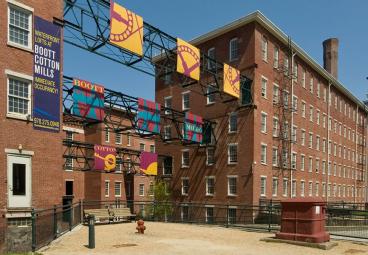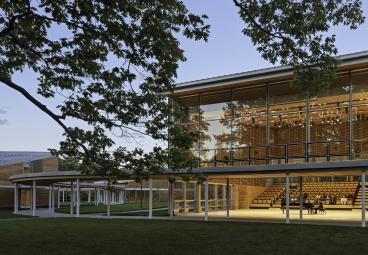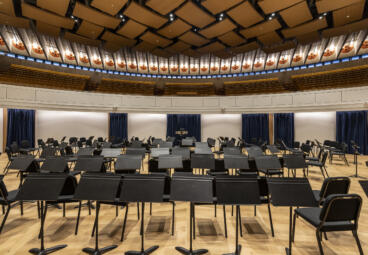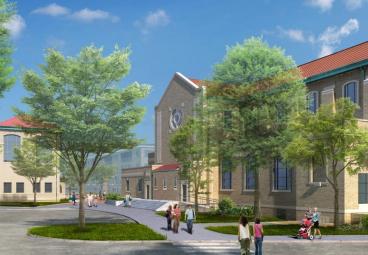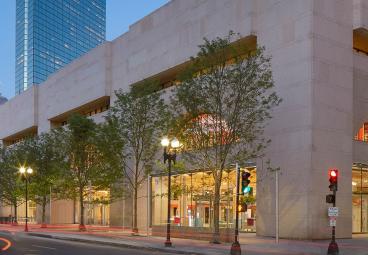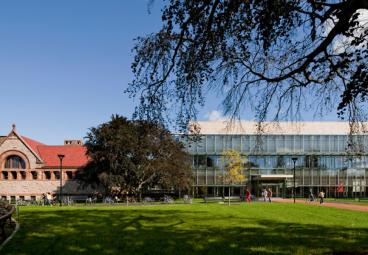National City Christian Church
National City Christian Church
Project Overview
- Phase 1A included the replacement of major HVAC equipment, distribution, and control throughout the sanctuary
- Installation of two new modular boilers, pumps and four packaged AHUs with limited access to work
- Integration of new electrical, FA and controls to existing systems
The 1930 neoclassical building, national home of the Christian Church or Disciples of Christ, was designed by John Russell Pope, architect of the Jefferson Memorial, and influenced by the James Gibb’s St. Martin-in-the-Fields in London. Built of Indiana limestone, it houses stained glass windows that commemorate presidents James Garfield and Lyndon Johnson who were affiliated with the church.
This is the first phase of a multi-phased project and the scope involves the demolition and installation of new M/E/P systems. AHU, boilers and chillers will be replaced and new lighting and electrical systems will be added. All of this will be done while protecting the historic finishes in the landmarked building and working around an active congregation’s schedule.

