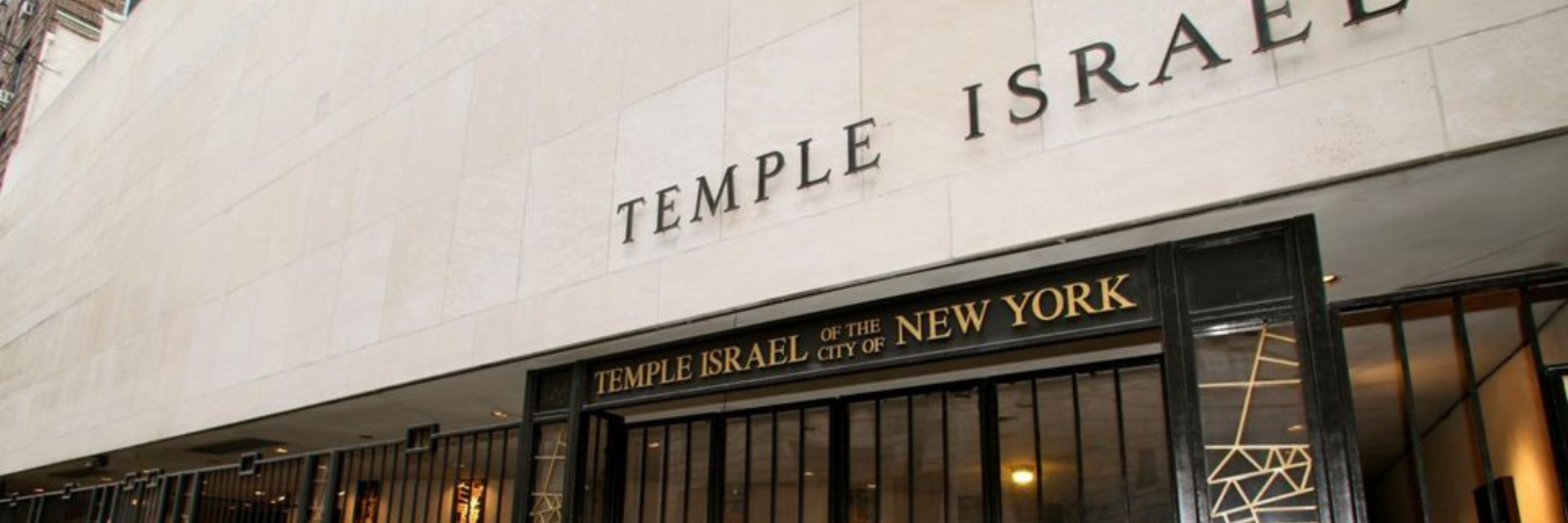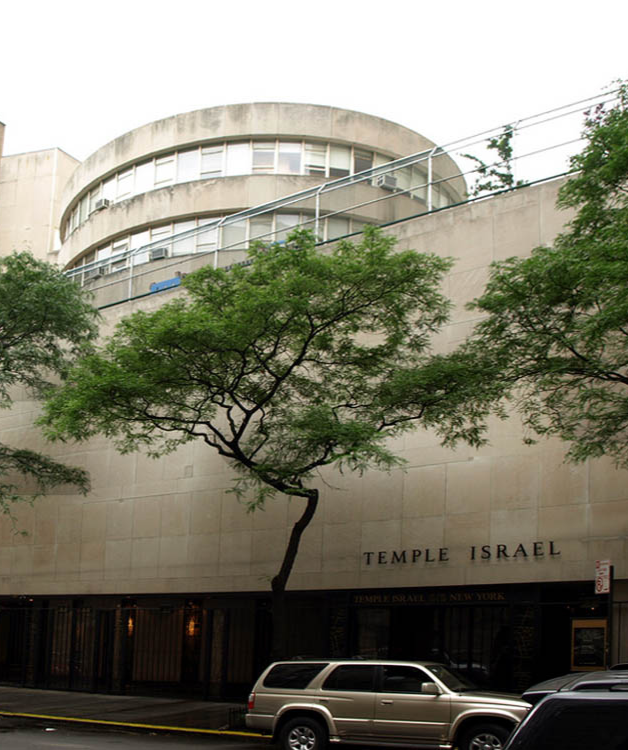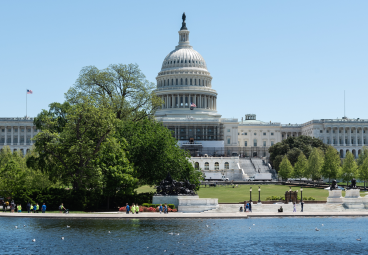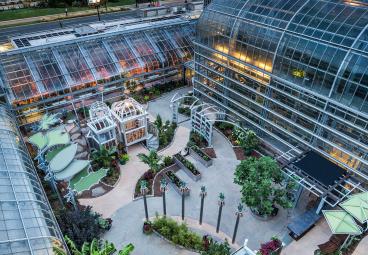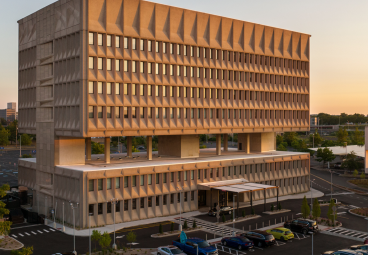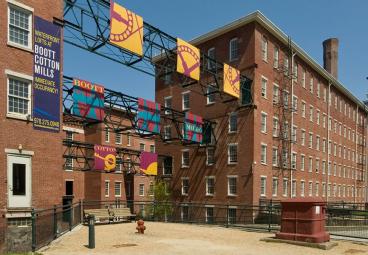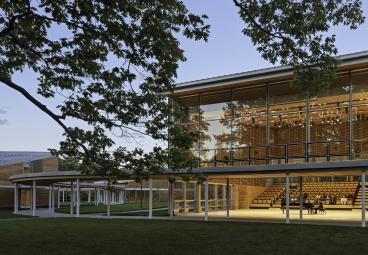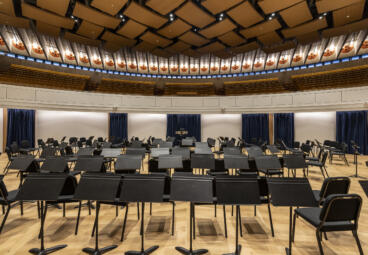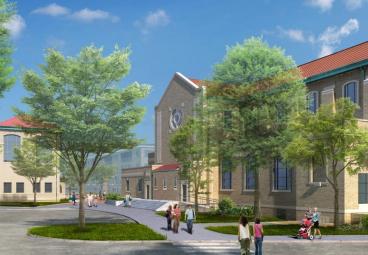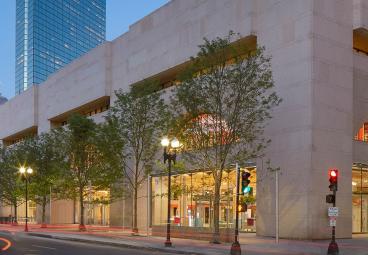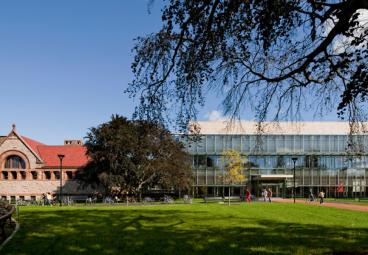Temple Israel of the City of New York
Phase 1 Renovation & Expansion
Project Overview
- Transforming the Temple’s historic sanctuary to promote flexible seating, energy efficient climate controls, lighting, and AV systems
- Upgrading mechanical systems, lighting and elevators that will reduce the building’s carbon footprint as well as replacing windows
- Project challenges include a tight, urban site in a residential neighborhood in addition to working within a fully occupied building
The renovation and expansion is located in the Upper East Side of Manhattan that will help transform the increasing congregational needs of Temple Israel. The building was originally designed by Peter Claman of SLCE, the Brutalist style building on the Upper East Side in 1967. The scope of work includes comprehensive M/E/P systems upgrades; modernization of elevator machinery and cab interiors; replacing windows; upgrades to the Sanctuary and Chapel spaces; modifications to the existing façade and ground floor courtyard; improvements to public spaces including wayfinding and signage; upgrades to first floor offices and bathrooms; and hazardous materials abatement related to the above areas. Additional work in other areas of the building will be implemented as funding allows.

