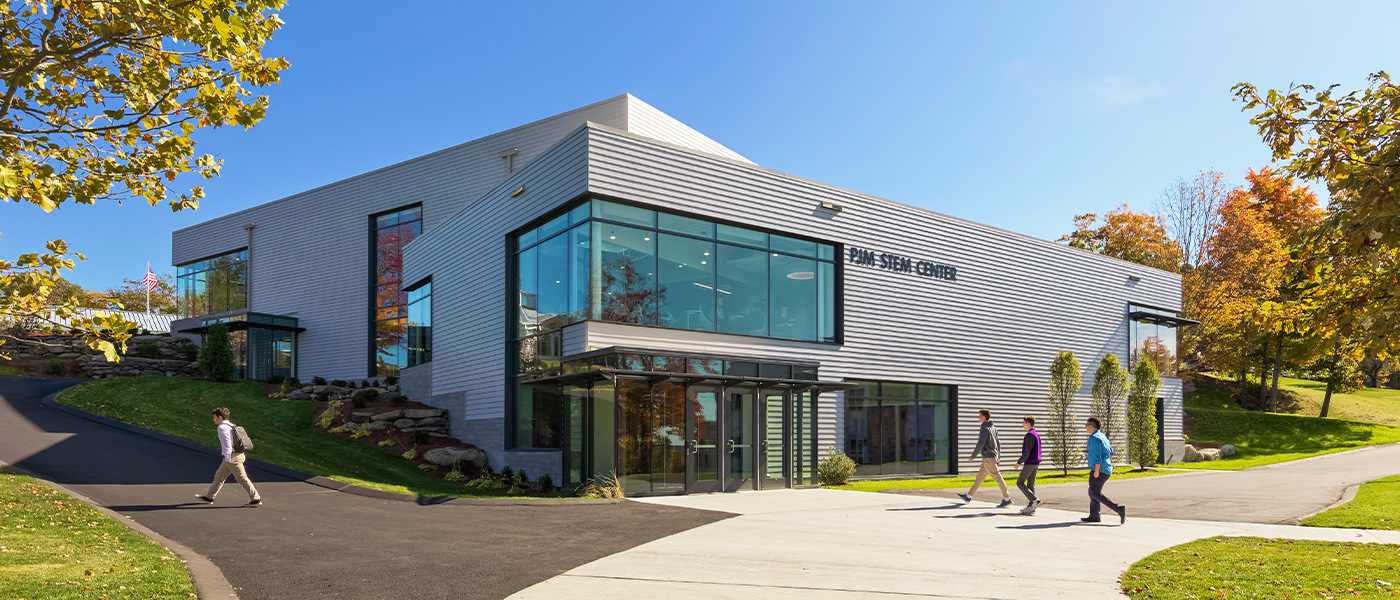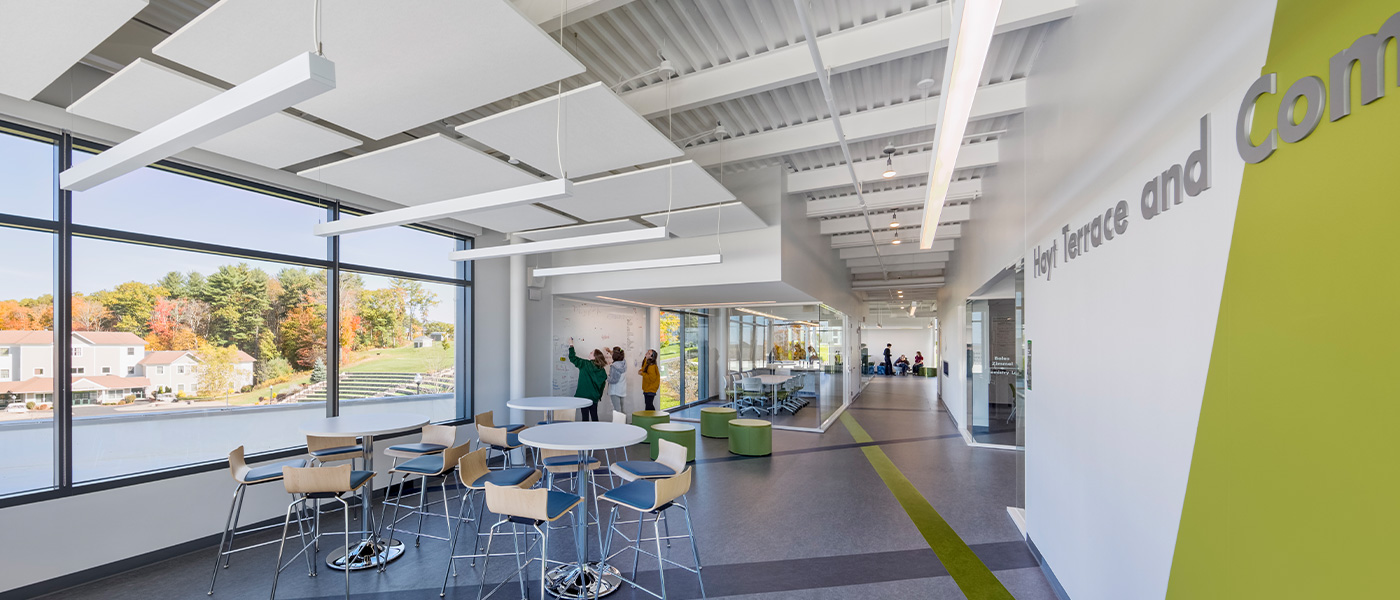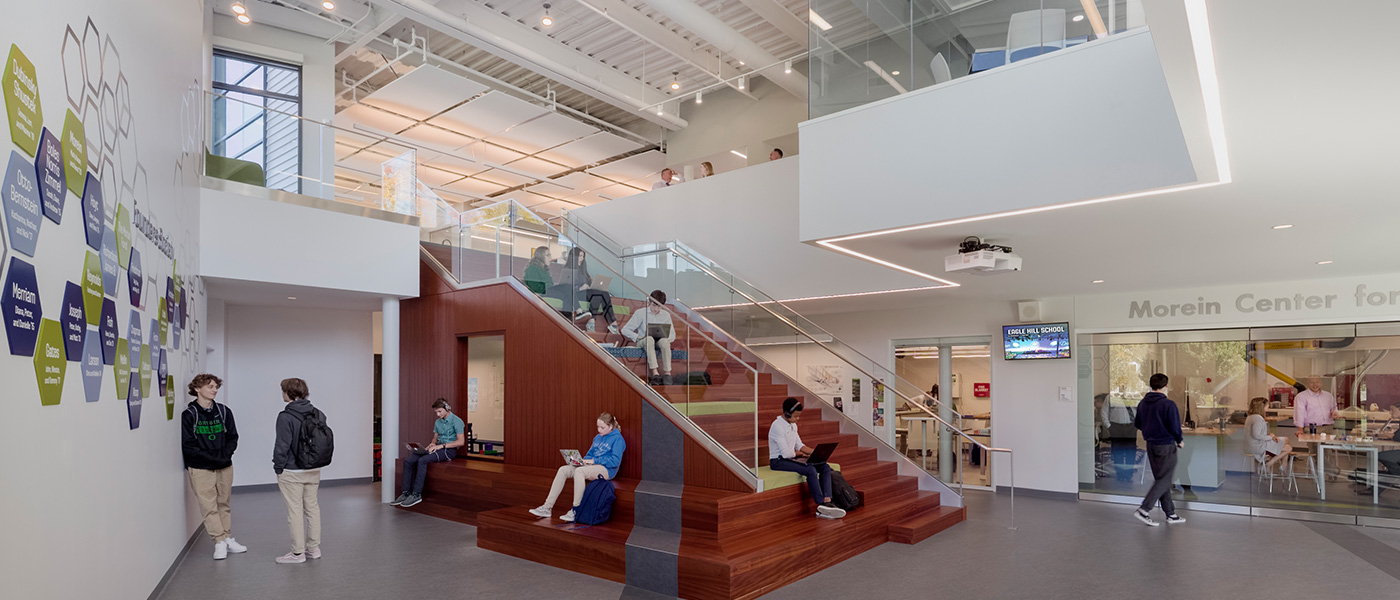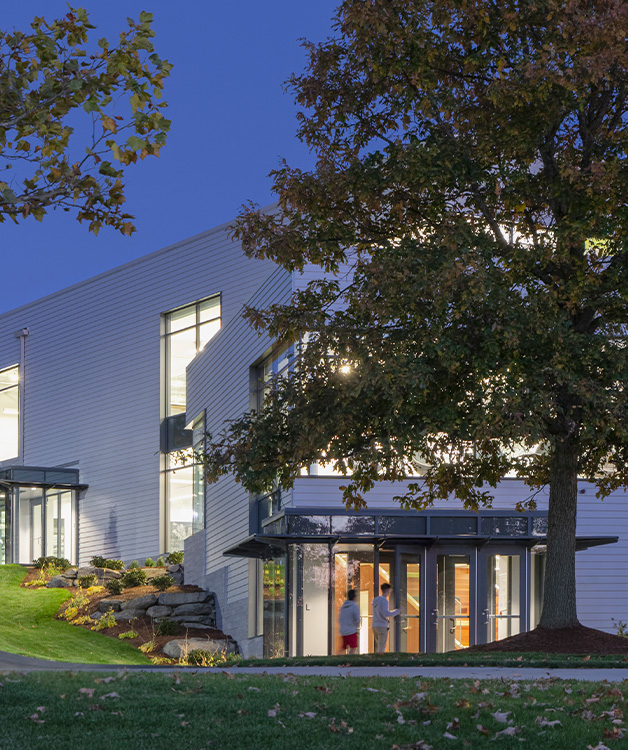Eagle Hill School
PJM STEM Center
Project Overview
- Integration of an existing wood-framed classroom building with
a new three-story steel structure - Construction directly adjacent to an occupied classroom building
in the center of an occupied campus - Significant amount of soil removal was necessary on the sloping project site
The new PJM STEM Center was built in response to Eagle Hill School’s evolving teaching philosophy, which has moved away from a basic and restrictive classroom layout to a format promoting collaboration through openness, flexible spaces and enhanced social areas. The new facility encompassed cutting-edge classrooms for Science, Technology, Engineering and Math, as well as dedicated space for innovation and entrepreneurialism.
The Center consists of the existing Greenwich Building and a new three-story, steel-framed building with an 80-foot, single-story connector between the two structures. The Greenwich Building underwent a gut renovation to its wood-frame structure to incorporate new M/E/P/FP systems and a fully updated interior configuration to support the school’s open-concept learning environment. The new building’s foundations are situated on a sloping hill, which required the removal of approximately 20,000 cubic yards of material.
Construction occurred directly adjacent to occupied classroom buildings, requiring temporary walls and doors for isolation of construction and demolition interruptions.
















