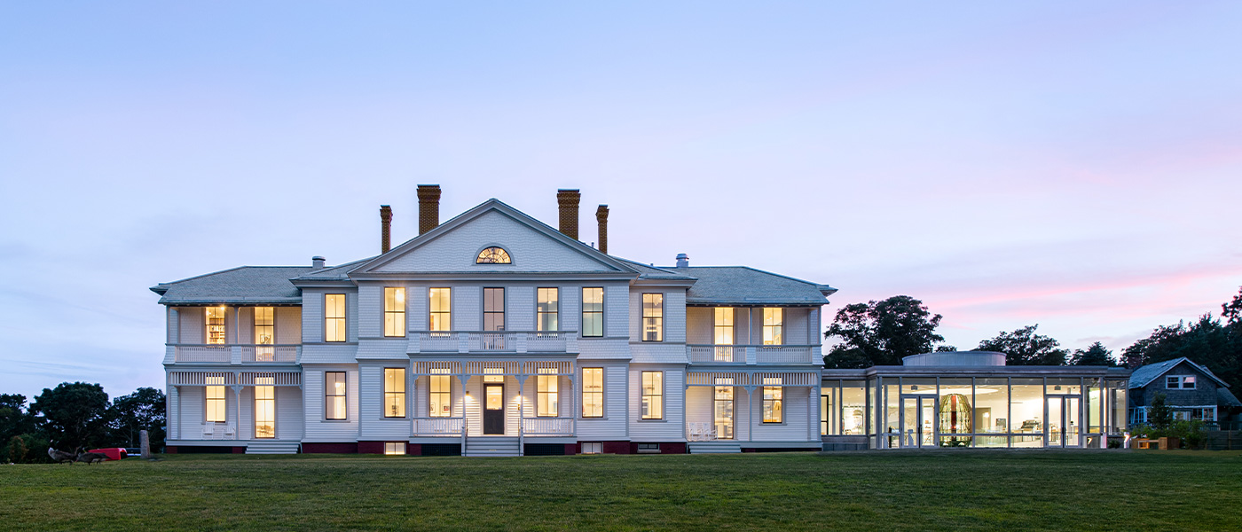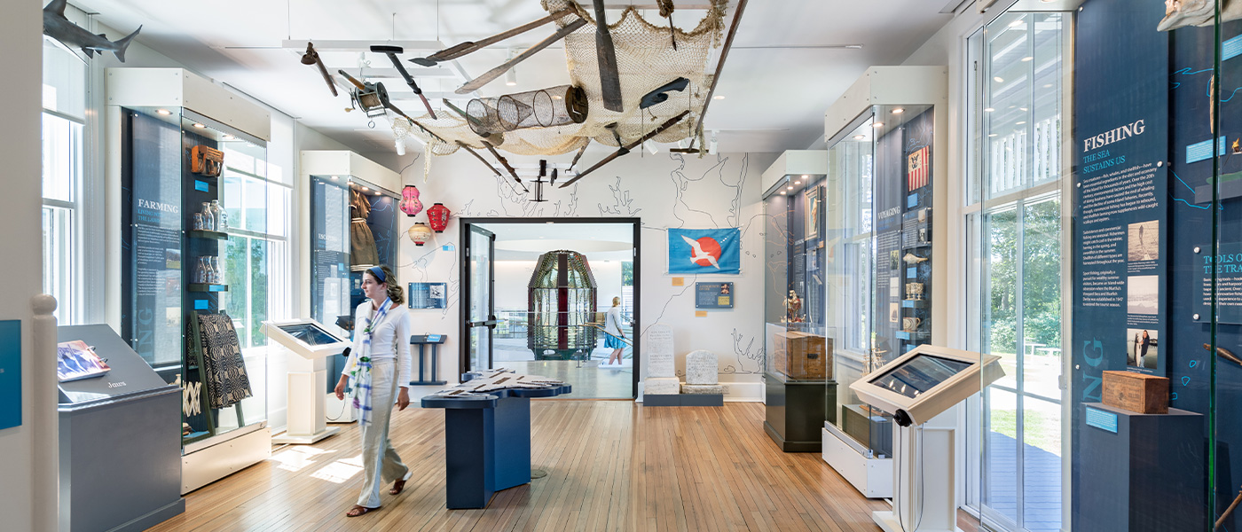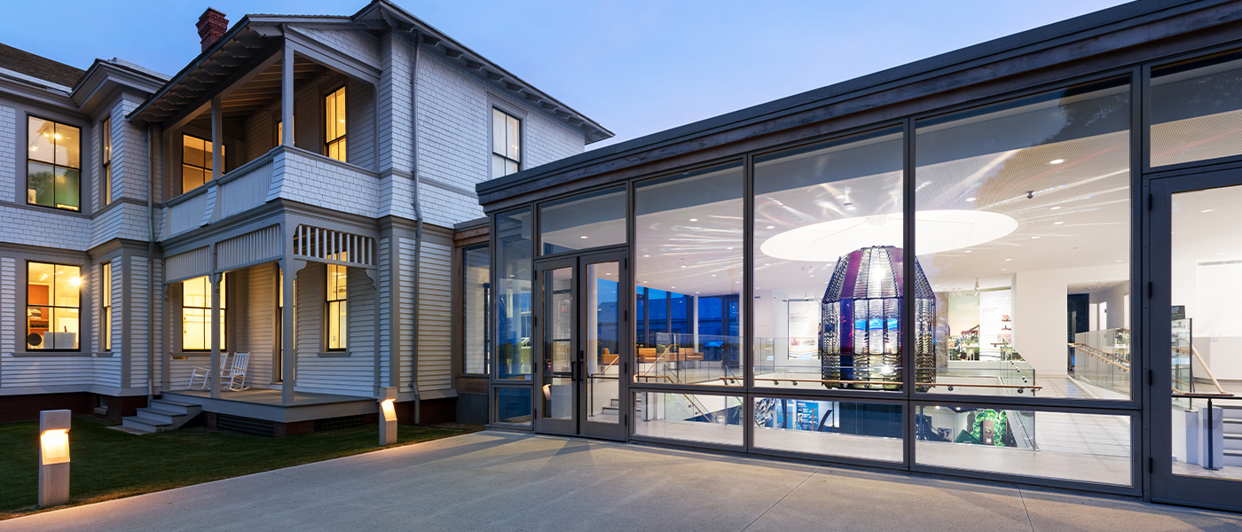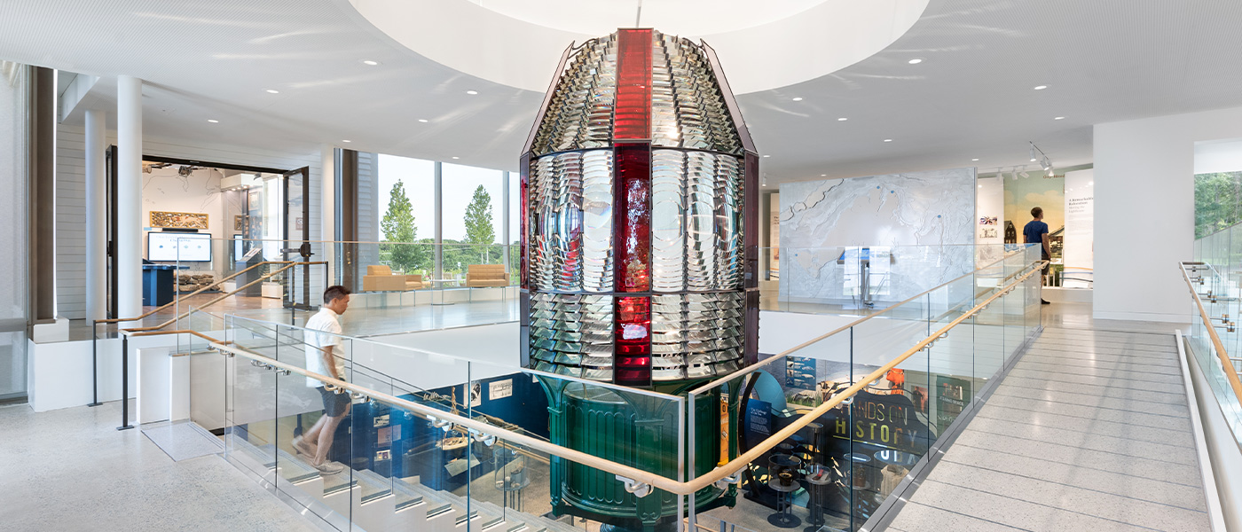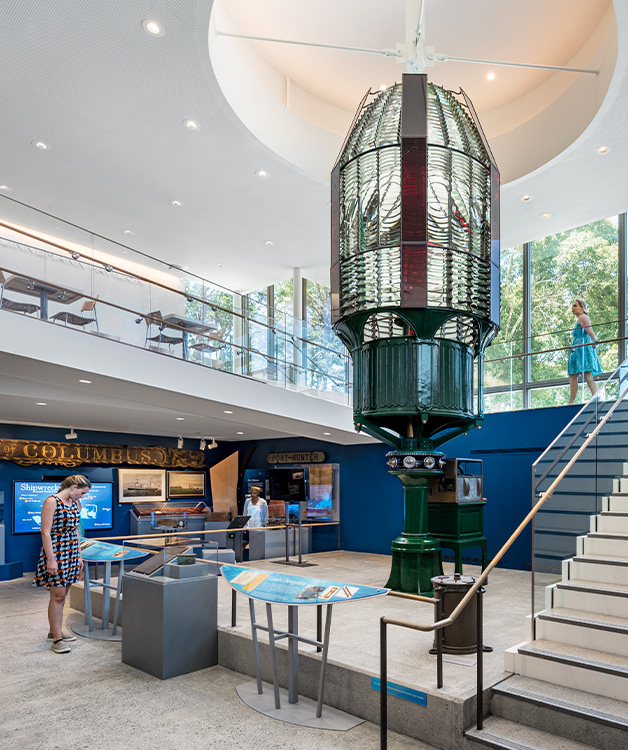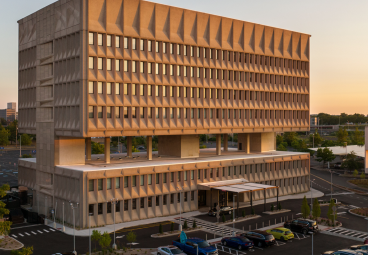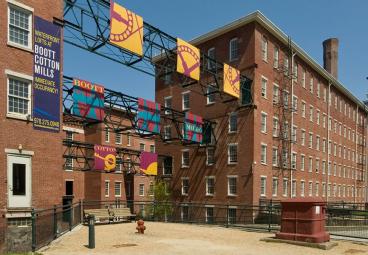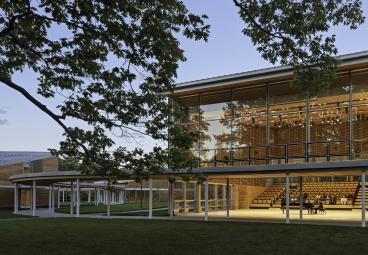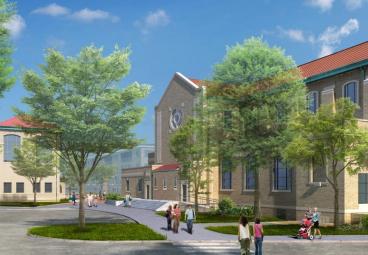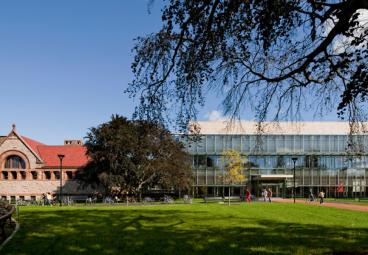The Martha’s Vineyard Museum
U.S. Marine Hospital Renovation & Expansion
Project Overview
- Careful preservation and adaptive reuse of a historic U.S. Marine Hospital
- On-island construction required coordination of material and manpower deliveries via the Patriot, Cape Cod Express and Steamship Authority
- High-performance envelope and M/E/P systems procured and installed to meet precise humidity and climate control requirements
The Martha’s Vineyard Museum has upheld its identity as keeper of the island’s history by undergoing this major restoration and adaptive reuse of the historic U.S. Marine Hospital into its new headquarters. Built in 1895 and listed as a candidate on the National Register of Historic Places, the wood-framed building was carefully preserved over two distinct project phases to create exhibition spaces, collections storage and administrative offices. Original features such as fireplaces and chimneys, heavy wood doors and vertical-grain fir flooring were carefully refinished to preserve the building’s original character. A striking two-story addition was seamlessly integrated into the original structure which overlooks Vineyard Haven Harbor.
All work was carefully executed in a residential waterfront neighborhood and coordinated to facilitate materials and manpower deliveries to the island. Early procurement of materials and storage on-island during the offseason was the key to success in minimizing material delivery on the crowded ferries during the summer months.

