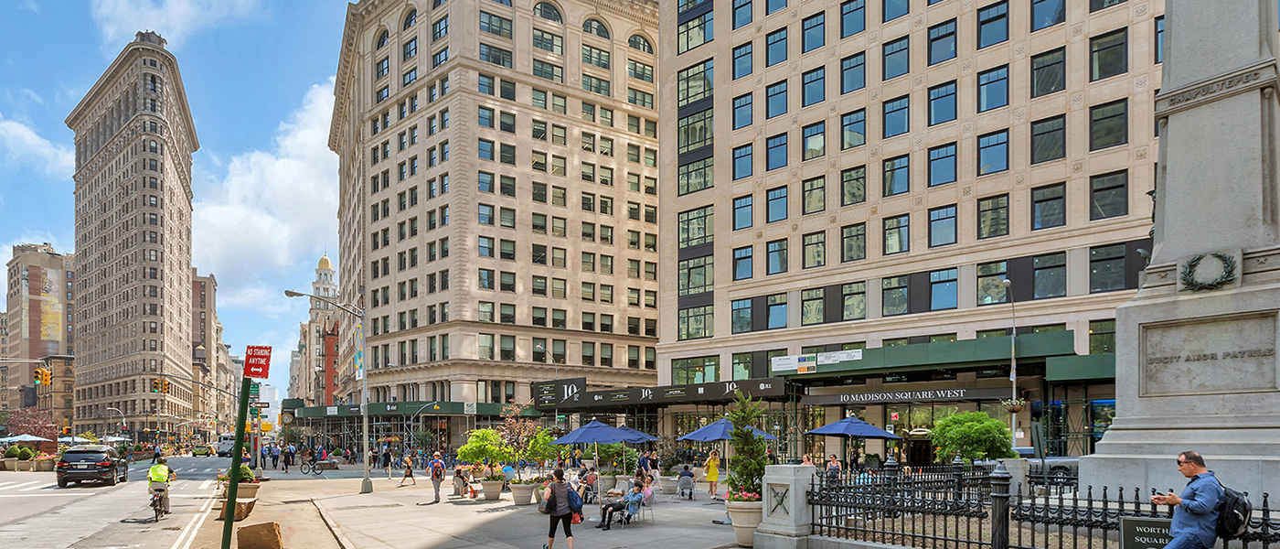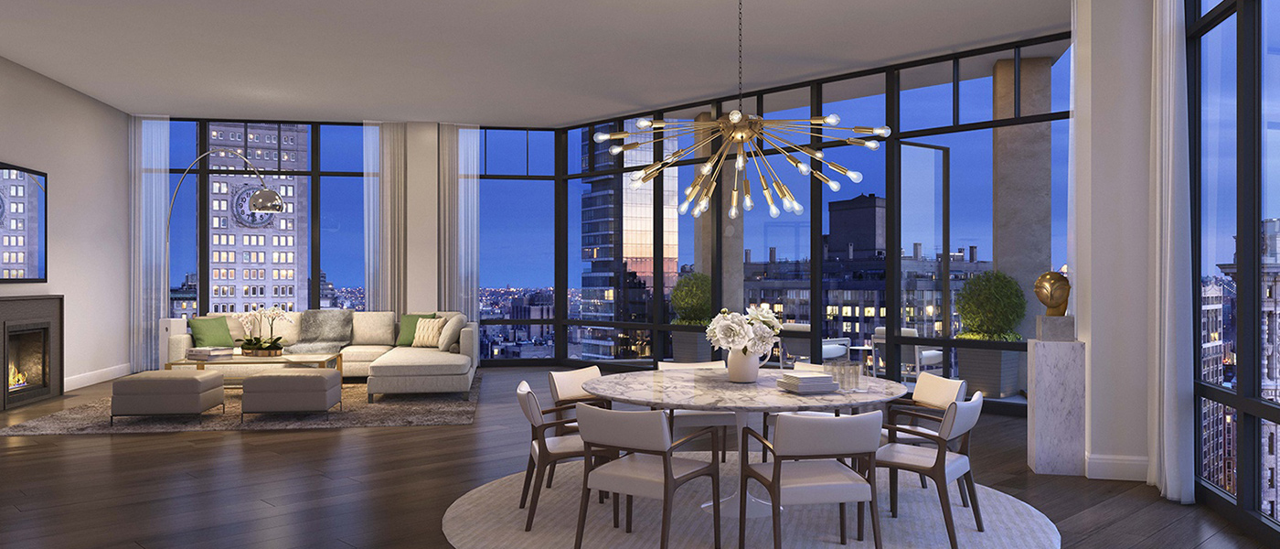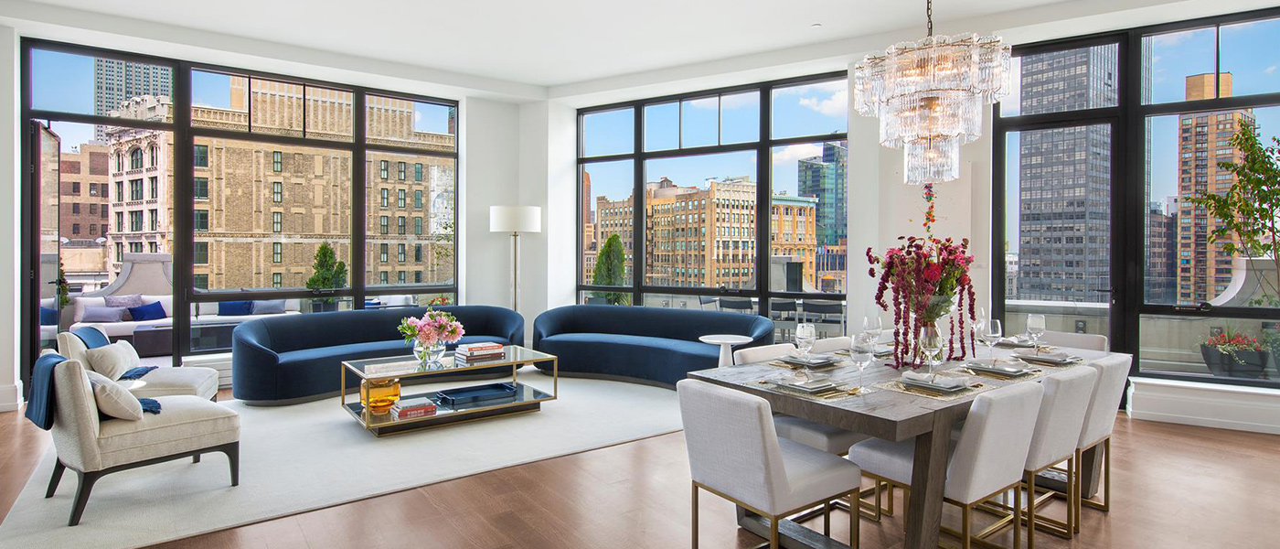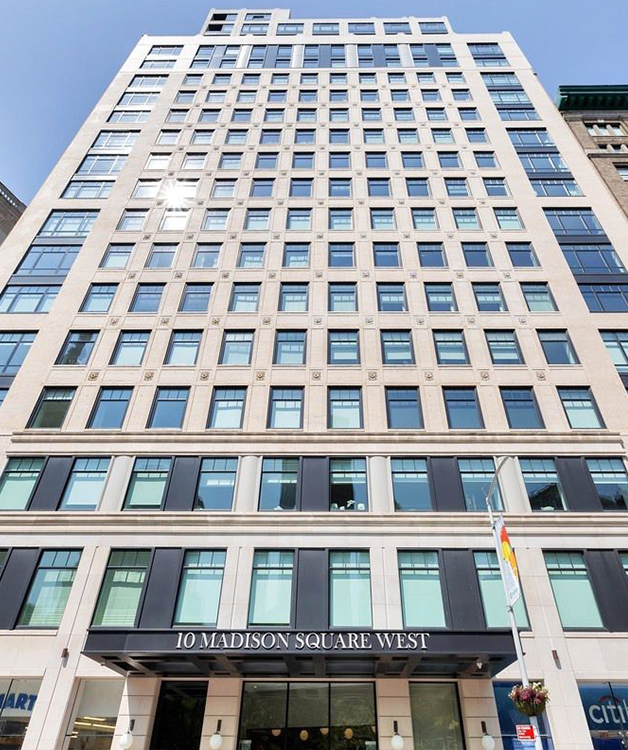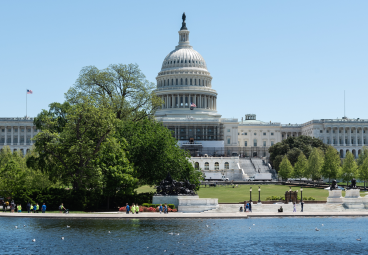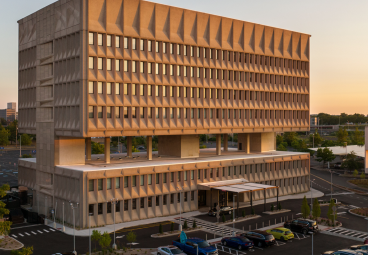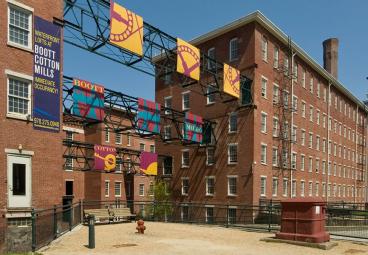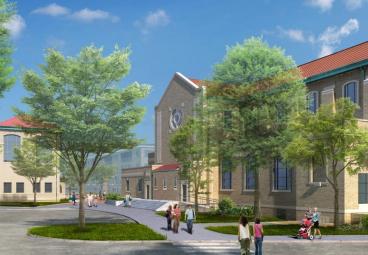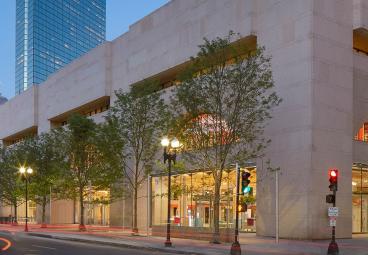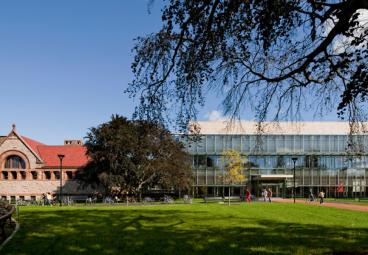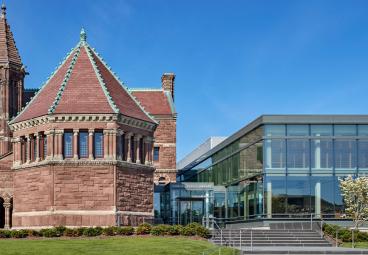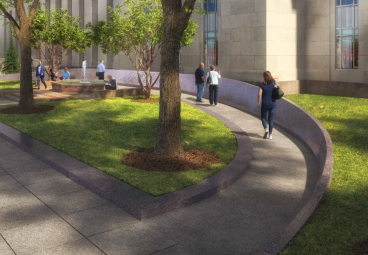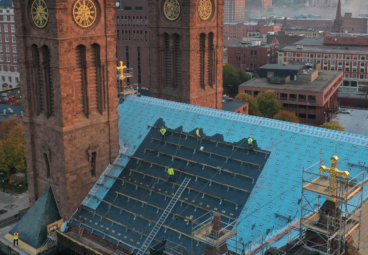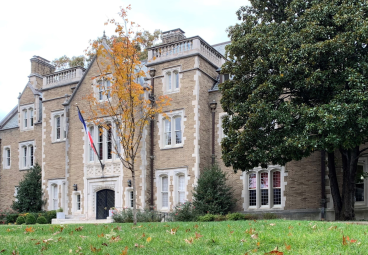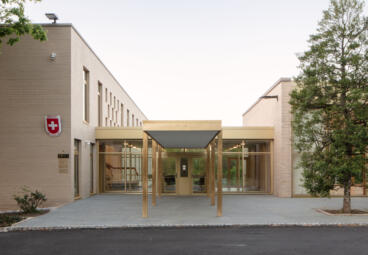The Witkoff Group
10 Madison Square West
Project Overview
- Demolition of a sky bridge connecting the adjacent Landmark building
- Carefully sequenced existing structure reinforcement to accommodate additional floors
- Construction of a 6-story tower over existing building
NoMad, the new mecca for tech companies and foodies, is now home to 10 Madison Square West—New York City’s famous former International Toy Center transformed into 125 high-end condominiums.
With the addition of six new stories atop the building’s existing structure, the renovated and expanded building is 21 floors of condos with a penthouse on the 22nd floor boasting 360 degree unobstructed views of the iconic Flatiron District and Madison Square Park. To prepare the 110-year old building structurally for its six new floors, work began with the reinforcement of the existing structural system. To do this, the columns on the top three floors were encased in concrete to reinforce them to bear the 600 tons of additional structural steel. One intriguing feature of the project’s demolition phase was the removal of a sky bridge nine stories up that connected 10 Madison Square West with the adjacent Landmark building at 200 Fifth Avenue, home to Tiffany’s headquarters.
This lush new condo residence will include a cellar-level recreation center replete with everything from a two-lane lap pool to a gym plus a yoga room, children’s center, saunas and internal courtyard.

