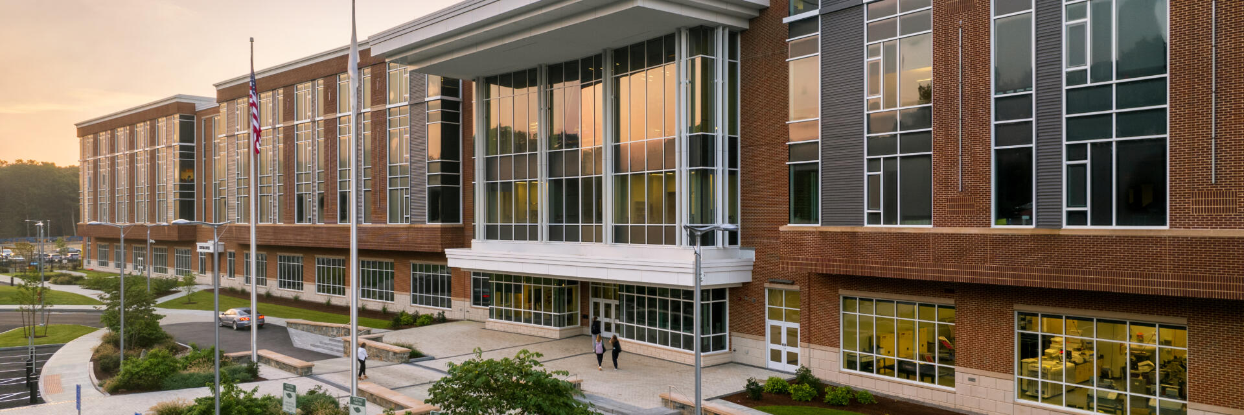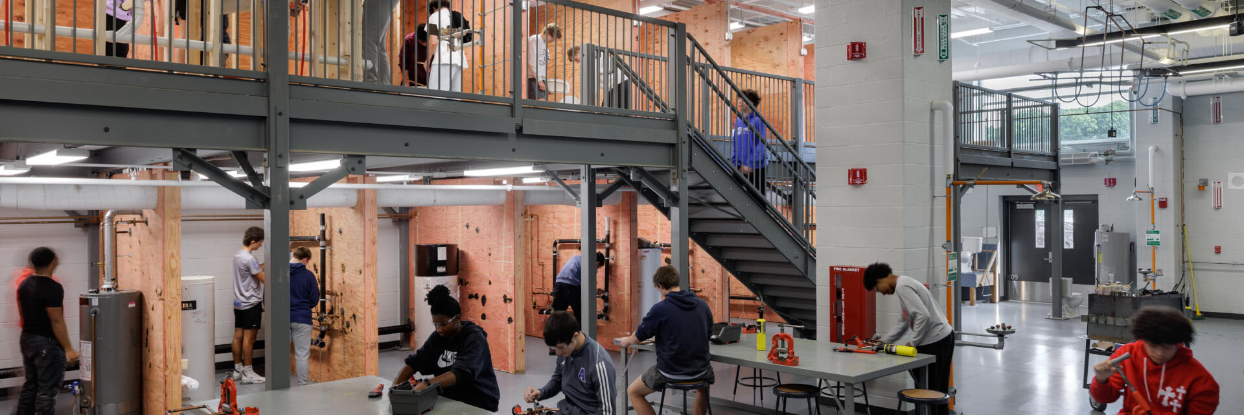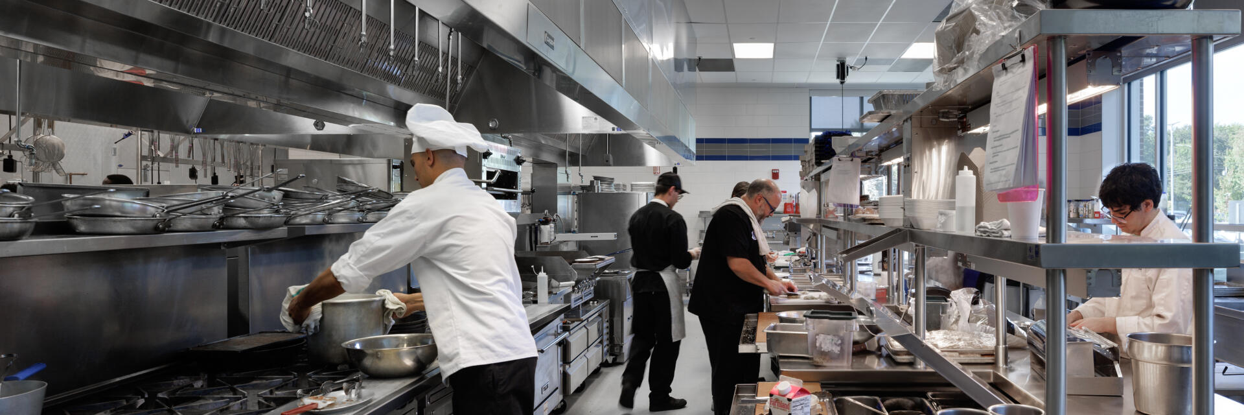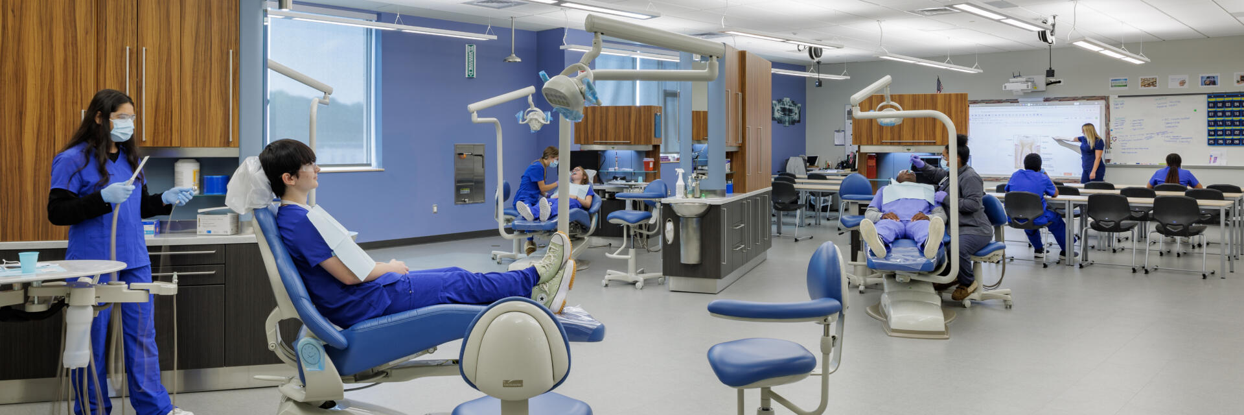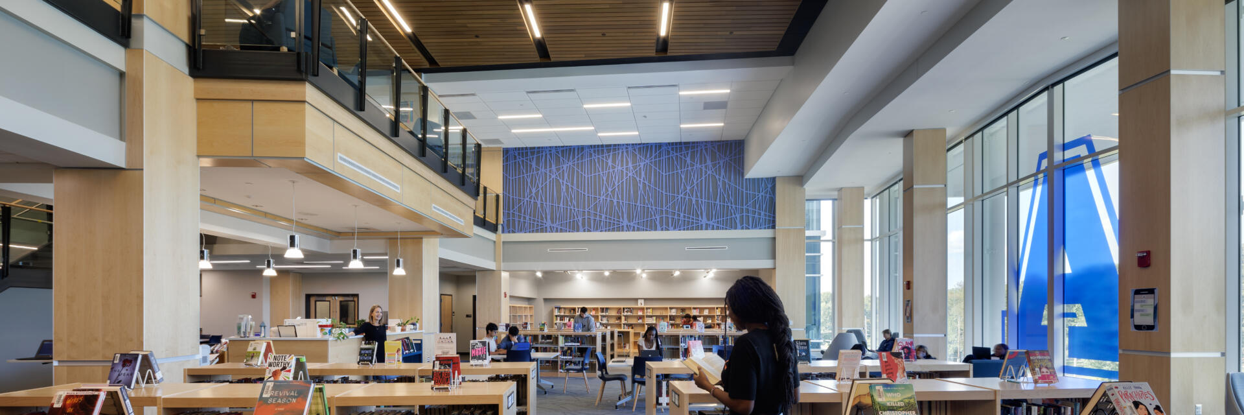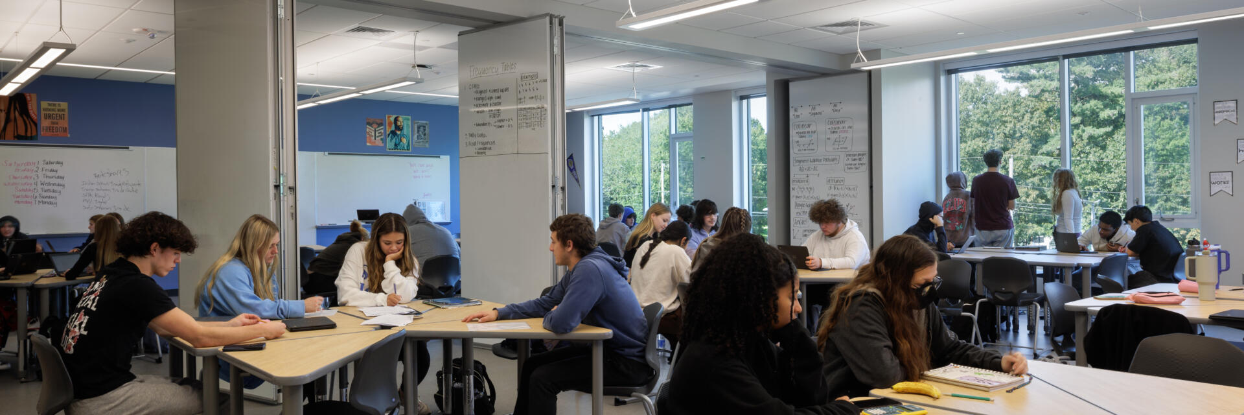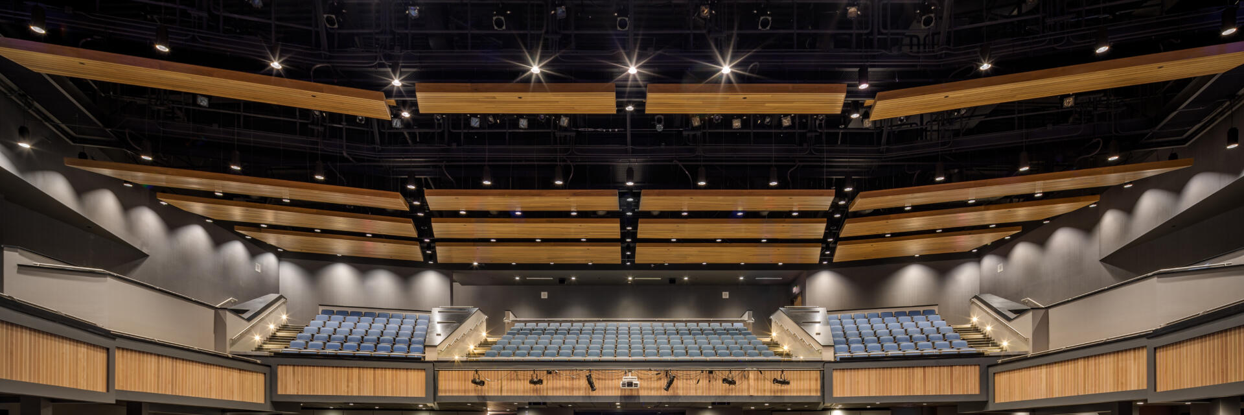City of Attleboro
Attleboro High School
Project Overview
- Construction of a new high school 30 feet from the existing school while it remained fully occupied
- Combination of traditional high school program areas and vocational/technical school requirements
- A new rotary requiring the relocation of utilities serving the existing high school and adjacent residences
Attleboro High School is one of 14 comprehensive high schools in Massachusetts that offers both traditional grade 9-12 high school as well as a chapter 74-approved vocational/technical high school. It serves students with both college preparatory and Career and Technical Education (CTE) curriculum. The existing high school building was built in 1961 and could no longer support the instructional and programmatic needs for 21st century education.
Construction of the new four-story school for 1,725 students was conducted directly adjacent to the existing high school and football stadium, surrounded by a residential neighborhood, elementary school and middle school. The existing high school remained open and occupied during construction and was ultimately demolished upon completion. The site of the existing school provided space for new parking lots and athletic fields. Major reconfiguration to vehicular and pedestrian infrastructure included construction of a new rotary, which required the relocation of utilities that served the existing high school and adjacent residences. Complex site and foundation work required dewatering and support of excavation with piles and lagging.
The new school building offers 19 CTE programs, including robotics, culinary arts, cosmetology, horticultural studies and visual arts. Shared spaces, such as the cafeteria, gymnasium and auditorium, link the building together in the center to provide a commons space for student and public gatherings. The main lobby connects the front public entrance to the rear student entrance with a 40-foot curtain wall system.

