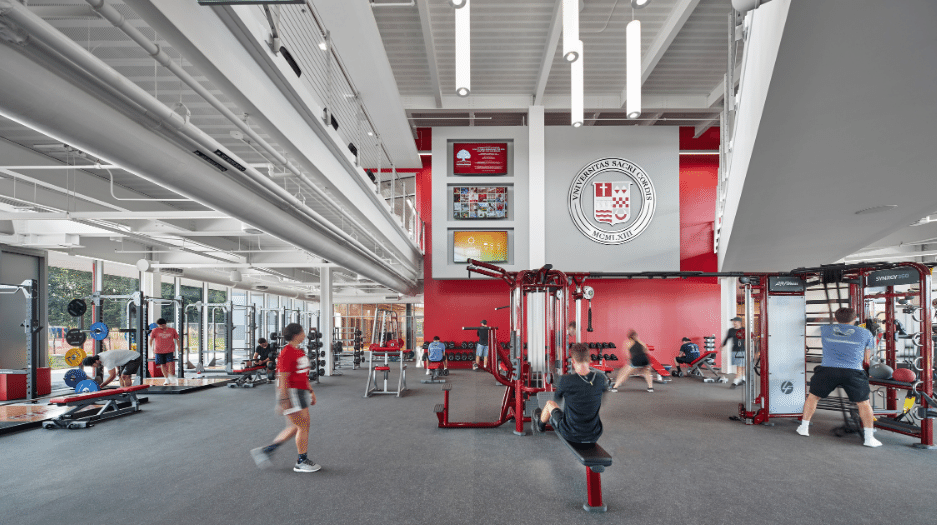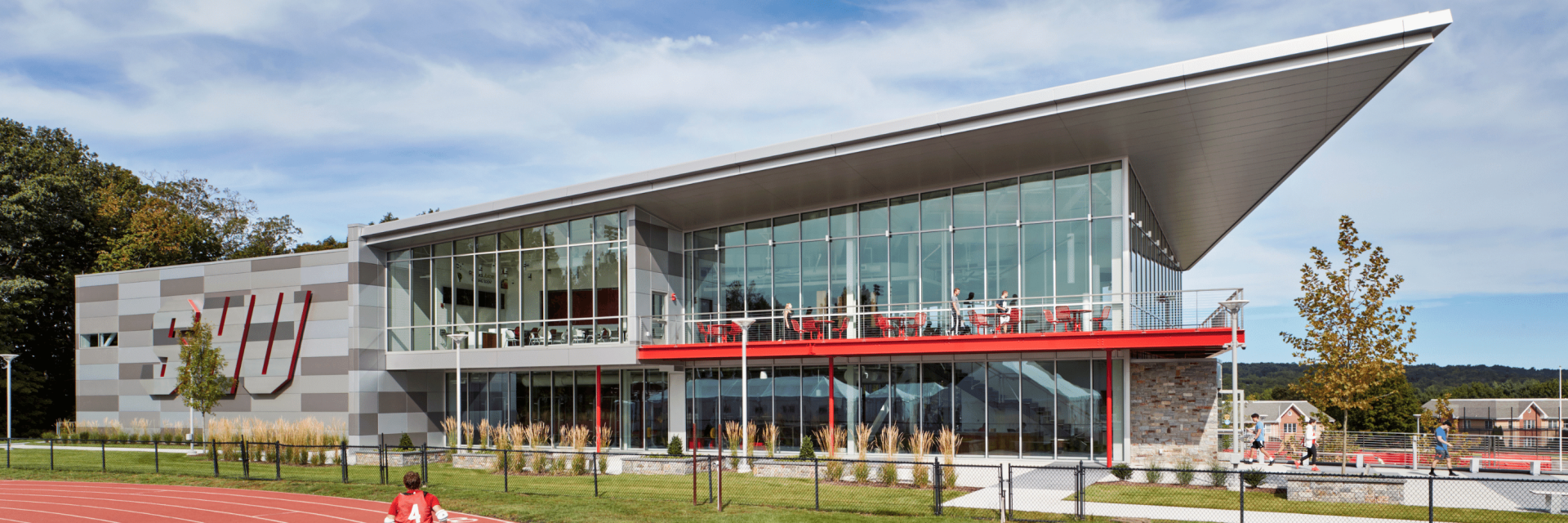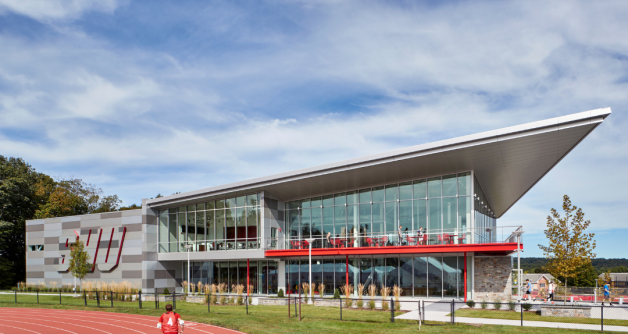Sacred Heart University
Bobby Valentine Recreation Center
Project Overview
- Construction of a new recreation building adjacent to an active sports field
- 14-foot concrete foundations serve as retaining walls for the multi-level site
- Mixed-material building façade doubles as the exterior wall system

Named after Sacred Heart University’s executive director of athletics and Major League Baseball great, Bobby Valentine, the new recreation facility demonstrates the University’s commitment to the well-being of all its students by encouraging a healthy lifestyle for everyone on campus. The three-story, fitness building has an indoor track, an 18-bike spin center, a 35-foot climbing wall, exercise and weight-training rooms, a basketball court and golf simulator. A 5,000 sq. ft. six-lane bowling center with widescreen LED monitors serves as a social hub for students while the third-floor juice bar allows them to relax and recharge.
Construction was managed next to the end zone of Campus Field with pedestrian traffic crossing to the adjacent diner, dorms and sports fields. Development of the Campus Field entrance and installation of a new tailgating friendly parking lot was also included in the scope of work. Consigli self-performed the 14-foot concrete foundations which also serve as retaining walls for the elevated site.
The building’s architectural façade is comprised of stone veneer, insulated metal panels and curtain wall with the metal panels and curtain wall doubling as the exterior wall and façade in the upper floors where the structure is fully exposed. The interior fit-out required a unique buyout process with specialty subcontractors for areas such as the bowling alley, golf simulator and climbing wall, due to systems being proprietary and requiring individual M/E/P rough-in needs.














