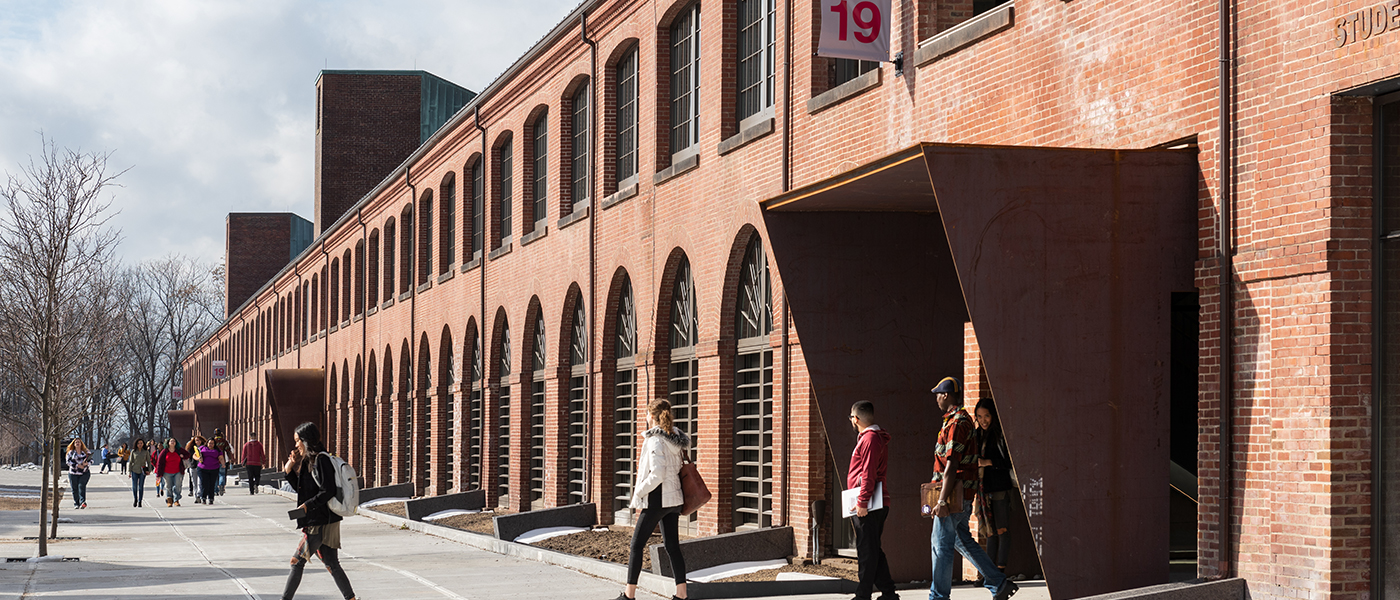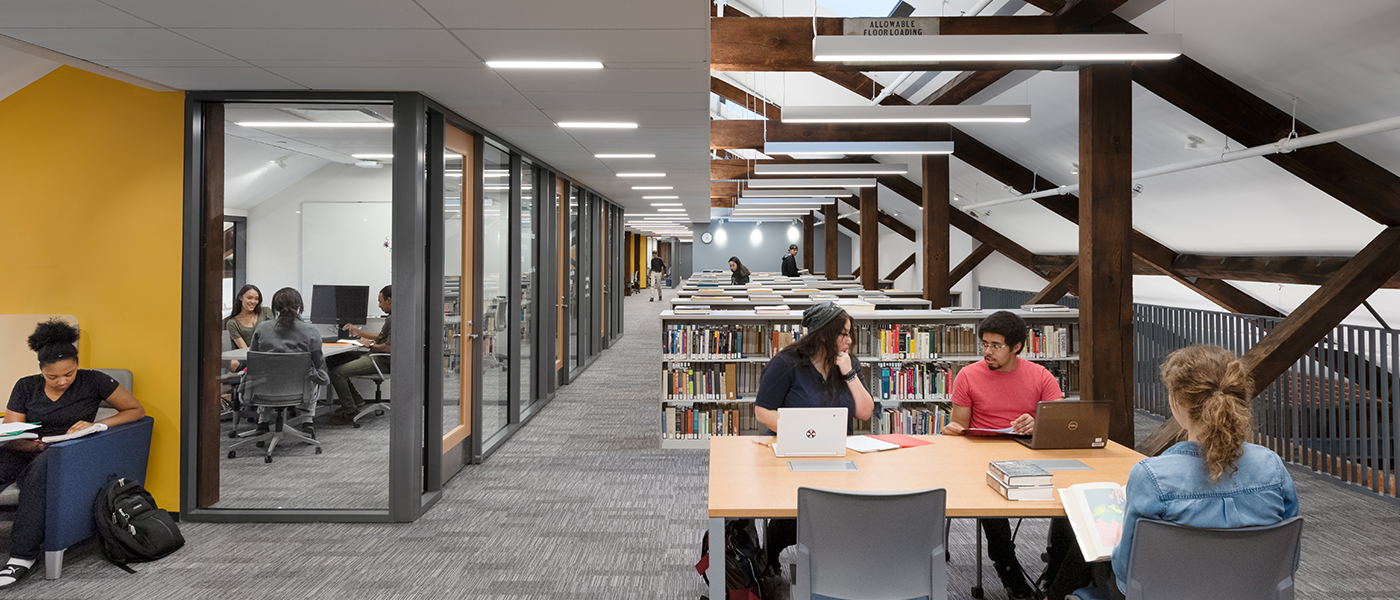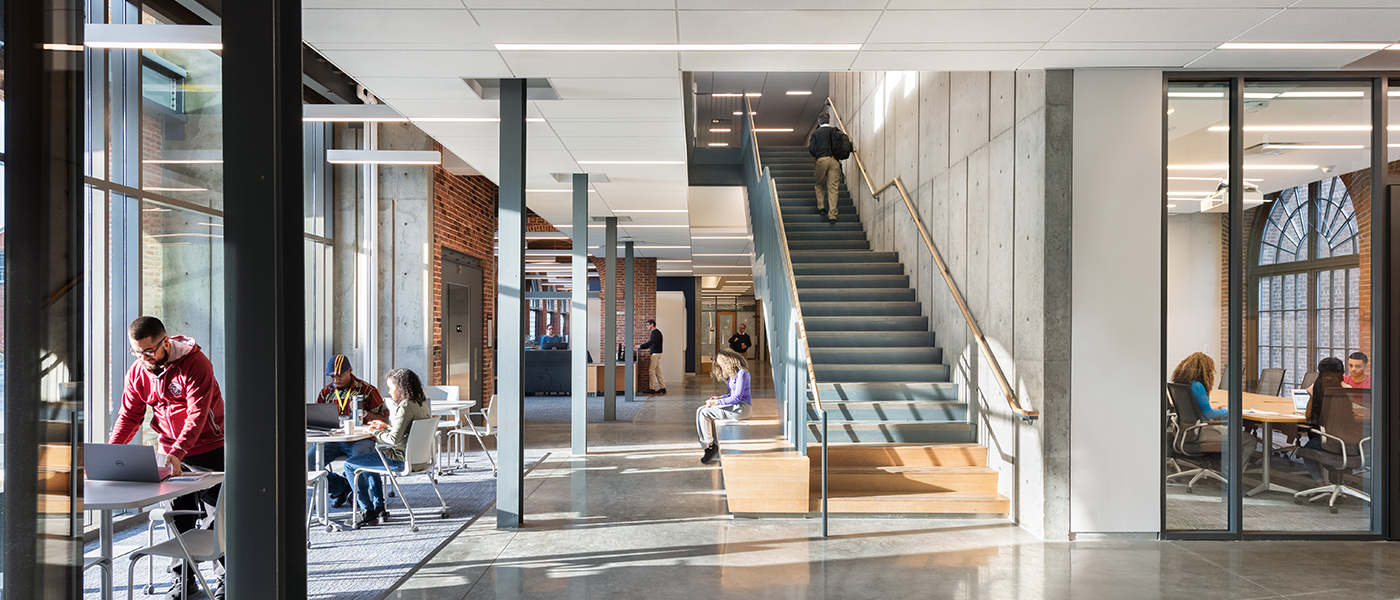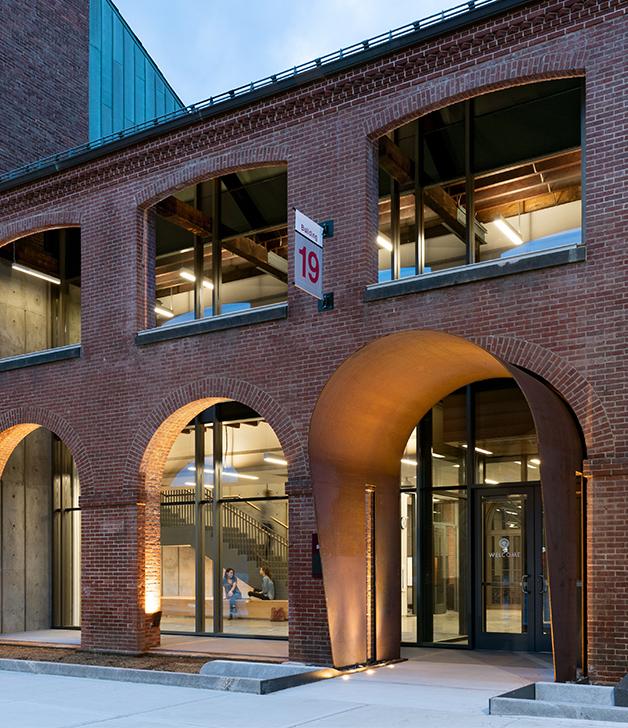Springfield Technical Community College
Building 19 Renovation
Project Overview
- Preservation of historic timber framing and masonry
- Coordination with an on-site archaeologist, National Parks Service and the Massachusetts Historic Commission
- Project logistics were coordinated around the needs of the busy commuter campus
Building 19 was built in 1847 as a storehouse for supplies and tanks as part of the Springfield Armory. After being vacant for many years, the Massachusetts Division of Capital Asset Management & Maintenance, along with Springfield Technical Community College (STCC), restored the National Registered Landmark to consolidate a Learning Commons, Student Administrative Services, Library and social spaces under one roof.
The renovations and modern additions to the expansive two-story, 765-foot-long building included the integration of all new systems into the historic fabric, masonry restoration and replacement of over 2,000 historic windows. Coordination with multiple historic agencies and archaeologists was required throughout the project. STCC students and staff were engaged throughout the project with internships and hands-on learning opportunities. The project is targeting LEED Silver certification.
















