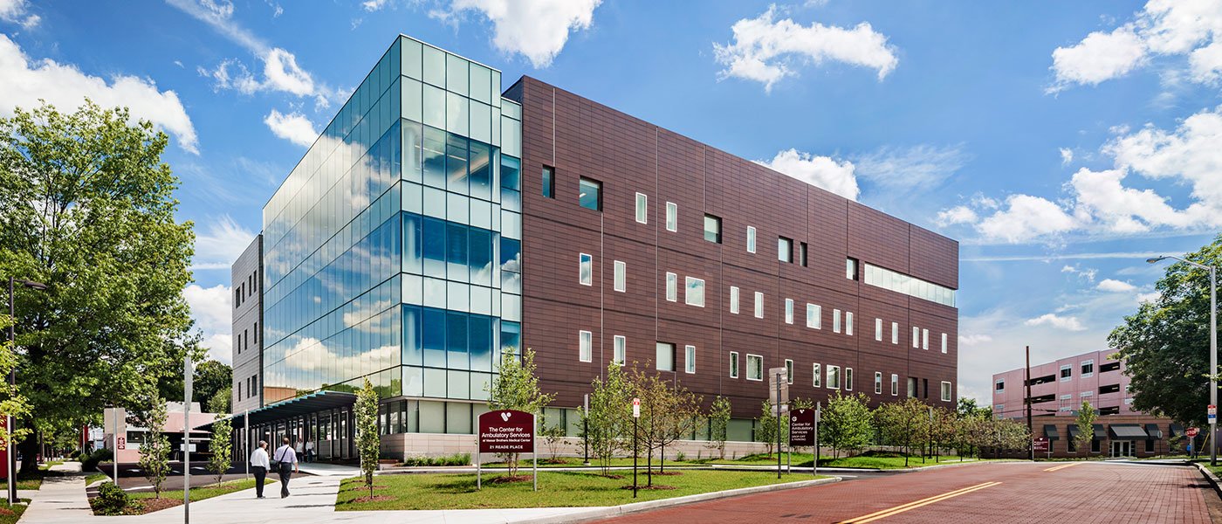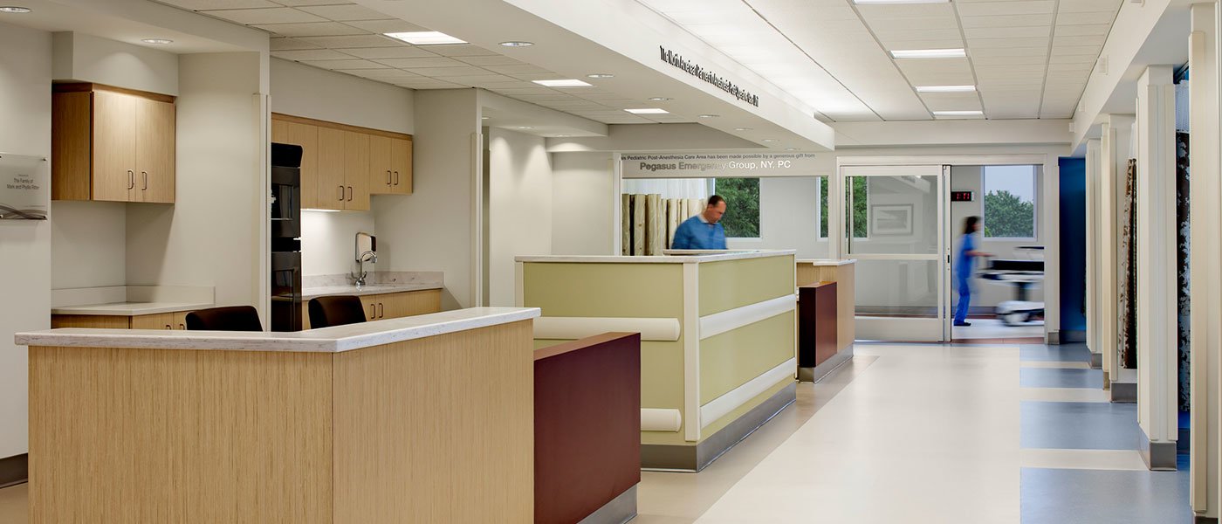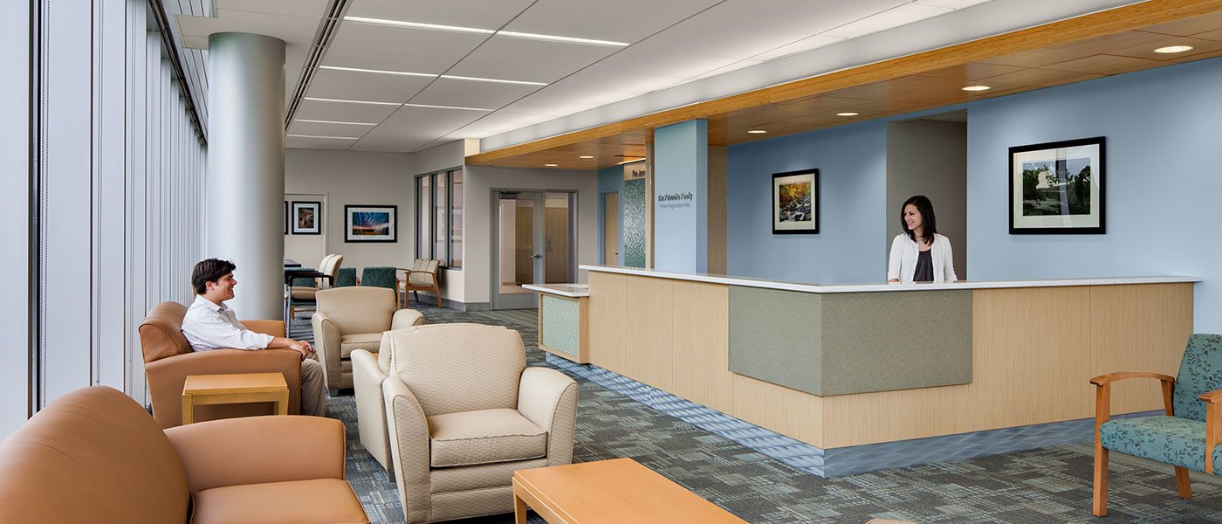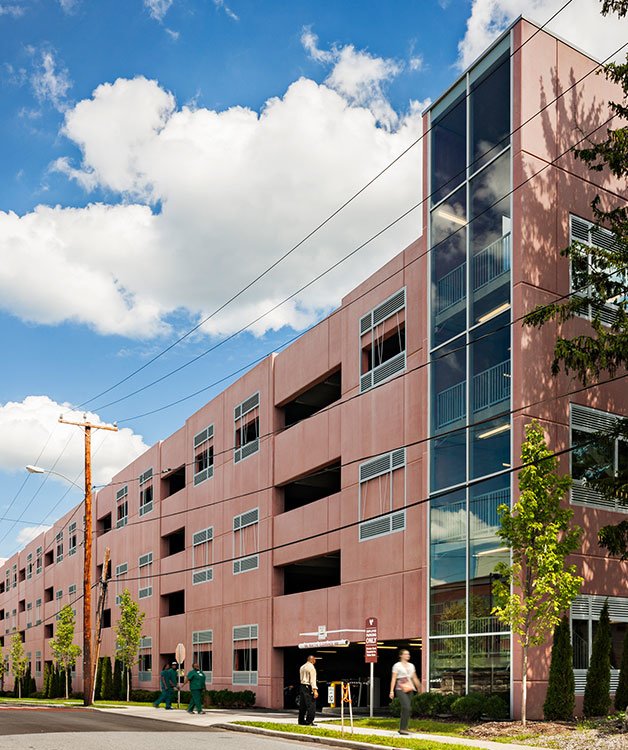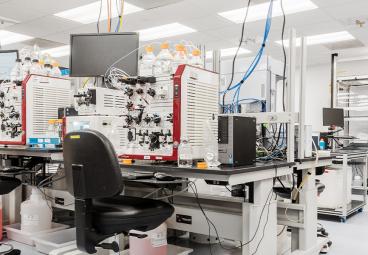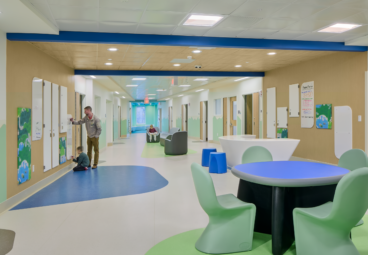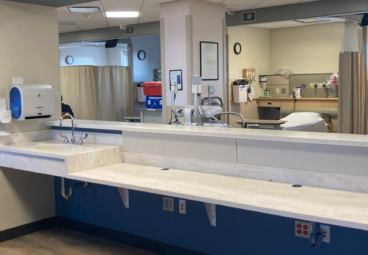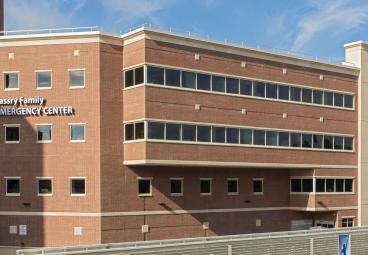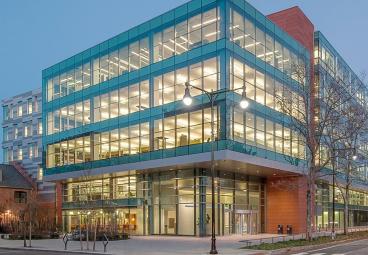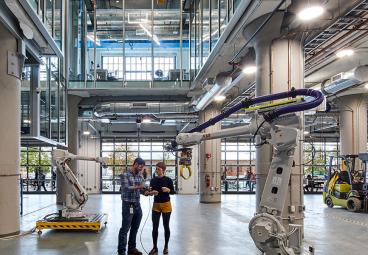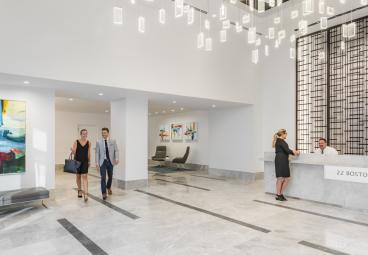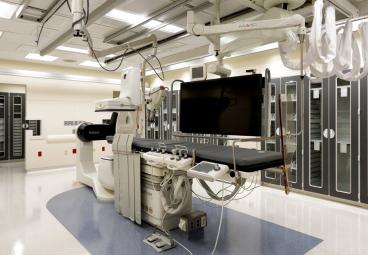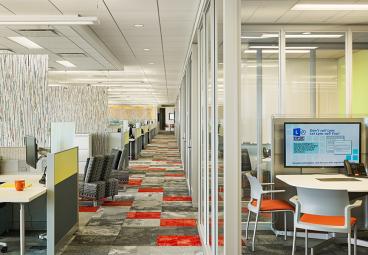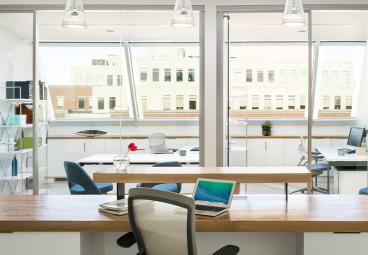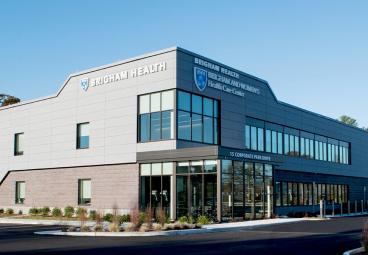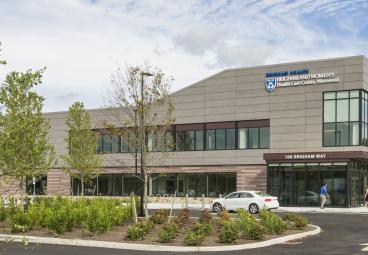Vassar Brothers Medical Center
The Center for Ambulatory Services
Project Overview
- Managed new construction and significant infrastructure upgrades with minimal impact to the occupied medical campus
- Responded quickly to changing hospital needs on a daily basis while maintaining an aggressive schedule
- Coordinated owner-equipment and complex M/E/P systems
This design-build campus expansion project at Vassar Brothers Medical Center was built to meet an increased patient demand. The building features state-of-the-art equipment, services and medical facilities along with much-needed additional parking for patients, employees and visitors.
The project consisted of the construction of a four-story building providing 100,000 sq. ft. of new medical services and support areas including an ambulatory surgery center, endoscopy suite, patient waiting rooms, offices, administrative offices along with a standalone 5,000 sq. ft. cafeteria/retail building. The cafeteria services the entire Medical Center, allowing the former cafeteria to be renovated and turned into additional patient room space. Additionally, a new five-level parking garage was built to provide 867 spaces of employee parking and a parking deck built adjacent to the medical building for patients and visitors. Due to poor soils, the garage construction required pile foundations at one end and spread footings at the other; the structure was designed to resemble a three-story medical office building.

