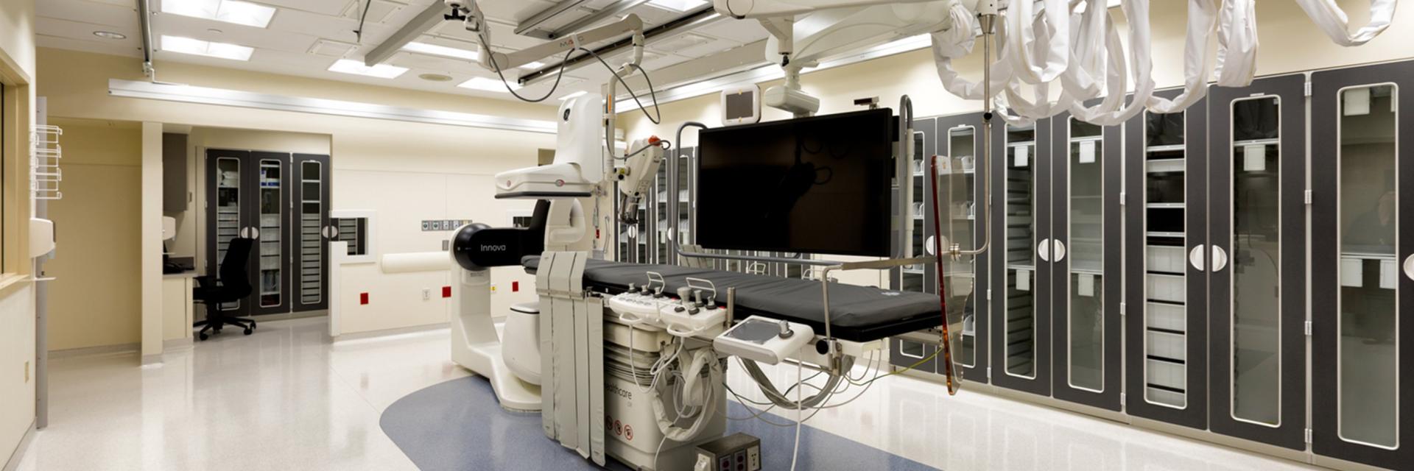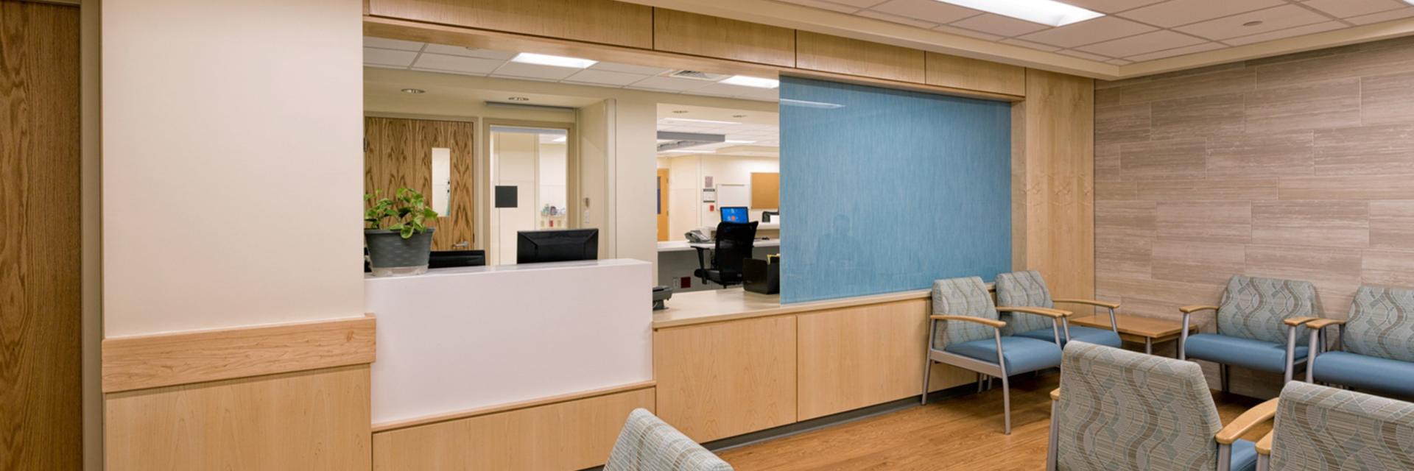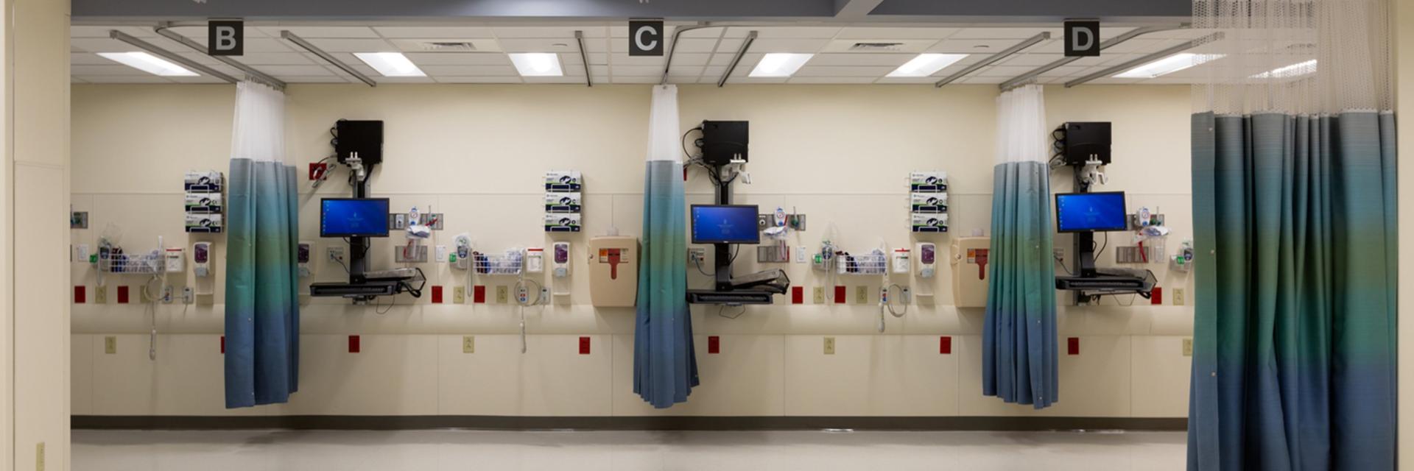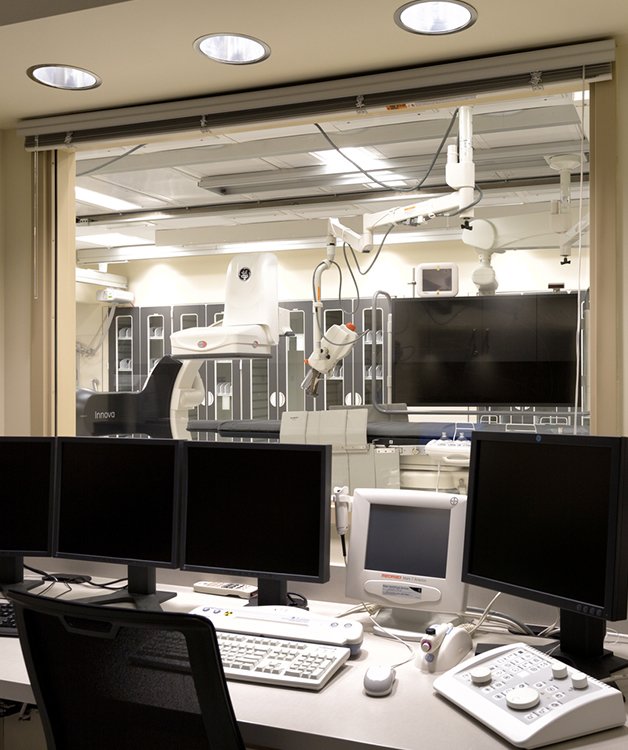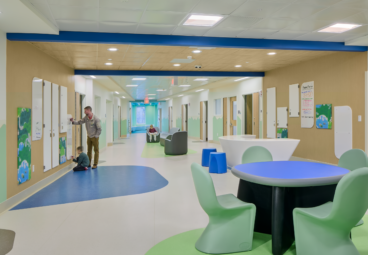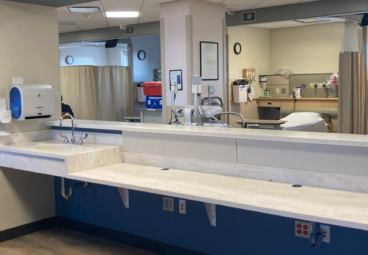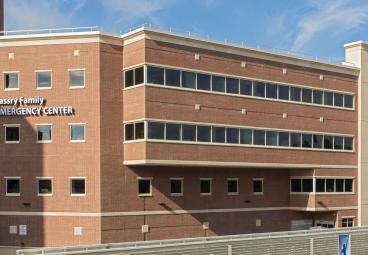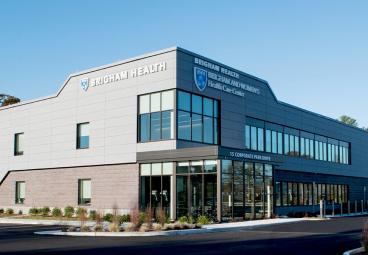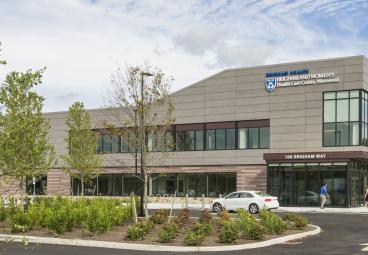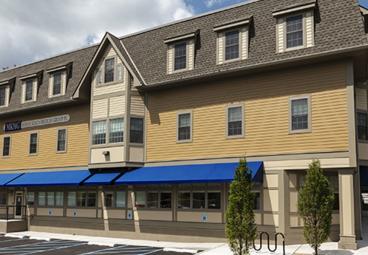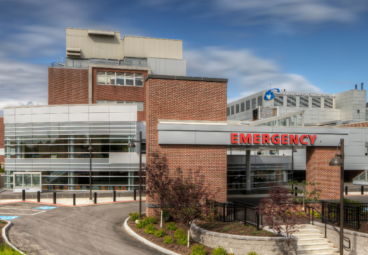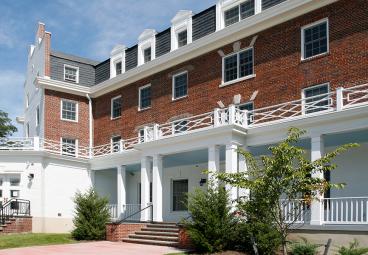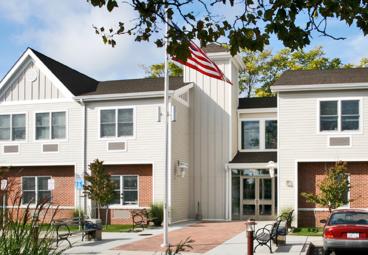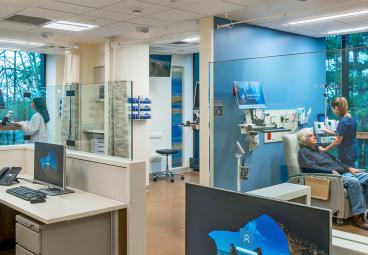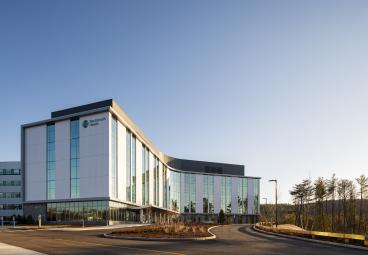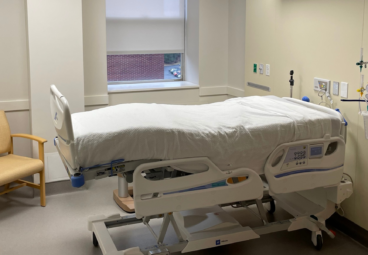Beth Israel Deaconess Medical Center
Multiple Renovations
Project Overview
- Multiple projects consisting of renovation, fit-out and demolition work
- Completed major infrastructure upgrades and suite fit-out for new imaging equipment
- Utilized a 3D scan of above-ceiling M/E/P systems as well as full BIM coordination
Numerous projects have been completed as part of Beth Israel Deaconess Medical Center’ campus updates. These include construction of the new 7,100 sq. ft. renovation East Campus Interventional Radiology (IR) Expansion and the 3,800 sq. ft. renovation Direct Access Cardiology Care Unit. The hospital was fully operational throughout all of the projects.
Consigli projects at BIDMC to date:
- Interventional Radiology Suite
- Direct Access Cardiology Care Unit
- Avigan GMP Laboratory (Pre-construction)
- Endoscopy Support Space
- Masonry Restoration
- Loading Dock Repair
- Feldberg Basement Enabling & CPD Stores Renovations
Since these were complex projects in occupied locations, thorough planning was essential. The team worked extensively with the architect and hospital during pre-construction, allowing for critical input. The hospital was able to communicate the plans to the community which minimized patient, visitor and staff uncertainty.

