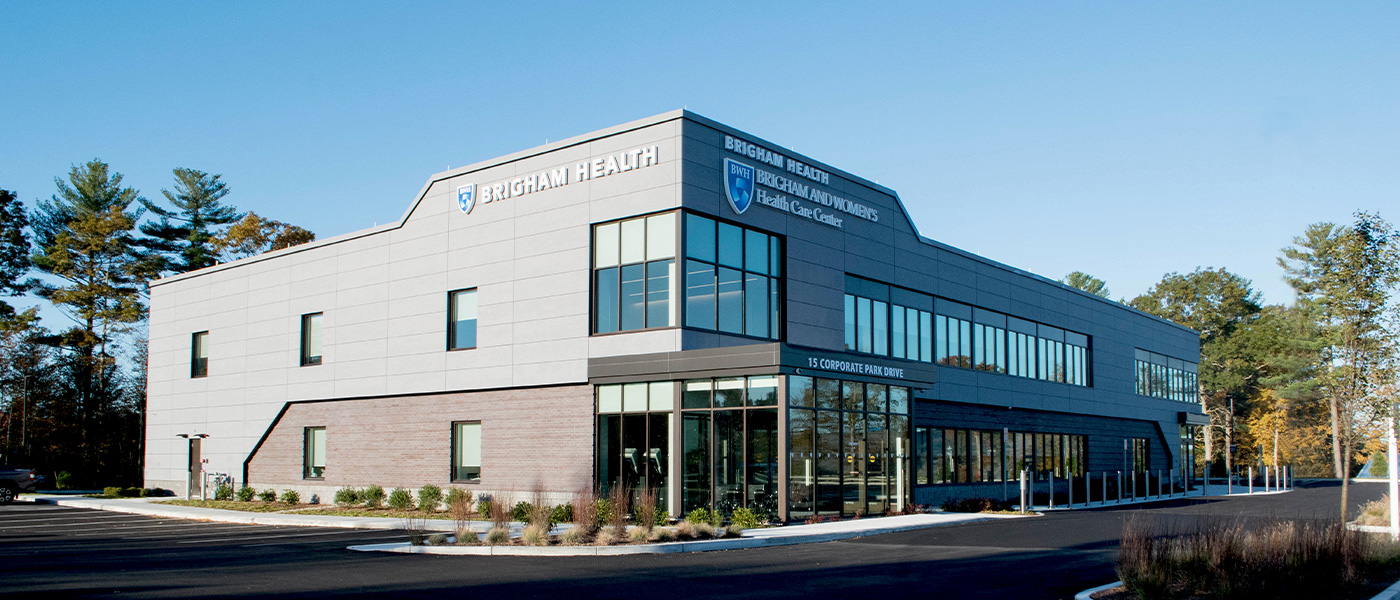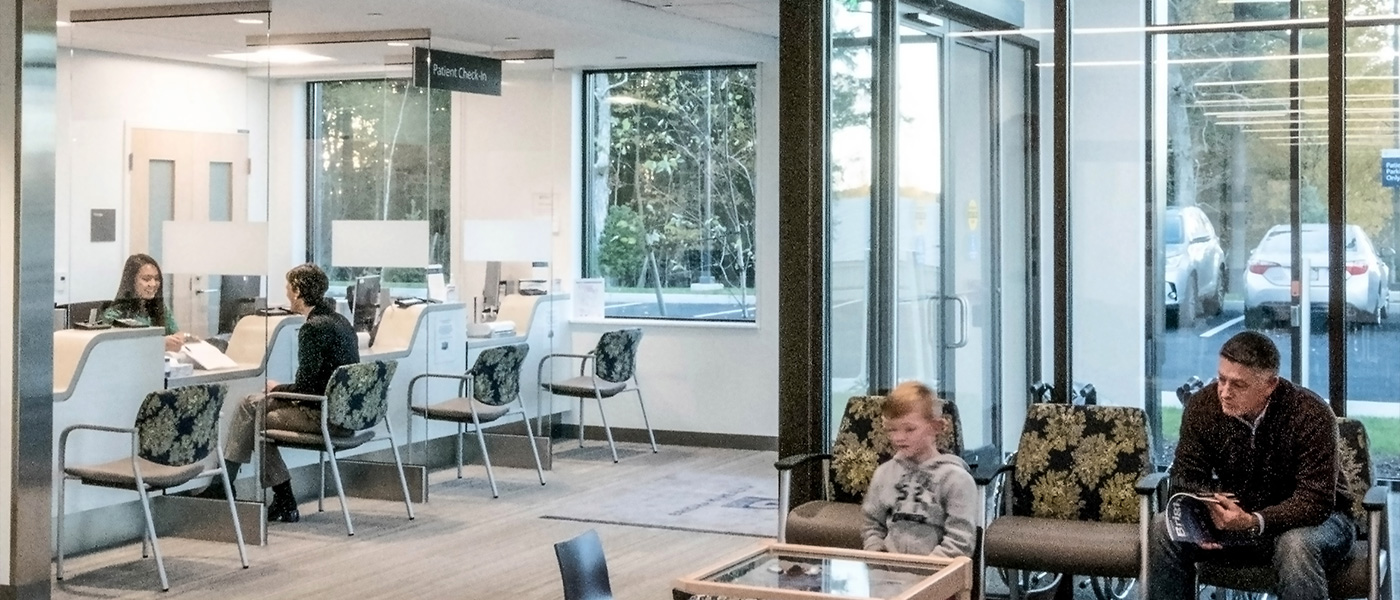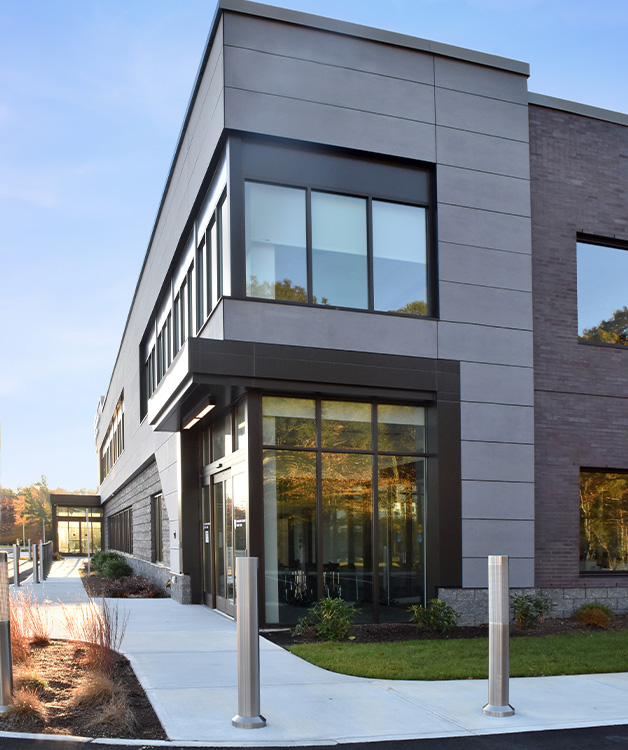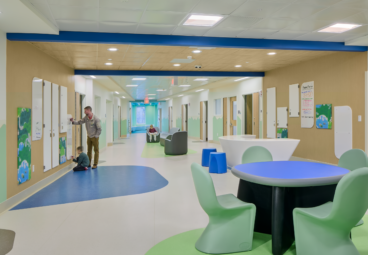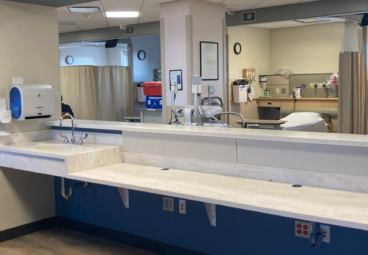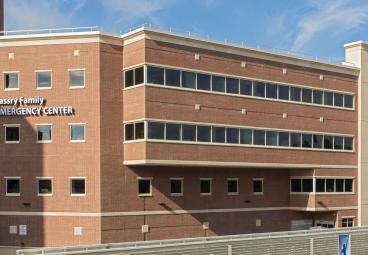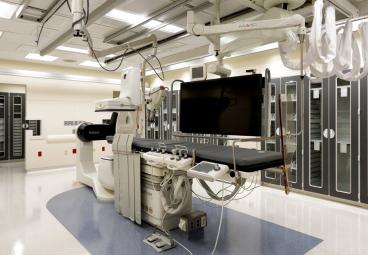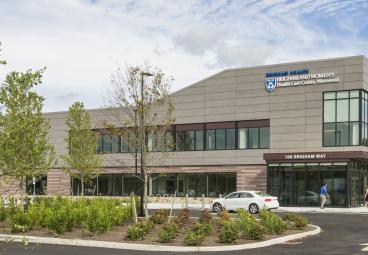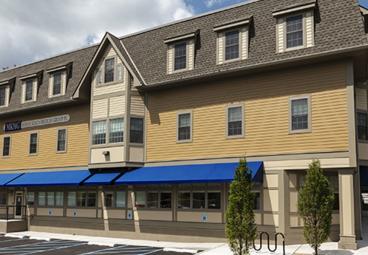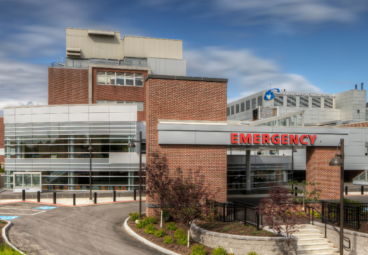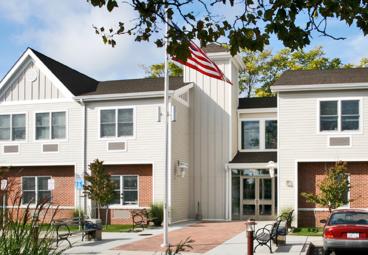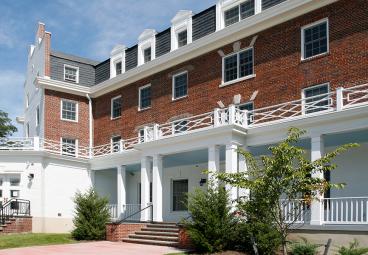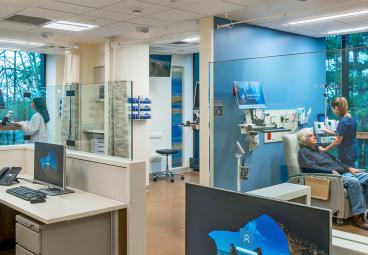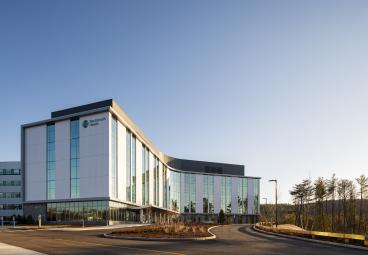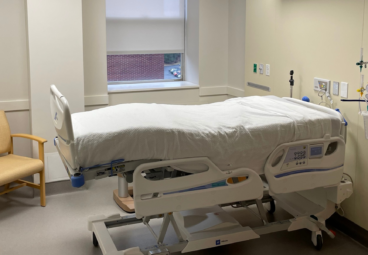Brigham and Women's Hospital
Health Care Center, Pembroke
Project Overview
- Construction of Brigham and Women’s Hospital’s (BWH) second ground-up outpatient center offering diverse services to the local community
- Two-story medical office building (MOB) built to accommodate future changes including a vertical expansion
- Use of design-assist and pre-fabrication techniques to manage the project’s aggressive 11-month schedule
The new Health Care Center in Pembroke is the second MOB to be built for Brigham and Women’s Hospital (BWH) as part of their suburban expansion program. The two-story building creates an opportunity for BWH to provide world-class, accessible healthcare in Plymouth County by accommodating a range of services including primary and urgent care, radiology and lab services, orthopedics, dermatology, obstetrics and gynecology and a multi-specialty clinic offering cardiology, gastroenterology, endocrine and neurology services.
The project is designed for flexibility to keep up with the changes in healthcare, featuring a universal grid structural system that allows interior spaces to easily convert to new uses without major rework. A standardized room system is featured with each of the exam rooms in the building being identical, providing significant cost and schedule advantages.
Additionally, the building features a high level of sustainability with a panelized rain screen system and curtain wall exterior. The project team worked with a design-assist partner for the curtain wall façade as well as pre-fabrication for multiple building components in order to ensure quality and deliver maximum value for the project within the established budget.

