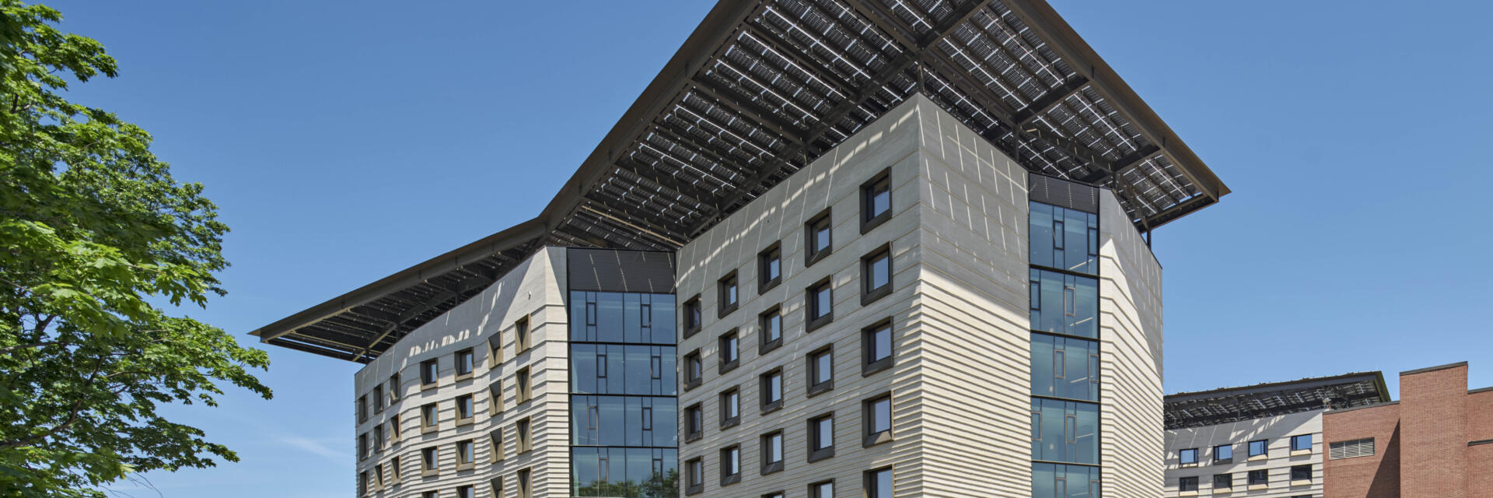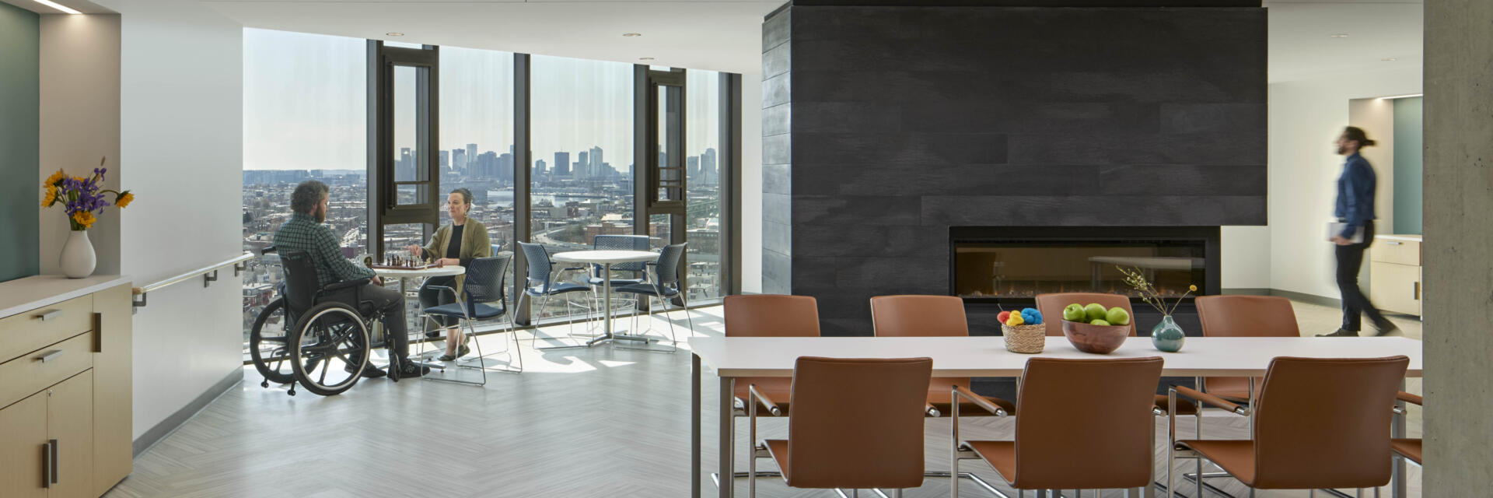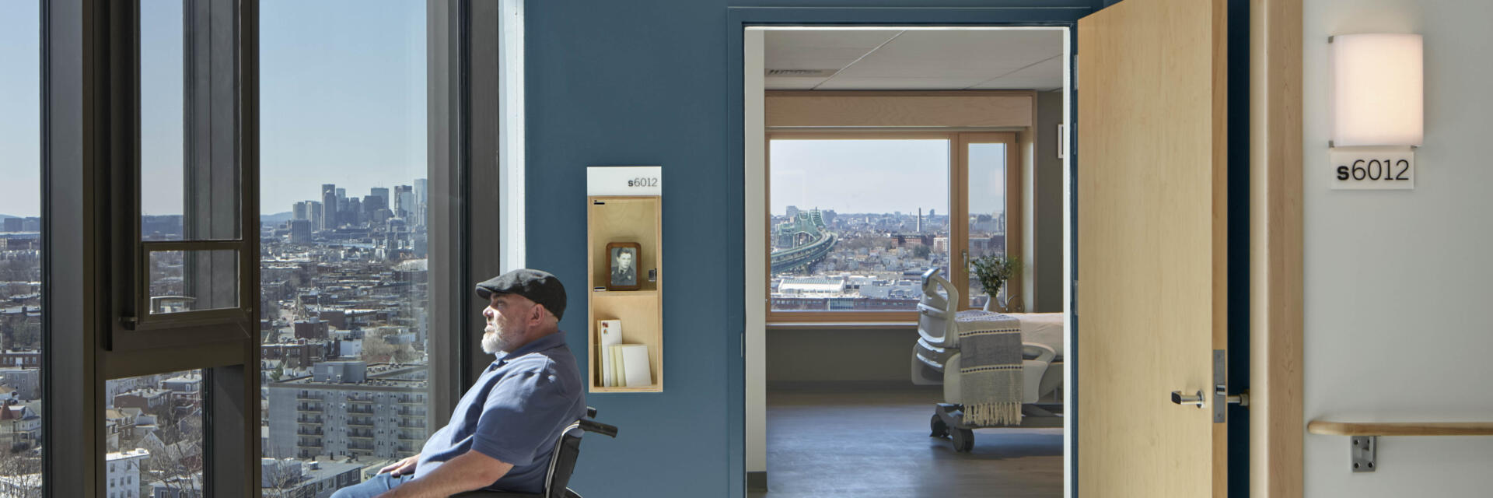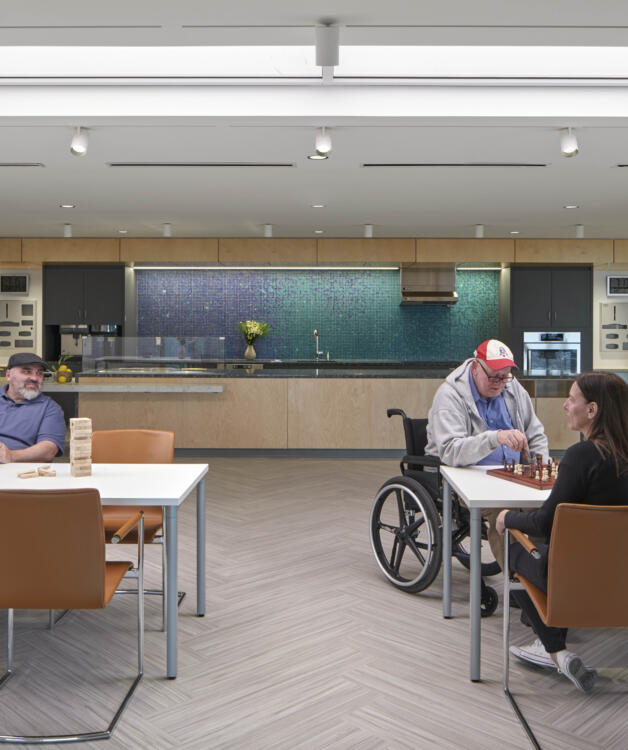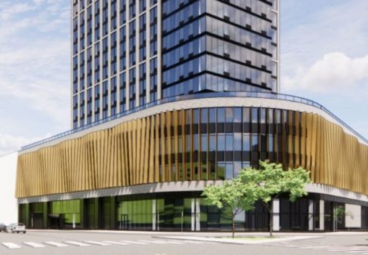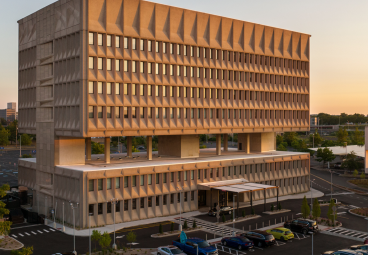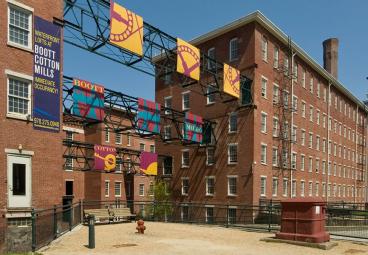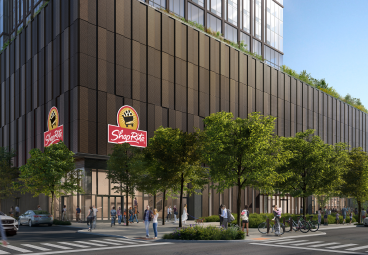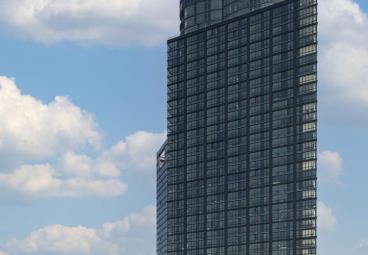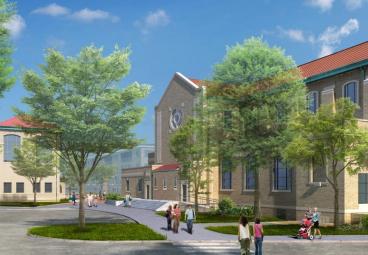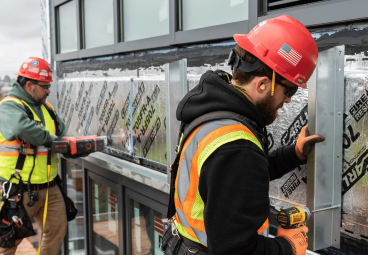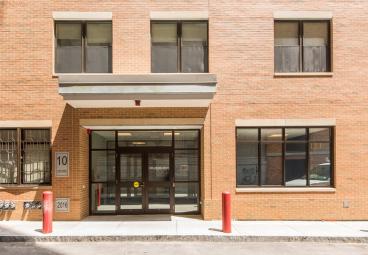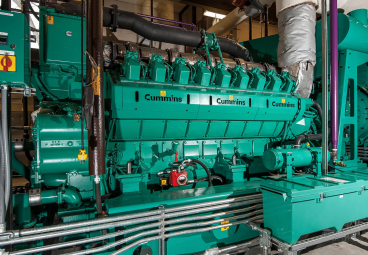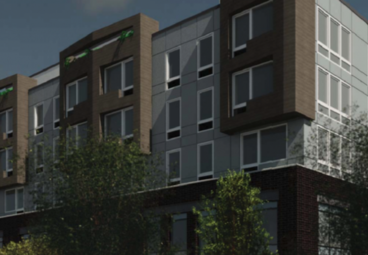Massachusetts Division of Capital Asset Management
Veteran’s Home in Chelsea Community Living Center
Project Overview
- Six-story long-term senior care facility built in accordance with the U.S. Veterans’ Administration’s Small House Model Design Guide
- New construction followed by abatement and demolition in close proximity to an active hospital and on an active residential campus
- Targeting LEED Silver Net-Zero Ready standards and featuring geothermal wells, PV panels and high-performance façade and M/E/P systems
A new 247,000 sq. ft., 154-bed Community Living Center was constructed adjacent to the Quigley Building––a fully operational hospital originally constructed in 1949––and built in accordance with the U.S. Veterans’ Administration’s Small House Model Design Guide. The new site posed a number of challenges which were addressed in an enabling phase, including the relocation of an existing generator and oxygen farm; installation of geothermal wells; and demolition of an existing water tower.
The new six-story concrete structure features two housing clusters of 14 residents per floor, situated in single-occupancy rooms that surround a shared common area, dining space and kitchen. The facility is targeting LEED Silver Net-zero Ready standards and features sustainable elements including geothermal wells, photovoltaic panels, high-efficiency systems and a high-performance envelope. Due to the Community Living Center’s close proximity to the sensitive and operational Quigley Building, extensive coordination and mitigation measures were takento keep patients, staff and visitors safe and undisturbed during all phases of construction.
The existing St. Michael the Archangel Chapel is receiving selective façade repairs and remains operational throughout the multi-phased campus construction. Careful demolition of a connector between the Chapel and the Quigley Building is required prior to the full abatement and demolition of the hospital. The former site of the Quiqley Building will create new greenspace and a site entrance to the facility.

