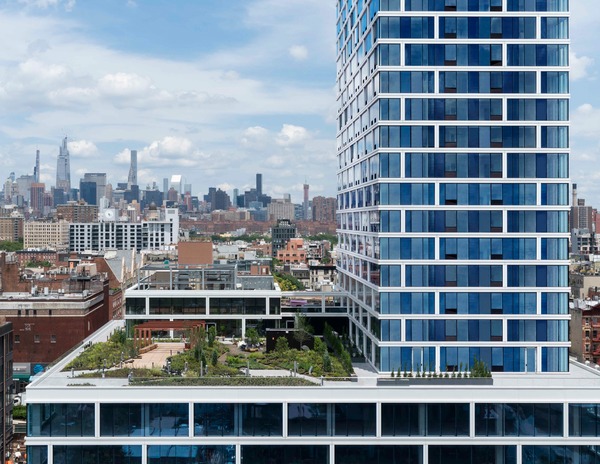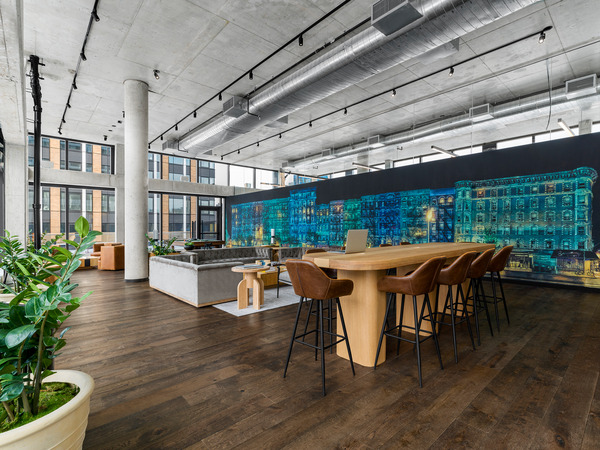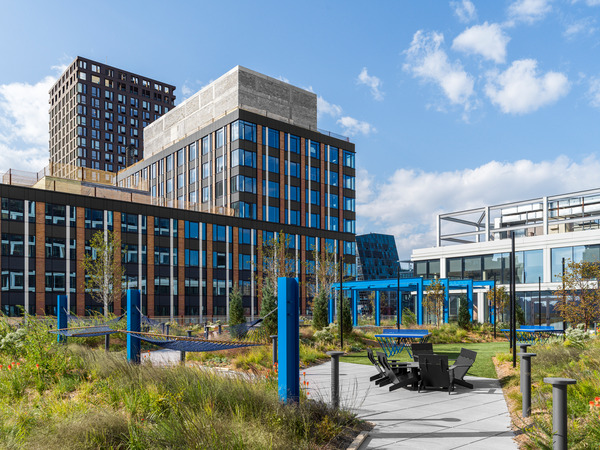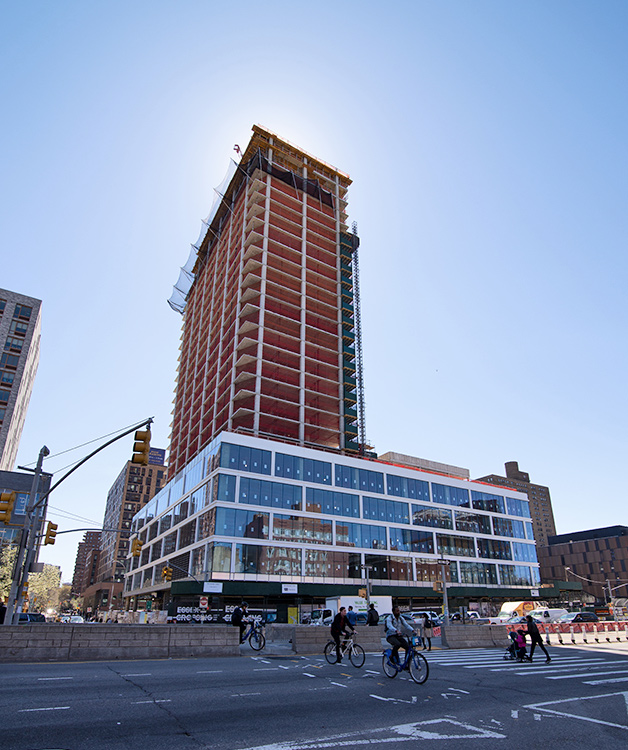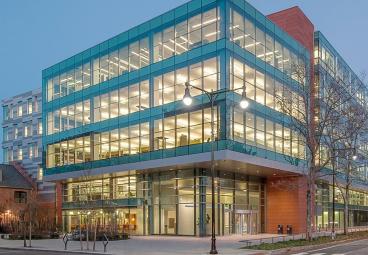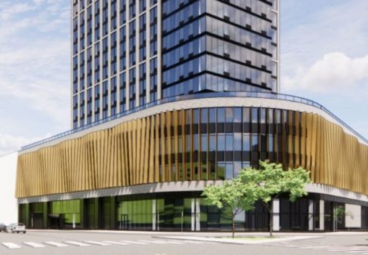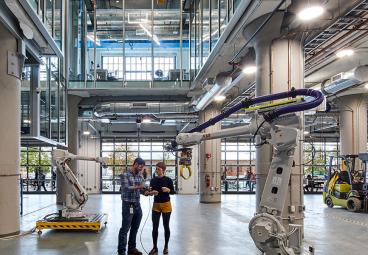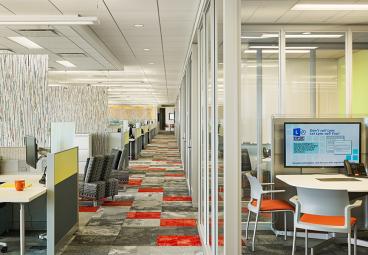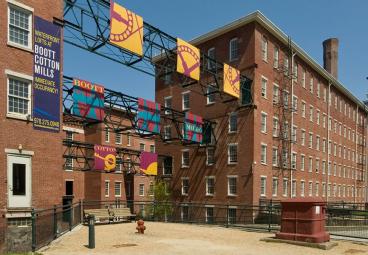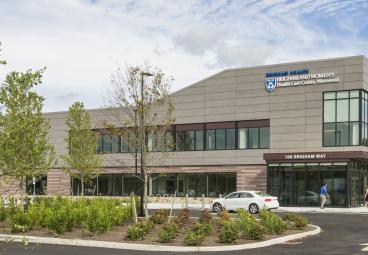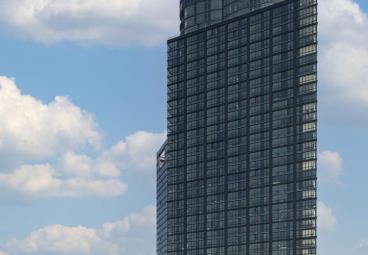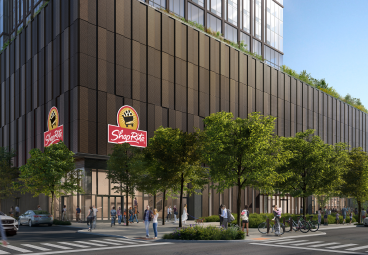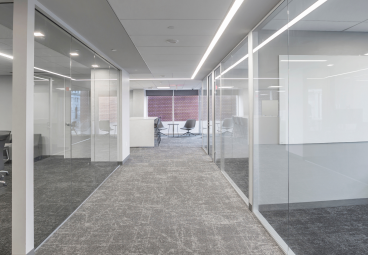Delancey Street Associates
Essex Crossing Site 4
Project Overview
- Houses a portion of the Market Line, a new 150,000 sq. ft. retail destination that replaces the 76-year-old Essex Street Market
- 40-foot-tall glass wall that both lets light into the subterranean market spaces and allows for several levels of shops
One of nine parcels that make up the Essex Crossing development, one of the most significant urban renewal projects in NYC history, Site 4 is a 25-story tower slated to house 263 rental apartments and nearly 148,000 sq. ft. of commercial space, including office space on the first few floors. Essex Crossing Site 4 will contain a portion of the Market Line, a new 150,000 sq. ft. retail destination that will replace the 76-year-old Essex Street Market. Though spread across three separate buildings (Sites 2, 3 and 4), the Market Line will be connected by a series of passageways built below grade so that shoppers can easily travel from one place to another without having to go above ground.
Though it sat mostly vacant since 1967, once completed the entire Essex Crossing development will cover nine parcels in Manhattan’s Lower East Side, spanning six acres and including 1,000 apartments and almost two million square feet of residential, commercial and community space.

