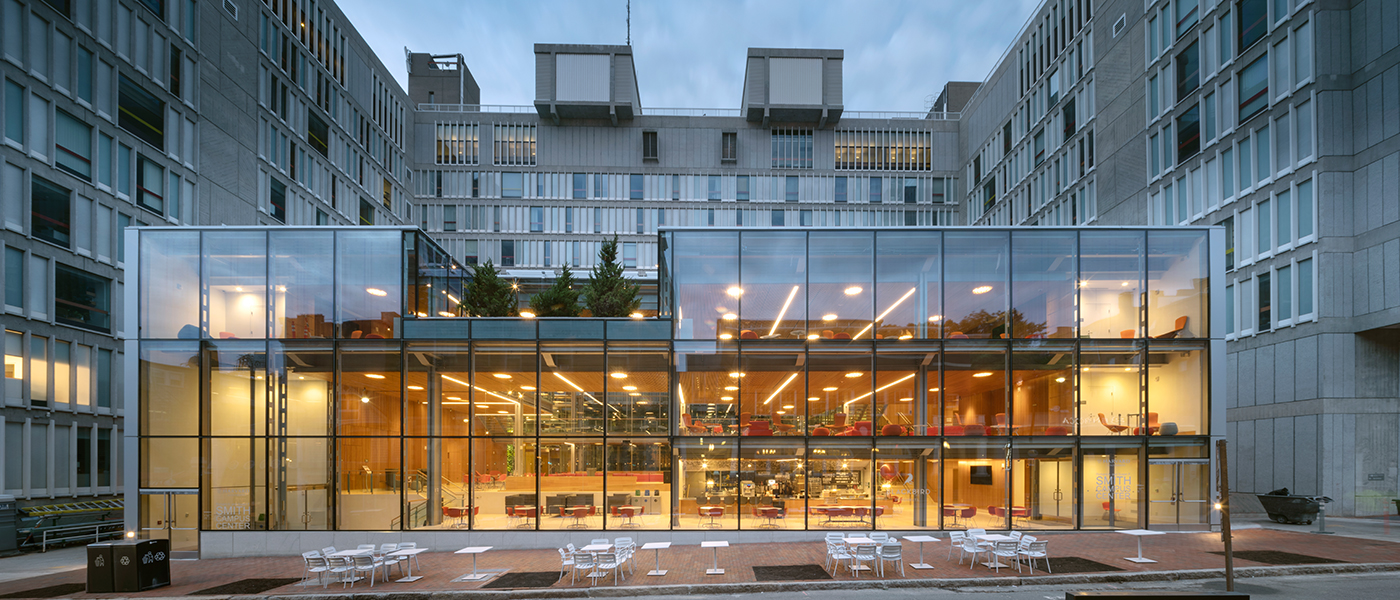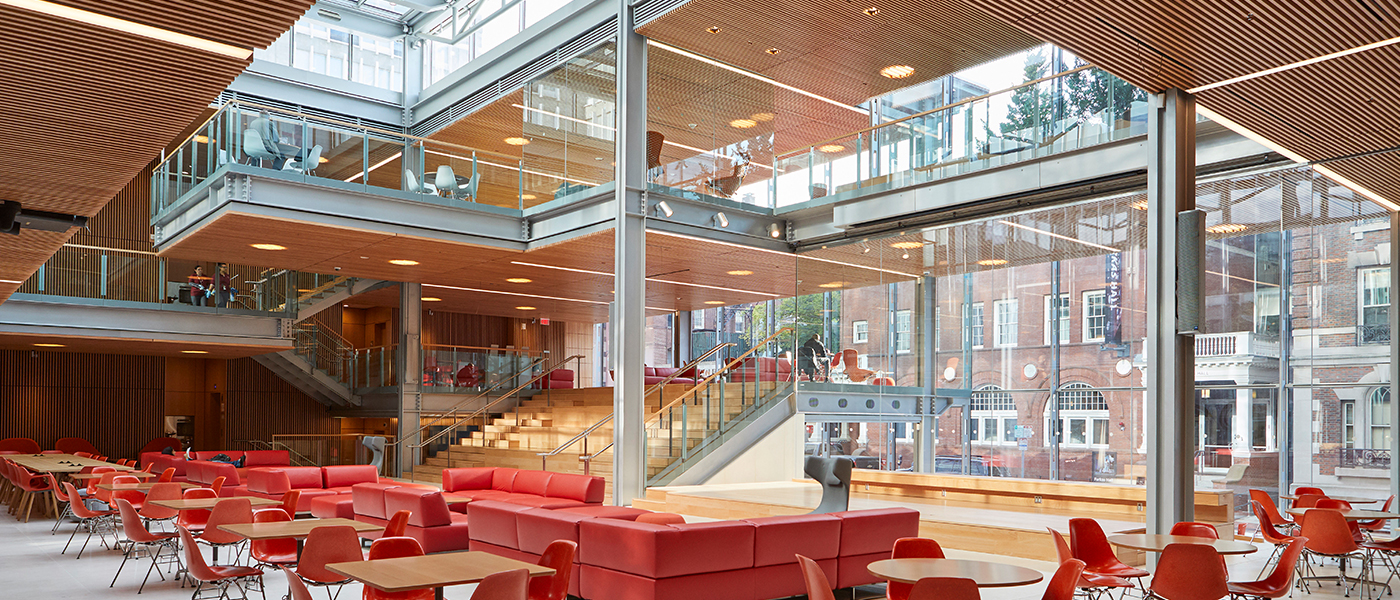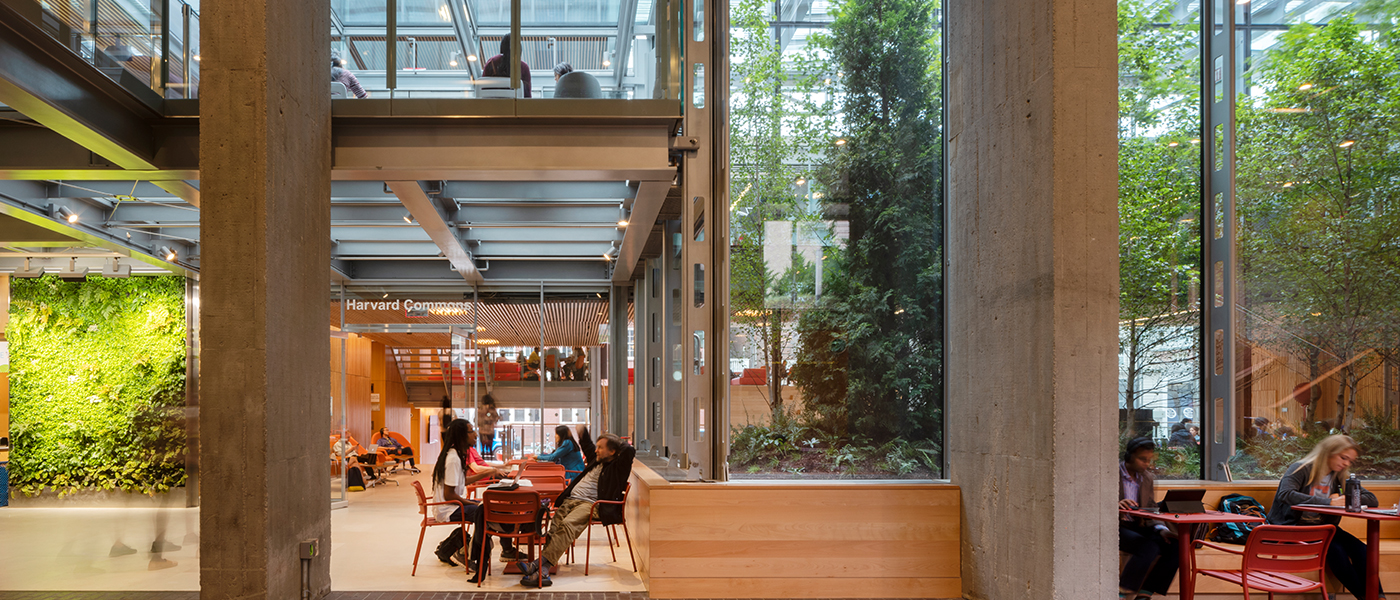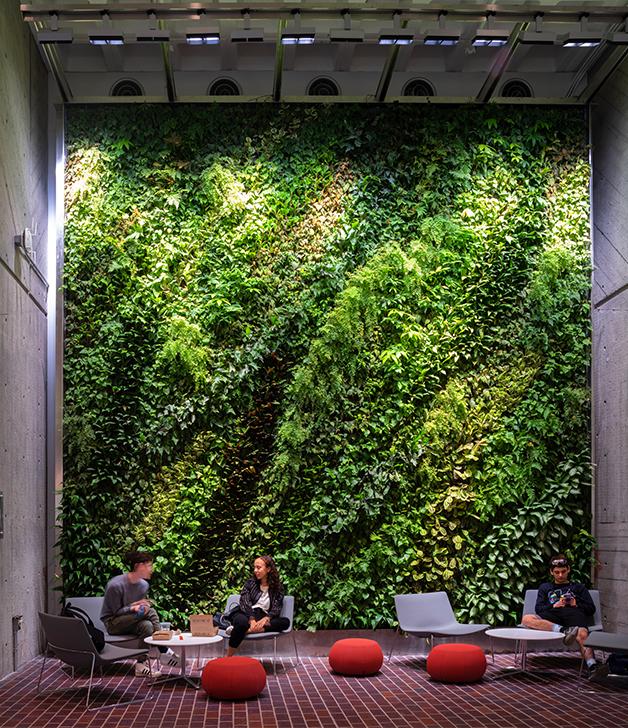Harvard University
Smith Campus Center Renovation & Partial Façade Restoration
Project Overview
- Repurposing and revitalization of the former Holyoke Center, an important mid-century structure designed by Josep Lluís Sert, into a state-of-the-art campus center, which serves as an anchor for Harvard’s campus, and now a crossroads for the entire community
- Invasive construction in and around a fully operational building, housing many Harvard departments as well as Harvard University Health Services (HUHS)
- Renovated Smith Campus Center integrates the Harvard campus and Harvard Square community
In an effort to anchor Harvard’s Cambridge campus, President Drew Faust’s vision for common spaces and “One Harvard” called for the major renovation and restoration of the Smith Campus Center, located in the heart of Harvard Square. The structure, originally built in two phases between 1961 and 1966, is a ten-story H-shaped concrete building with two stories of below-grade parking, retail and 18 different Harvard administrative offices. All building occupants remained in-place during invasive interior and exterior construction.
The updated facility serves as Harvard’s Welcome Center and features a compelling two-story glass enclosure facing Massachusetts Avenue, creating a signature “front door” to the building. Interior updates included significant renovations, which offers diverse dining options and a variety of common spaces, gatherings spaces and collaboration spaces, with integrated AV capabilities. The sustainable features include interior green wall landscaping and second-floor roof gardens adjacent to Holyoke Street and Dunster Street. The 10th floor also underwent a complete renovation and now houses a restaurant, additional common spaces and a conference suite. Finally, Consigli renovated parts of Harvard’s University Health Services (HUHS) to expand and improve services to the University population. This project is targeting LEED Gold certification.
















