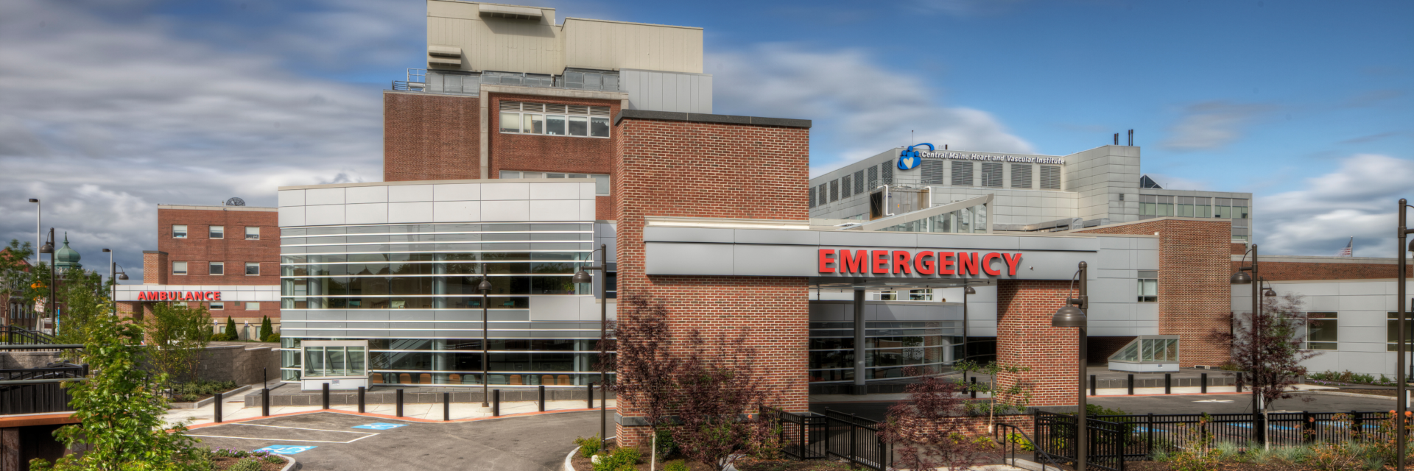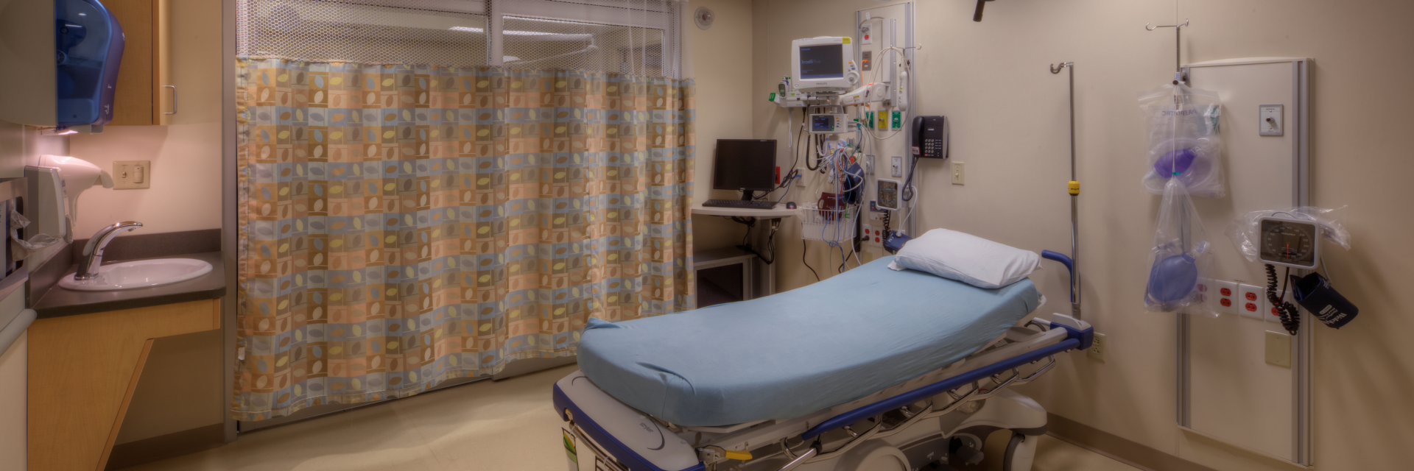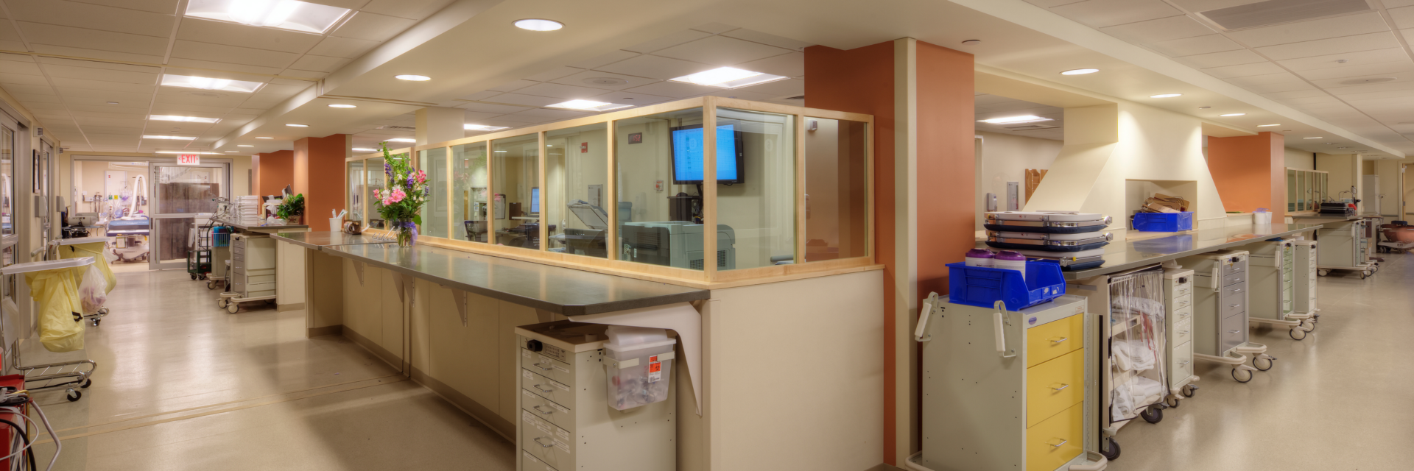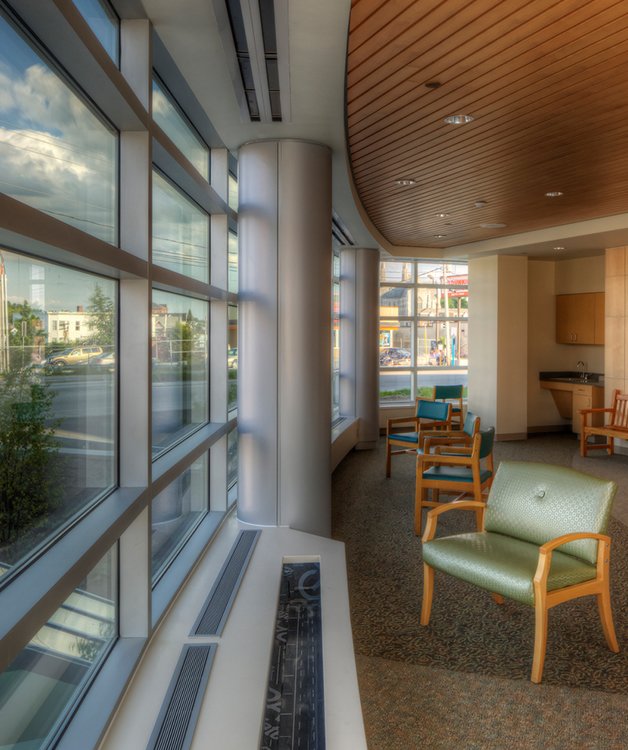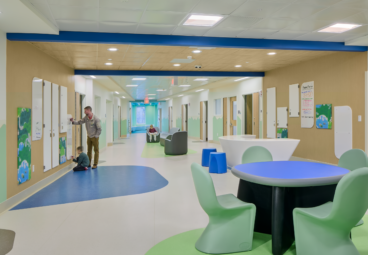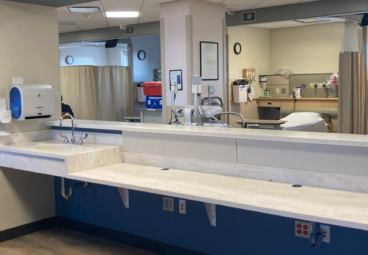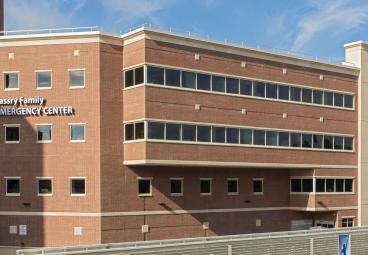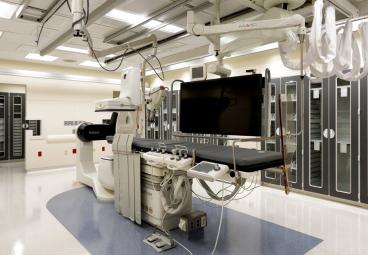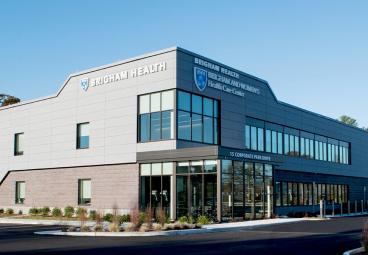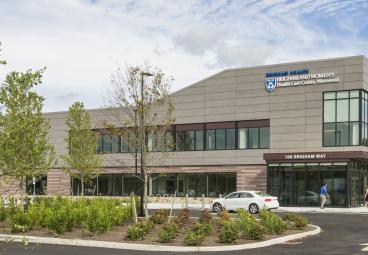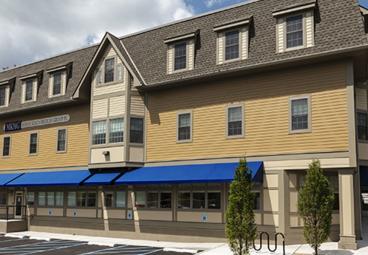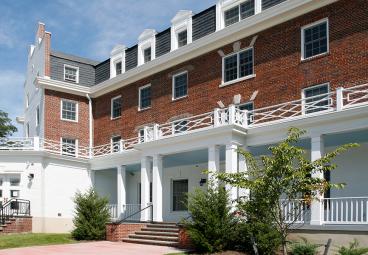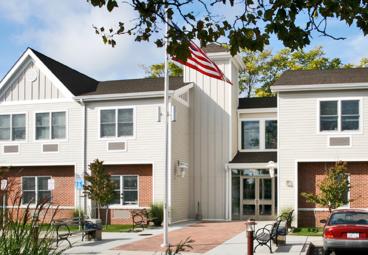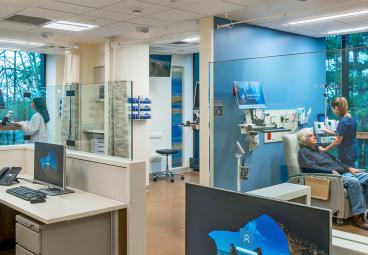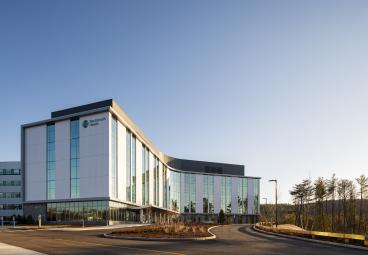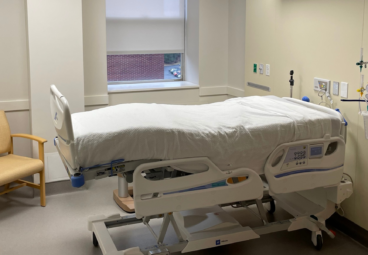Central Maine Medical Center
Emergency Department and Lab Expansion
Project Overview
- Realized the client’s goals for an ambitious expansion on a fixed budget
- Orchestrated an exceedingly complex renovation and addition around a fully occupied medical center
- Worked immediately adjacent to occupied patient rooms and treatment centers
Constructed over three phases, the 51,000 sq. ft. expansion and renovation project effectively doubles the size of the existing emergency department and adds over 10,000 sq. ft. to the hospital’s laboratory.
The project incorporated a three-story addition that provides a new BSL-2 laboratory on the lower level, new and expanded emergency services on the ground floor and a partial build-out of the new first floor. The expansion also included 11,000 sq. ft. of alterations and updates on the lower level and an additional 25,000 sq. ft. of renovations on the ground floor.
Key to the project’s success was a complex phasing plan, which enabled CMMC to maintain full, 24/7 operations without interruptions. The team adopted a unique scheduling approach that included working nights, weekends and off-hours to ensure minimal interruptions for patients, staff and visitors. In addition to being phased, the project was also operated on an accelerated, fast-track schedule to reach completion as quickly as possible.
The expansion project included numerous sustainable features which offer both patients and staff a healthier workplace environment. The addition incorporates a large glass curtain wall and numerous windows to bring plenty of natural daylight into the building. Further, a comprehensive waste management plan achieved a target recycling rate of 80% of demolition debris.

