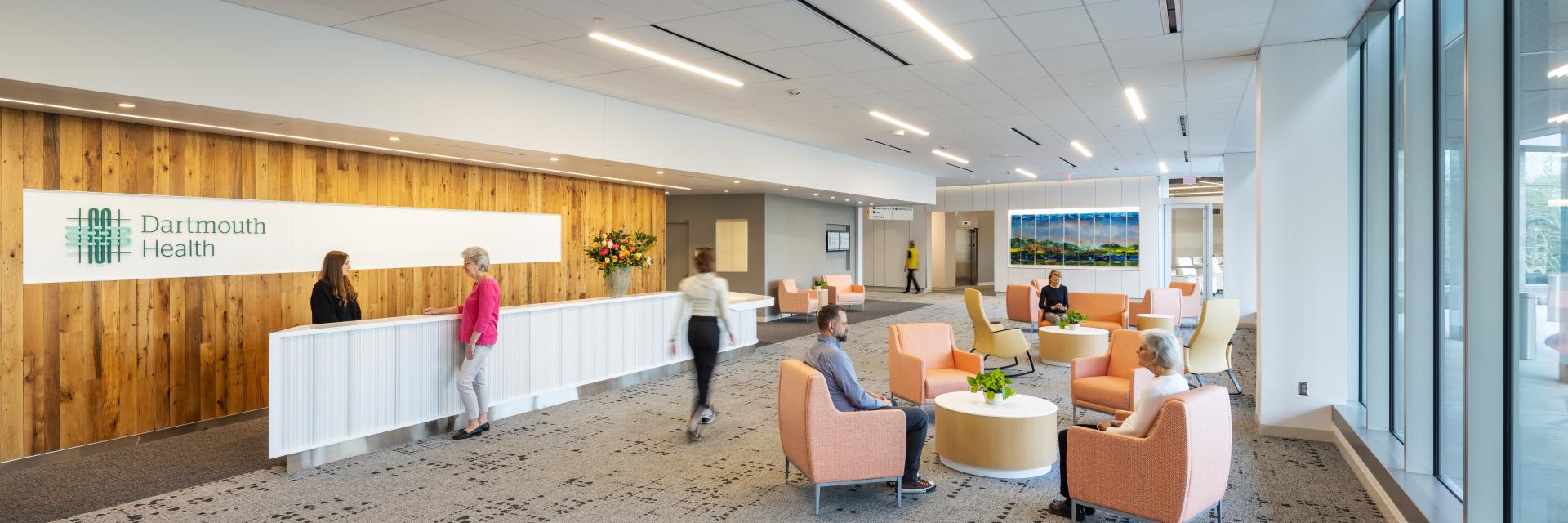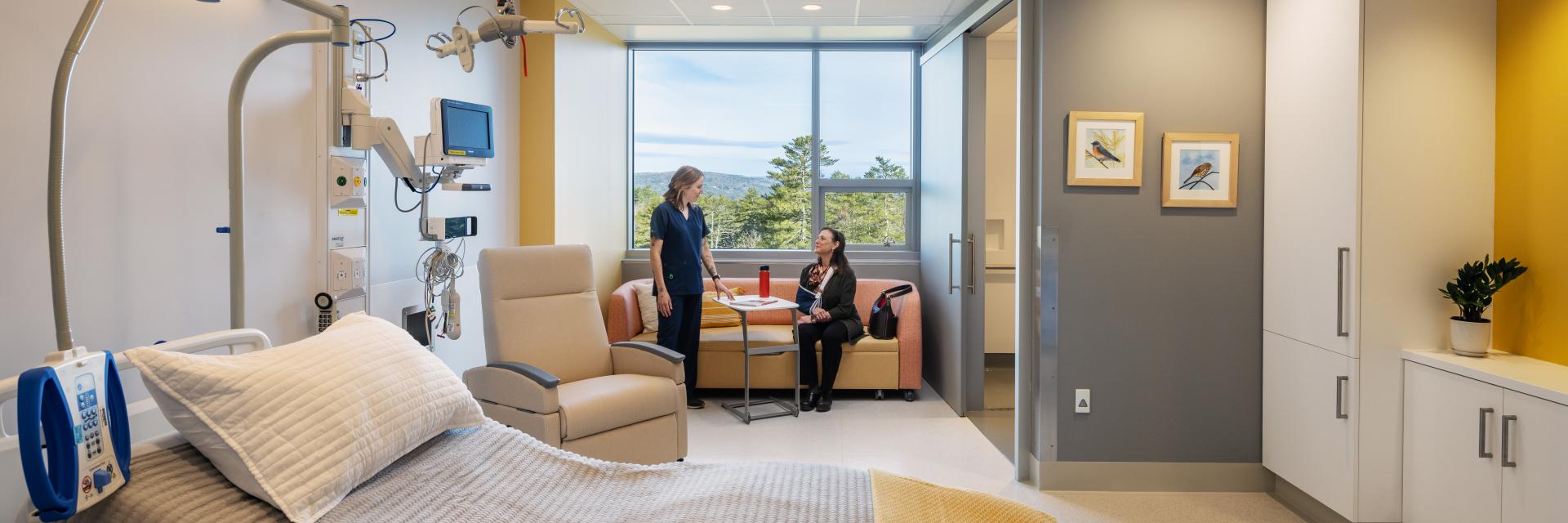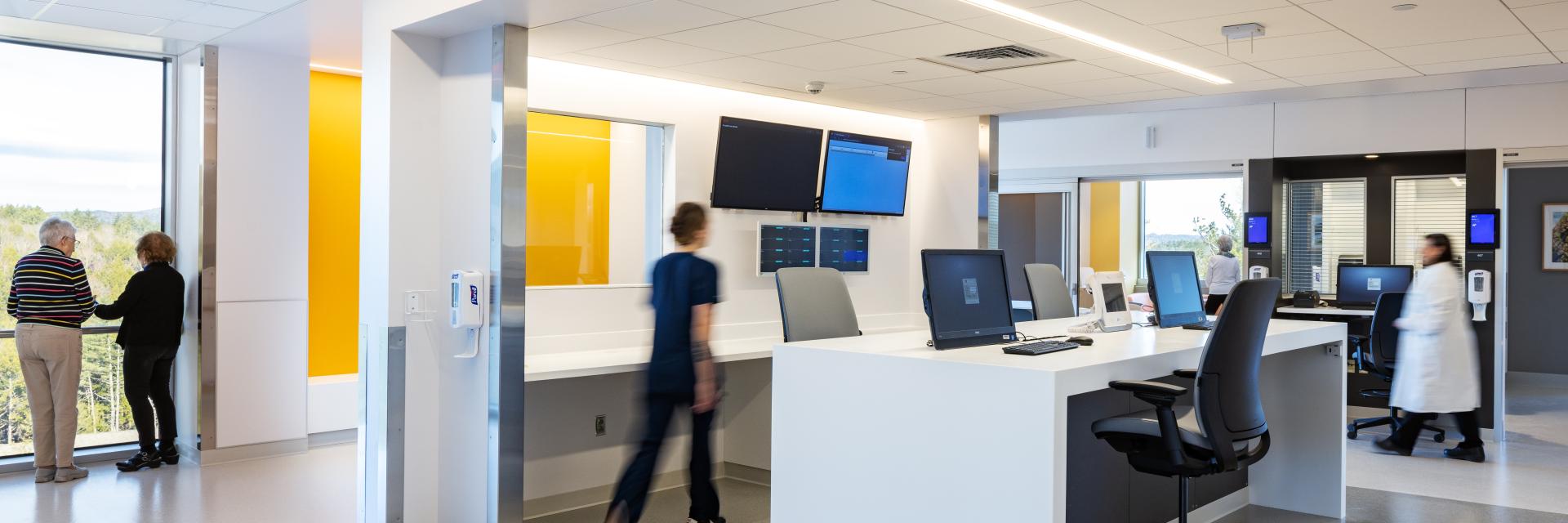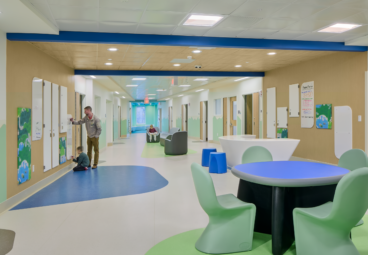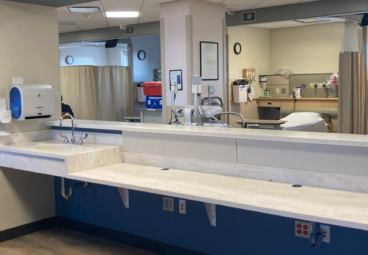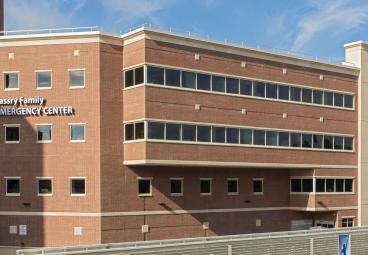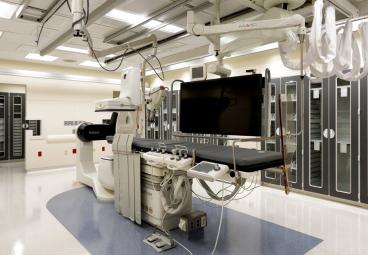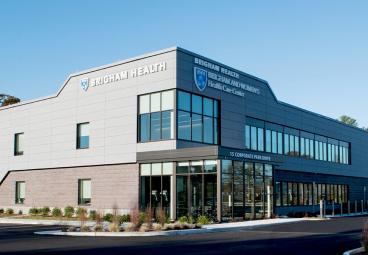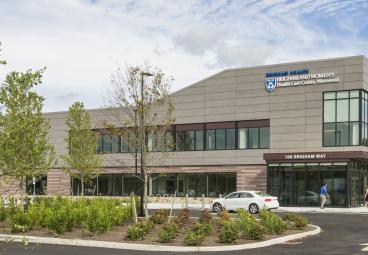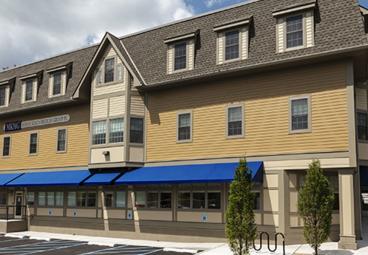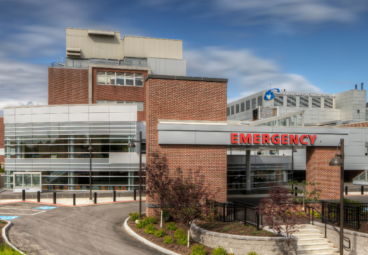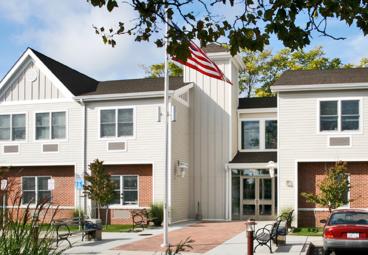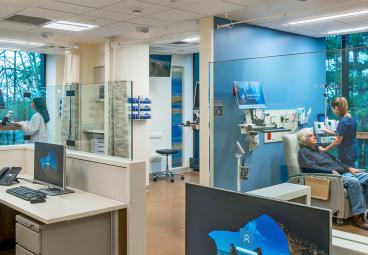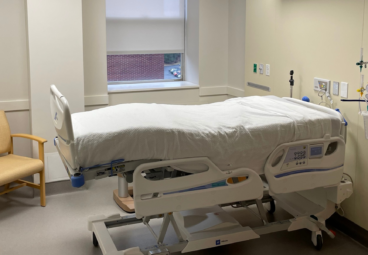Dartmouth-Hitchcock Medical Center
Inpatient Tower Expansion Project
Project Overview
- Façade design-assist of a unitized & panelized system improving building energy efficiency & project schedule from the original design
- Innovative procurement strategies to maximize local participation and lower overall project costs
- Utilized a Target Value Design approach to estimating to aid in early phases of design while providing real-time cost feedback
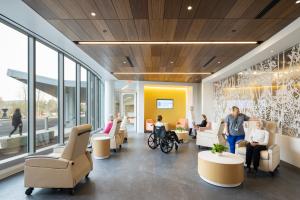
Dartmouth-Hitchcock Medical Center (DHMC) is New Hampshire’s only academic medical center, Level 1 trauma center, comprehensive cancer center and is the overall largest provider of healthcare in the state. Due to an increase in demand for care, the medical center expanded with a new, five-story tower on its campus, adding 64 inpatient beds for specialty and acute-care services. The design consists of two floors fit-out with 32 beds each, two shell floors for future beds and a rooftop mechanical penthouse. The first-floor features administration areas and shell space for future fit-out. Patient rooms were built to ICU standards and have the flexibility to be used for either medical/surgical, Conversion Ready Step Down or ICU purposes.
All construction occurred adjacent to the fully occupied medical center with the new facility connectint to the active building. Significant utility connections such as power, medical gases and domestic water required shutdowns of the existing facility in order to get services to the new building. Intensive pre-construction planning ensured minimal disruptions and safe, unimpeded patient, staff and visitor access throughout the duration of the project.
The pre-construction team engaged in a design-to-budget approach to evaluate pre-fabrication opportunities for schedule acceleration including the penthouse unit, façade system, headwall units, bathroom units and M/E/P/FP rack systems. An intensive pre-fabrication plan was developed with subcontractors to limit manpower on site and improve quality, and all major M/E/P equipment was pre-purchased to establish and verify costs early.



