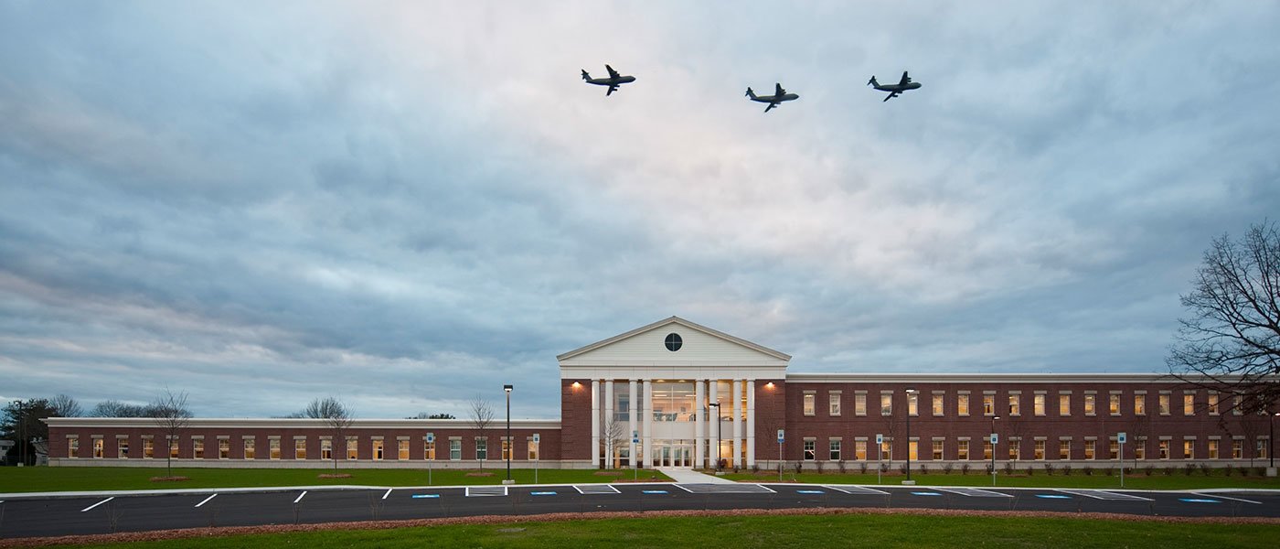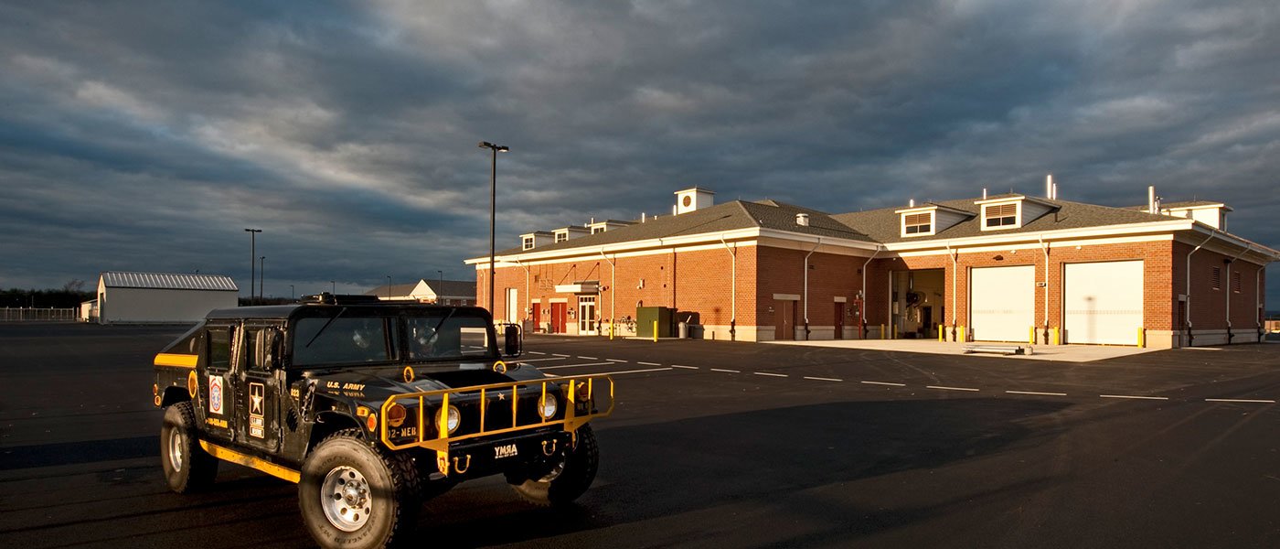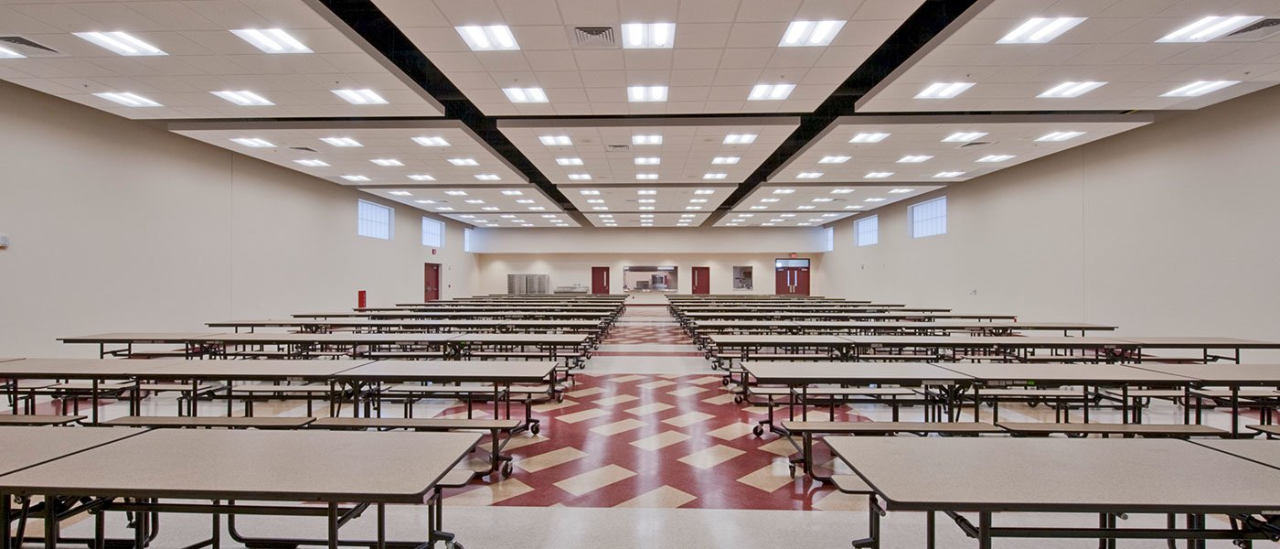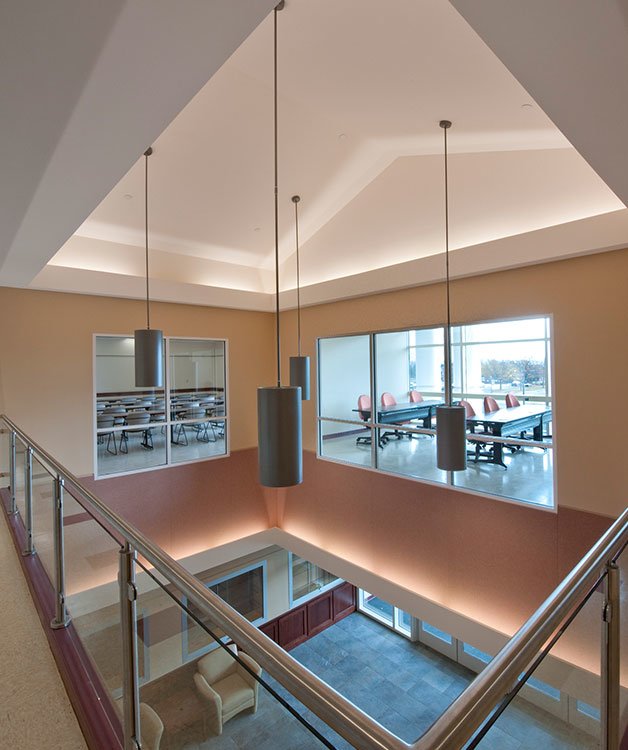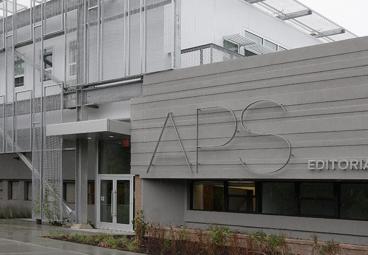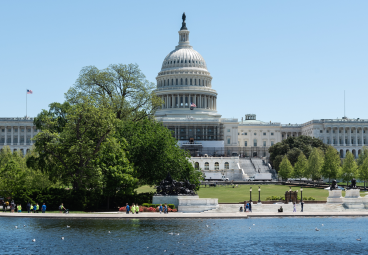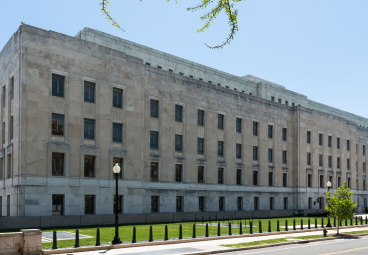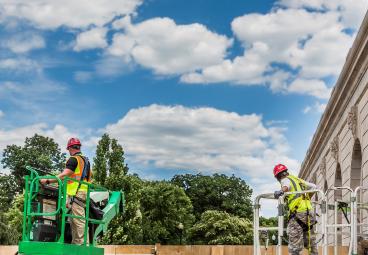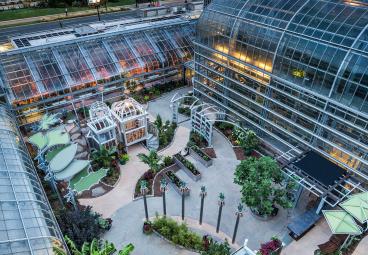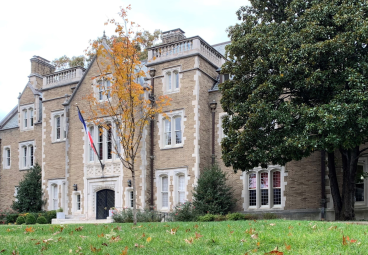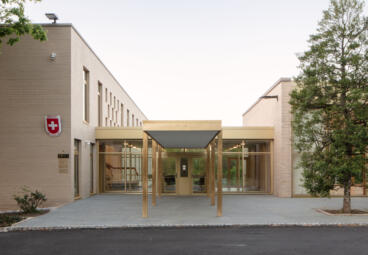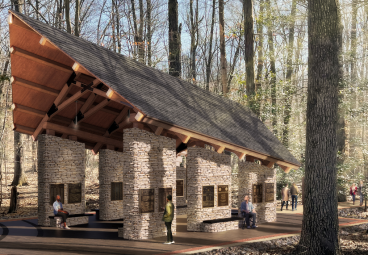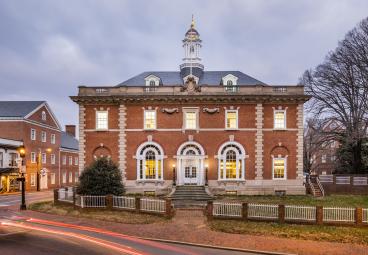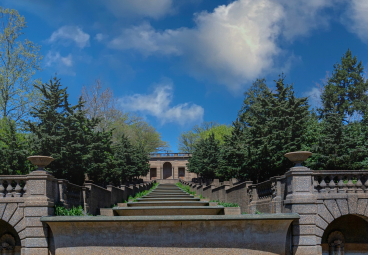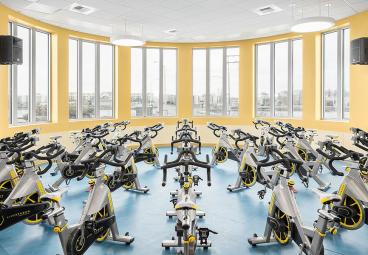United States Army Corps of Engineers
Westover Readiness Center
Project Overview
- Extensive safety and quality management program per guidelines of U.S. Army Corps of Engineers
- Inspections required for every measurable phase of work
- Multiple buildings being erected simultaneously within the surroundings of an active military base
The Army Corps of Engineers determined that their Westover base would need to undergo a significant expansion to incorporate new offices and training facilities.
Along with our design-build partner SMRT, we were selected based on our collaboration on similar federal projects. Work included the construction of a 127,000 sq. ft. steel-framed mixed-use building; a 35,000 sq. ft. operations and maintenance building; a second-floor addition to an existing building; and two additional free-standing garage and storage facilities. Our craftsmen self-performed concrete foundations on Buildings 1, 2, 4 and 5.
The project made extensive use of On-Screen Takeoff in the field to deliver daily progress reports for phased components, such as the brick veneer installation.

