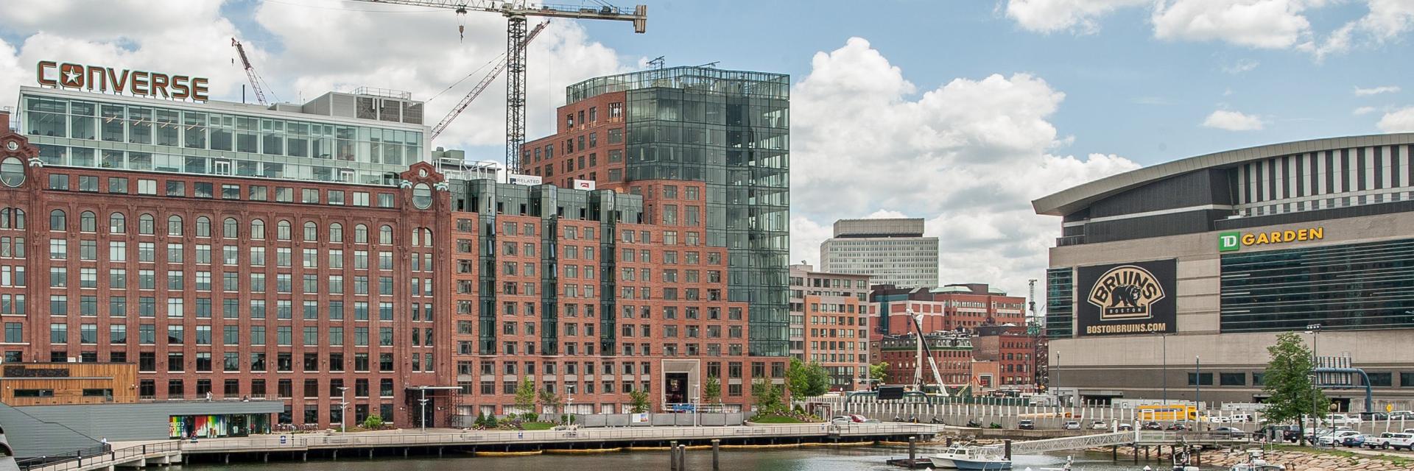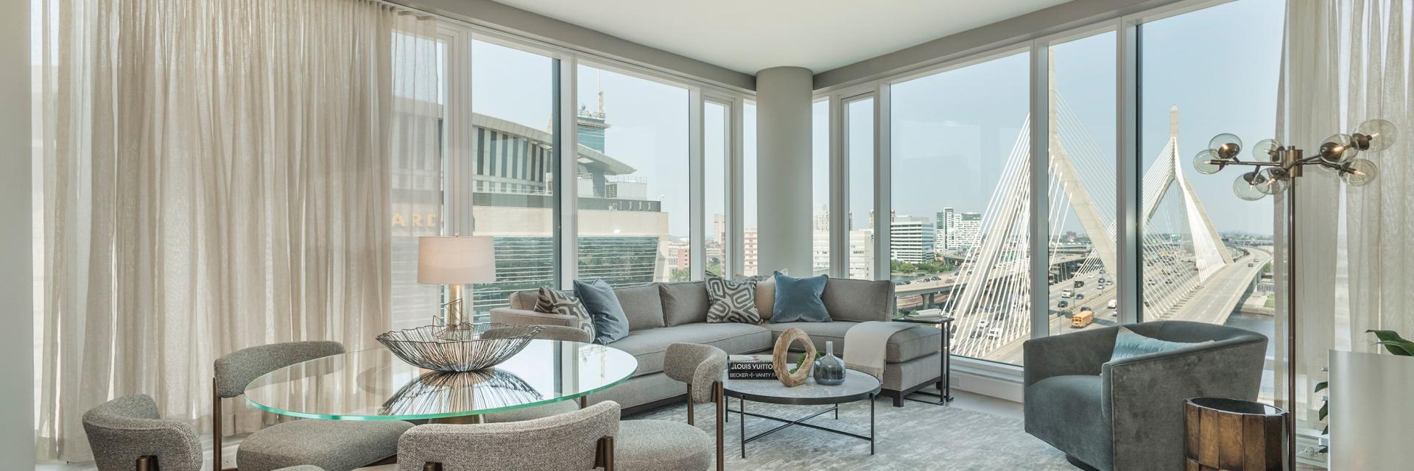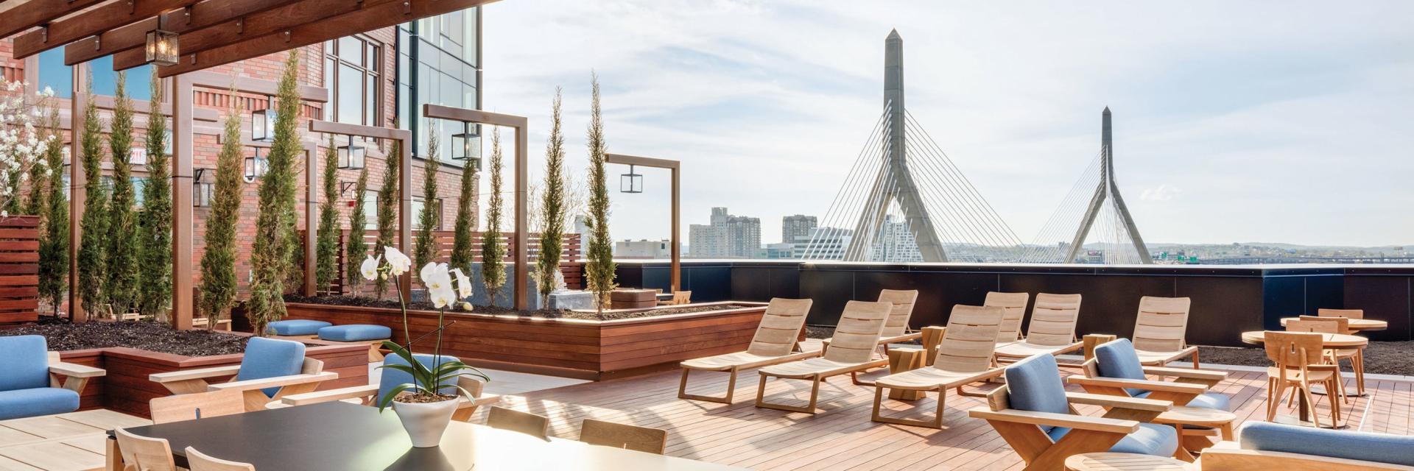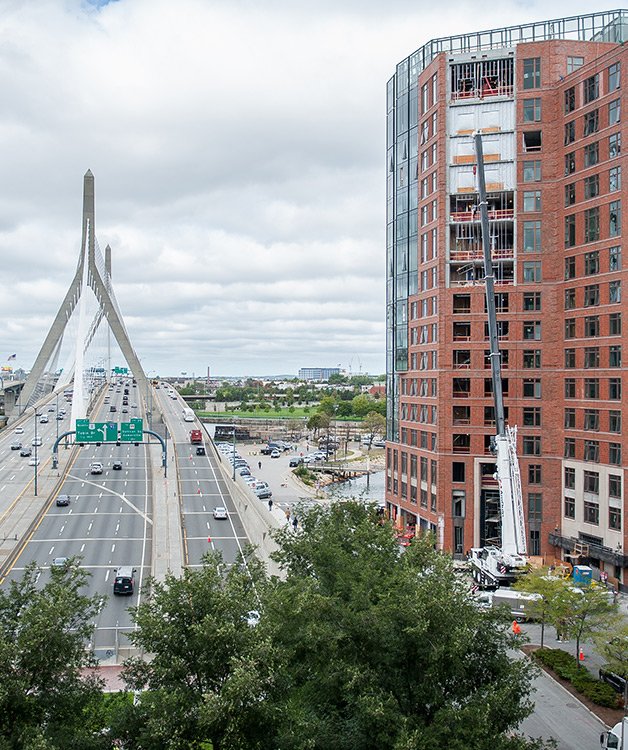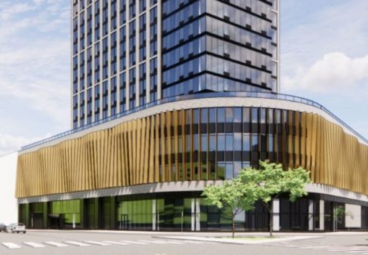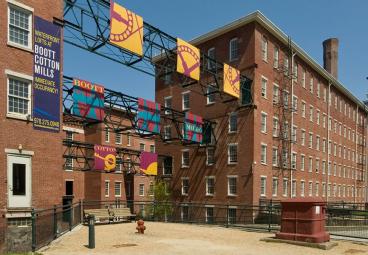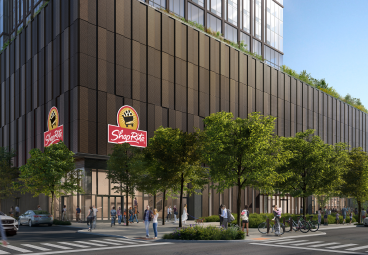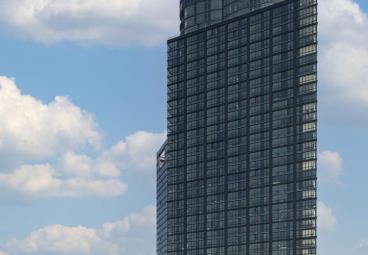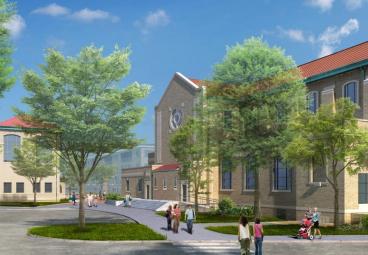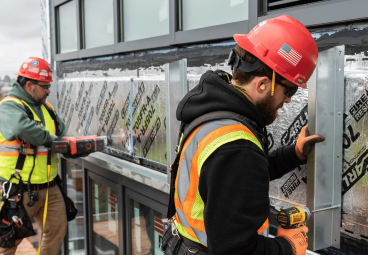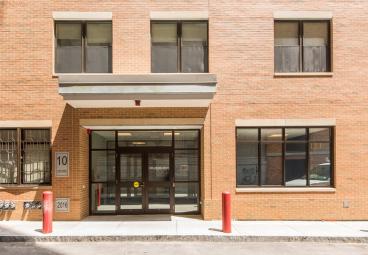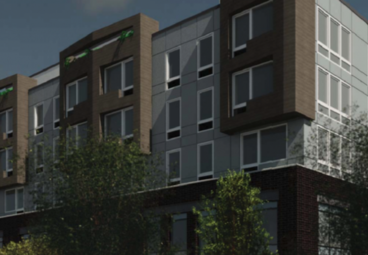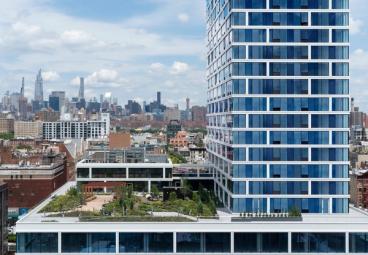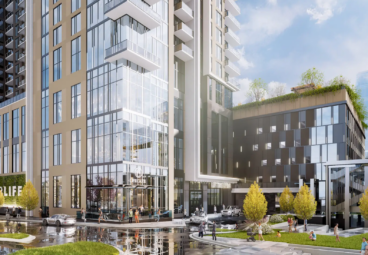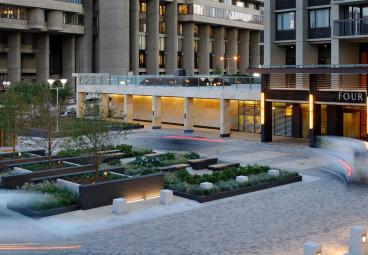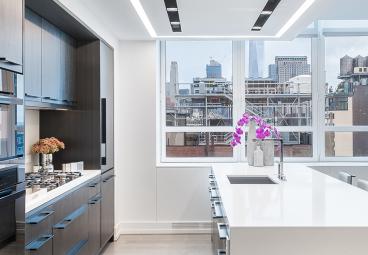Related Beal
Lovejoy Wharf
Project Overview
- Construction of a 17-story residential building housing 175 luxury condominiums with ground-floor public retail space
- Work managed around an active, waterfront site, adjacent to heavily-populated city landmarks
- Concrete, cast-in-place structure with multiple façade elements
The rejuvenation of Lovejoy Wharf was conducted through this mixed-use redevelopment project intended to create a vibrant waterfront center at this distinct Boston location. The project included the demolition of the condemned 131 Beverly Street Building and the construction of a new 17-story residential building.
The 250,000 sq. ft. building includes 157 luxury condominiums plus amenities, public spaces and 2,000 sq. ft. of ground-floor retail space. The project entirely replaced the existing dilapidated wharf, providing approximately three-quarters of an acre of landscaped, waterfront space available to the public. The building features a multi-level passageway that cuts through the building, ranging from two stories to four stories of open space, to showcase the nearby Bunker Hill Monument. This passageway is open to the public and features vitrine boxes to display artwork.
All work was managed around an active, waterfront site, adjacent to the TD Garden and Zakim Bridge. Due to lack of space at the site and the developments’ prime location for public transportation options, Lovejoy Wharf is the first large-scale Boston condominium project that does not offer on-site parking.

