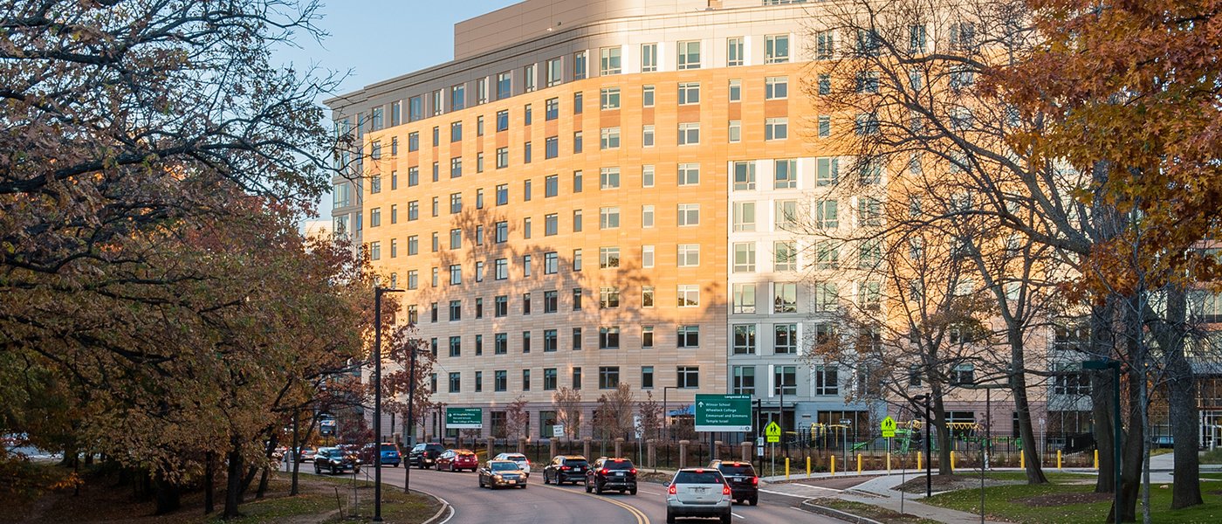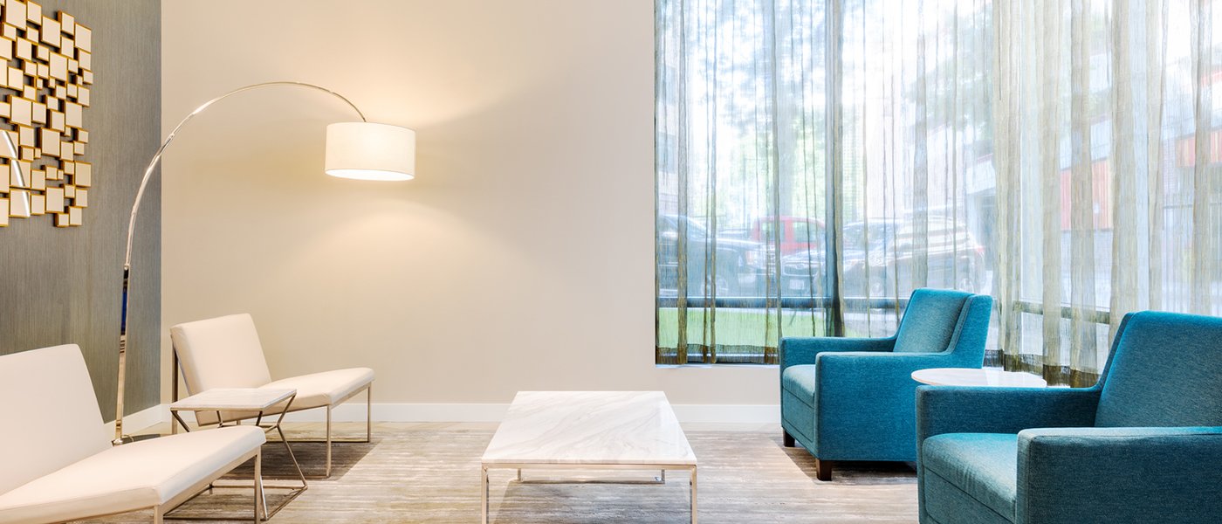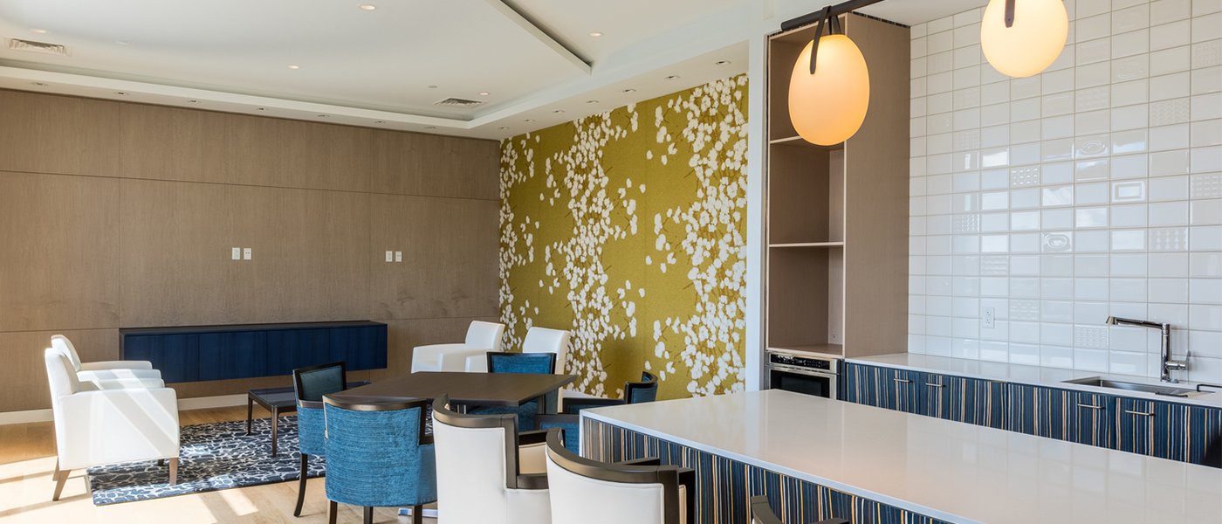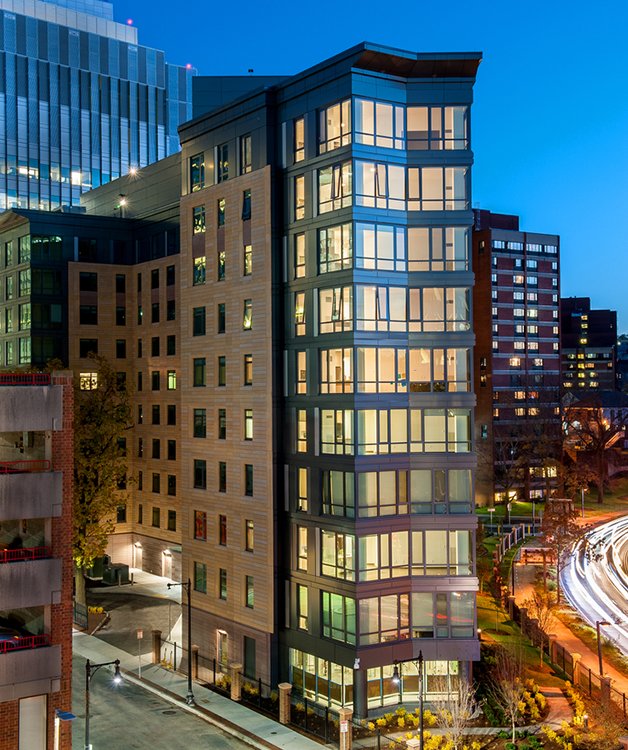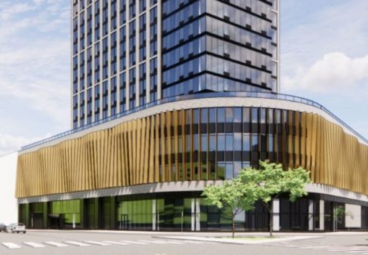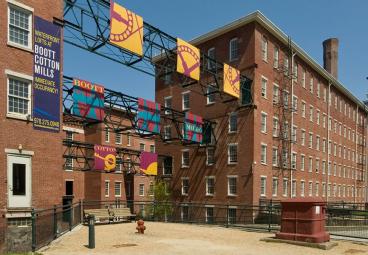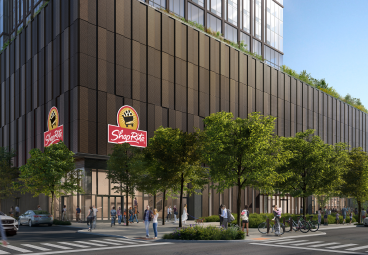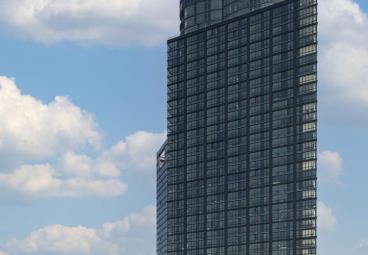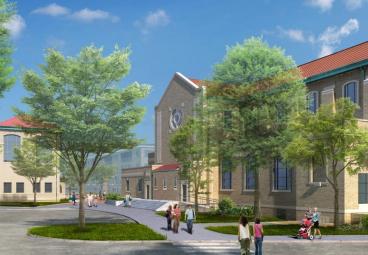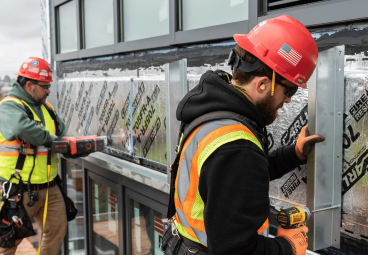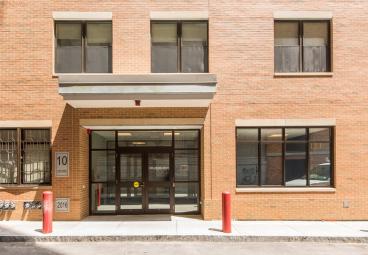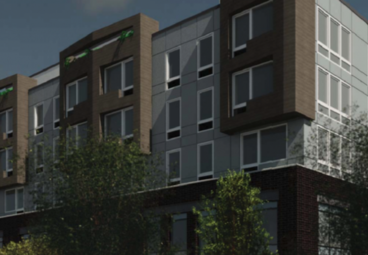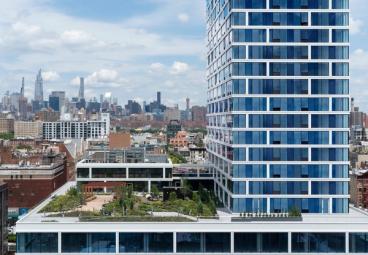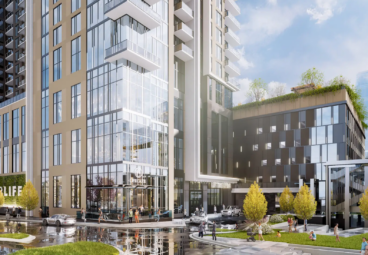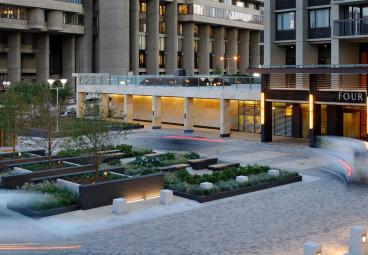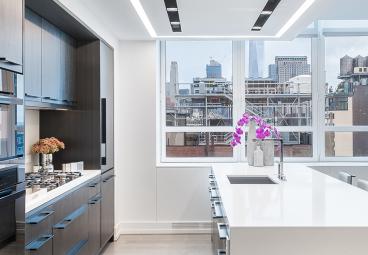Roxbury Tenants of Harvard
Mosaic on the Riverway
Project Overview
- Management of material delivery within the tight constraints of an urban location, with rigid traffic constraints and adjacent construction sites
- All utility work was coordinated off-hours and on weekends to minimize community disruption
- Maximized of opportunities for MBE/WBE firms and Boston residents through the Boston Residents Jobs Policy (BRJP)
This multi-phased development project is a 120 foot, 11-story building comprised of a ground floor day care center, residential amenity spaces and 145 units of residential housing. Residential space includes 60 Low Income Housing Tax Credit (LIHTC) rental units, 43 affordable condominiums and 42 market rate condominiums. The building is comprised of structural steel and precast-panel façade. The building itself occupies approximately a third of the site with the remainder featuring a playground, passive recreation and extensive plantings to match the Riverway aesthetic. Aside from a turnaround and drop-off for the daycare, the site contains no parking and the ground floor was slab-on-grade construction.
Significant traffic control measurements were implemented as construction vehicles had limited access to Fenwood Road per the Department of Conservation and Recreation (DCR). Heavy trucks were not allowed on the abutting Riverway and there was no parking on-site. Utility connections from Fenwood Road were conducted on nights and weekends and semi-annual meetings with the surrounding community were held to keep neighbors informed of ongoing construction activities. The project was planned and procured in accordance with the Boston Residents Jobs Policy program.

