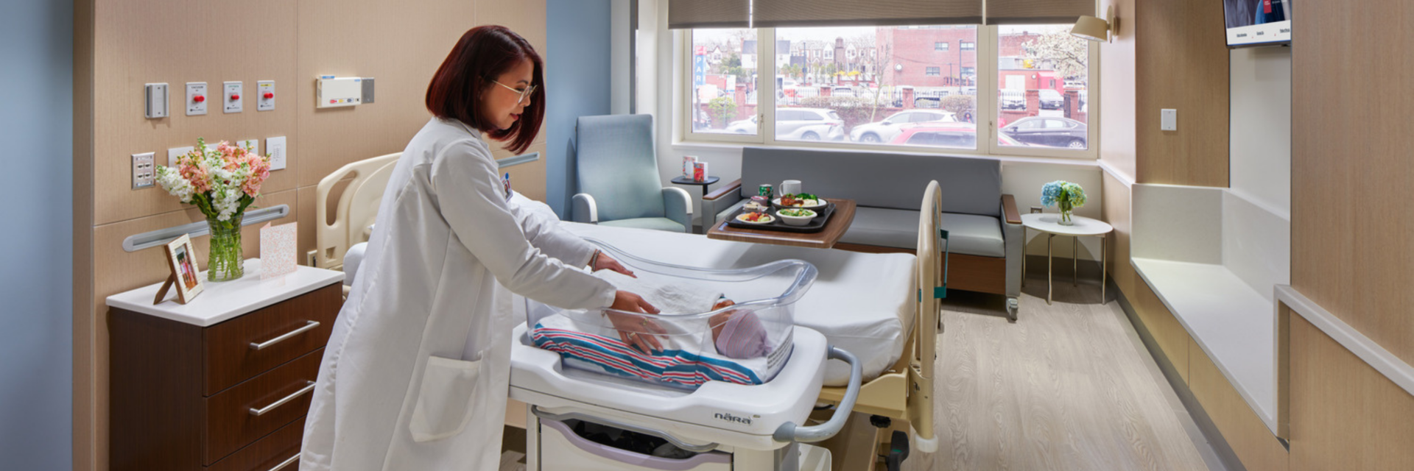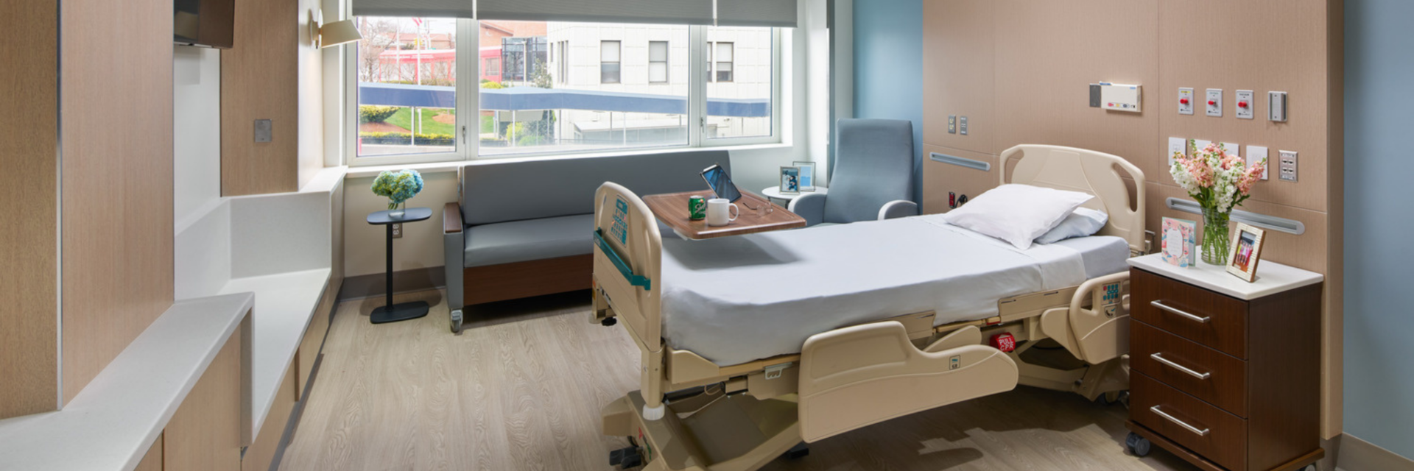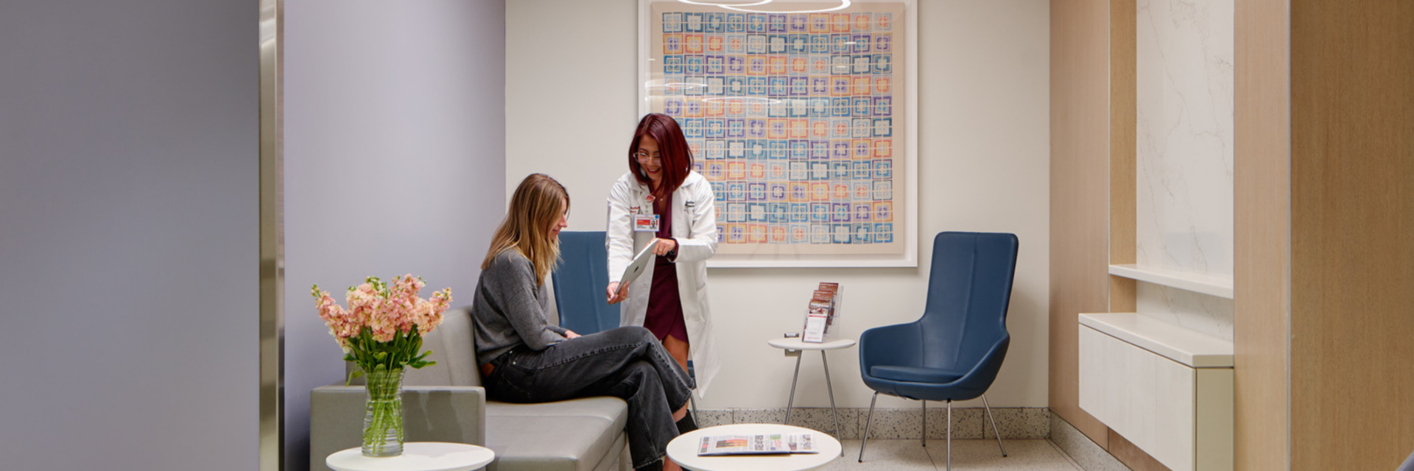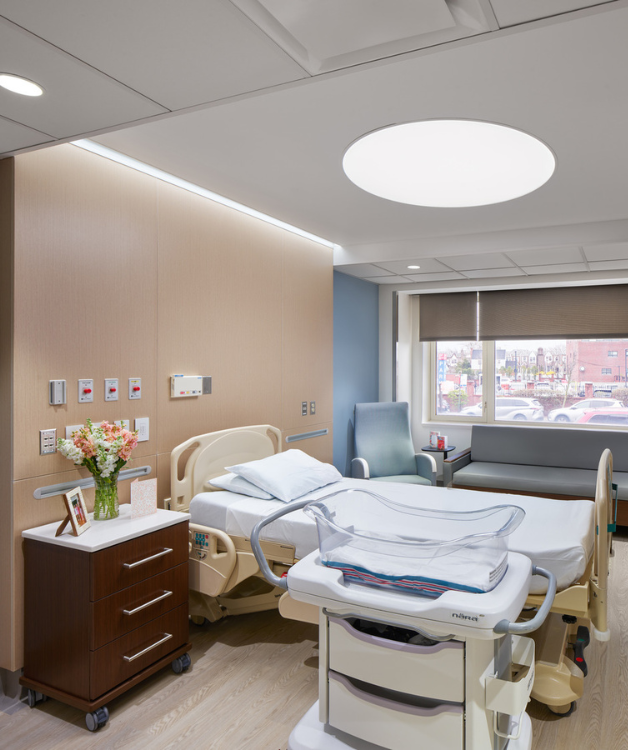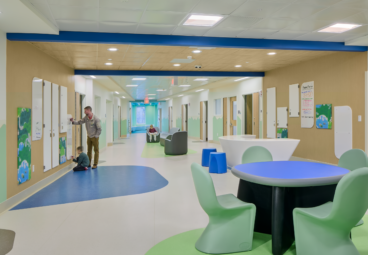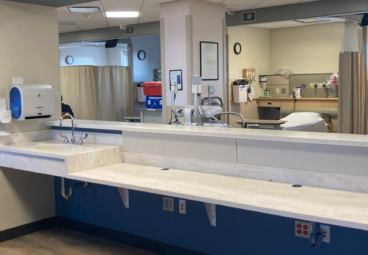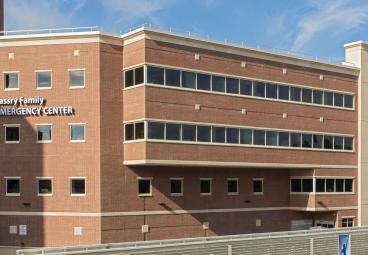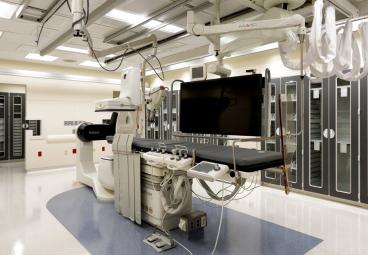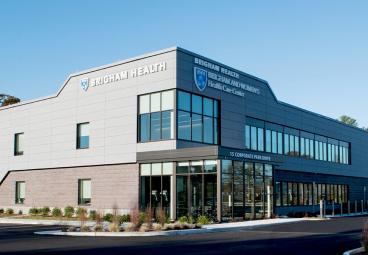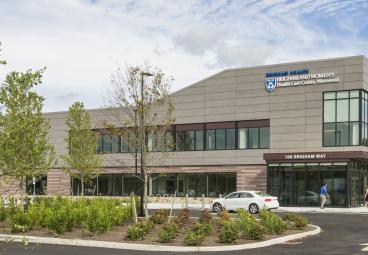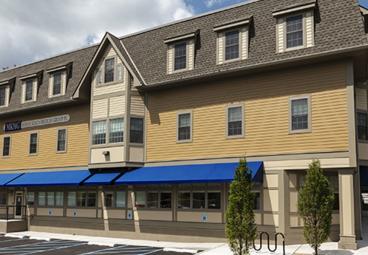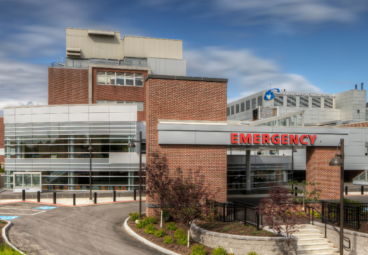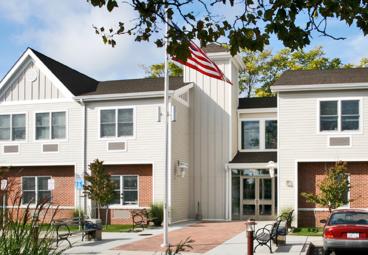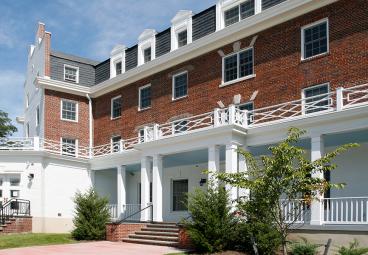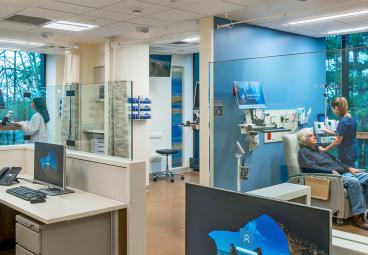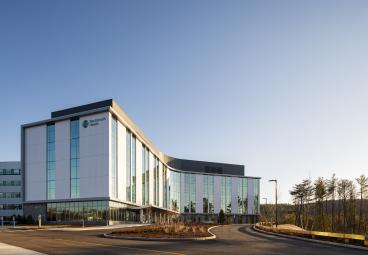NewYork–Presbyterian Hospital
2-East Mother Baby Renovation – Phases 1-4
Project Highlights
- Conversion of double postpartum rooms into private rooms including custom headwalls, ADA bathroom retrofits, mechanical and electrical
upgrades - The project will be completed in several phases, allowing the unit to remain active throughout construction
- Work includes new nurses station, infant protection upgrades and dedicated mechanical system
Situated on the second floor of the East building within the Mother Baby Unit at NewYork-Presbyterian Queens, the 17,500 sq. ft. occupied renovation project will take place over several phases. The project team will work closely with the hospital facilities team and nursing staff throughout the construction process, as the unit will continue to provide patient care while certain sections of the floor are temporarily shut down.
The scope of this project encompasses a comprehensive interior makeover of thirteen existing inpatient private postpartum rooms, each equipped with patient facilities including toilets and showers. Additionally, the project will address the refurbishment of adjacent corridors, a staff toilet, a dedicated medication safety zone, a nurse station, an elevator lobby, waiting area and the creation of a new IT closet. Furthermore, the renovation will involve essential upgrades to the mechanical, electrical, plumbing and fire protection infrastructure to ensure that it aligns seamlessly with the requirements of this revitalization effort.

