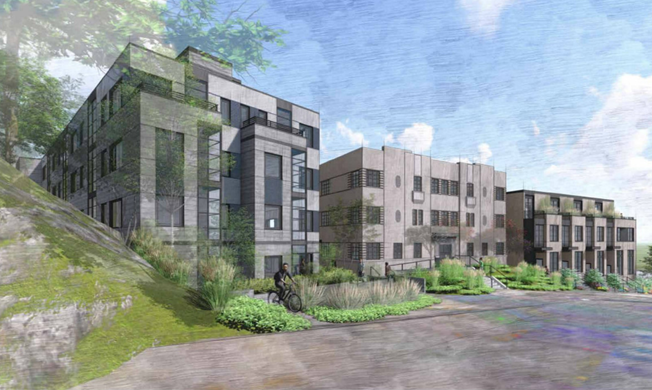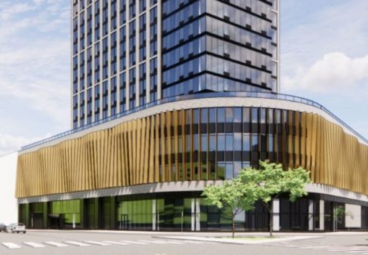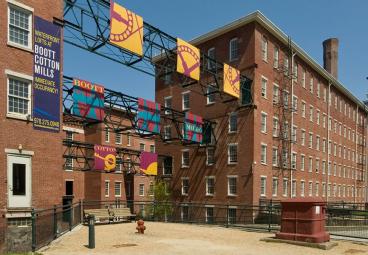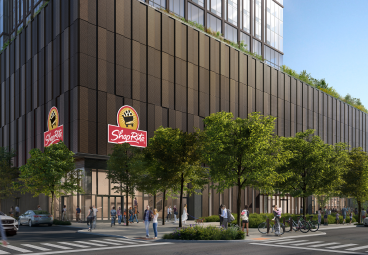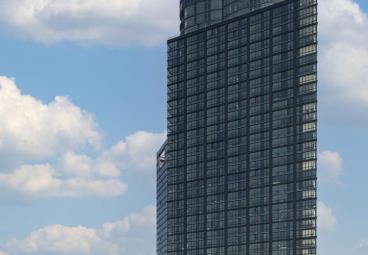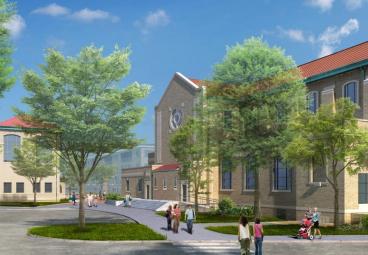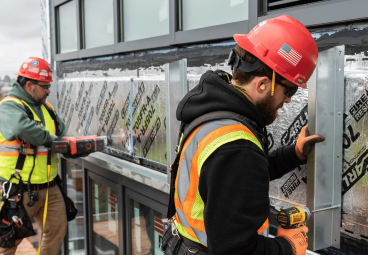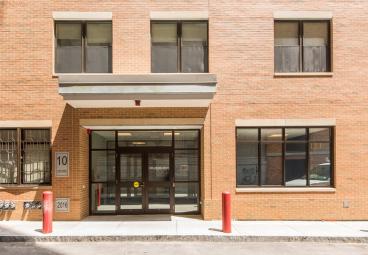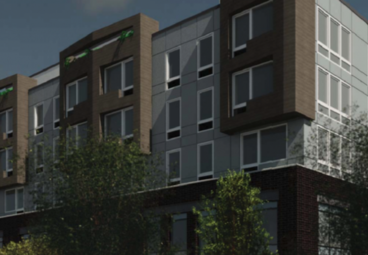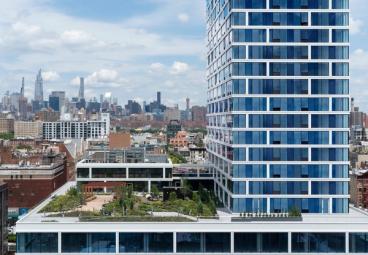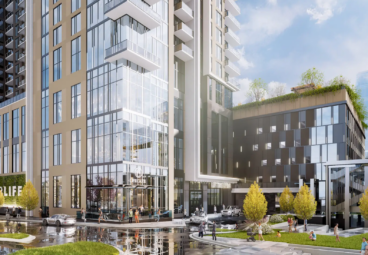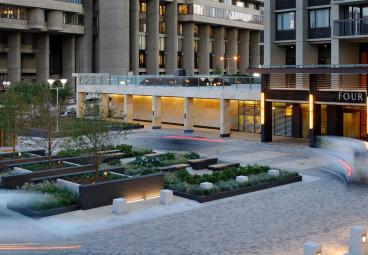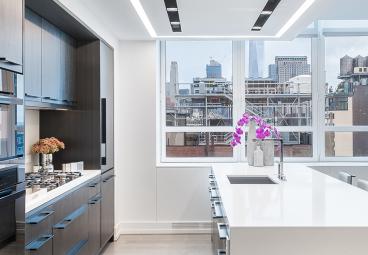Velocity Property Management
3400 Connecticut Avenue NW
Project Overview
- Extensive foundation work will be performed on a steep, rocky site
- Two levels of one residential building will be built below grade and four above grade
- A landscaped courtyard will connect to Connecticut Avenue in front of the property
The new residential development in the Cleveland Park neighborhood of Washington, DC sits just south of the Uptown Theater. The 37,500, sq. ft., 22-unit apartment building includes extensive foundation work on a steep and rocky site. This will support a concrete structure comprised of two levels below grade and four levels above grade. The exterior façade includes brick and EIFS systems with tilt-turn windows and patio doors.
Four, three-story townhouses will include one level of retail on the ground floor and three levels of living space in each unit. The wood-frame townhouse buildings are supported by a single-level concrete structure. A new 3,000 sq. ft. courtyard with landscaping and hardscape will connect to Connecticut Avenue in front of the townhouses. Additionally, a four-story addition with a penthouse will sit behind and connect to the Macklin on Newark Street, atop two below-grade levels of parking, a library/co-working amenity, a movie room, and a gym.

