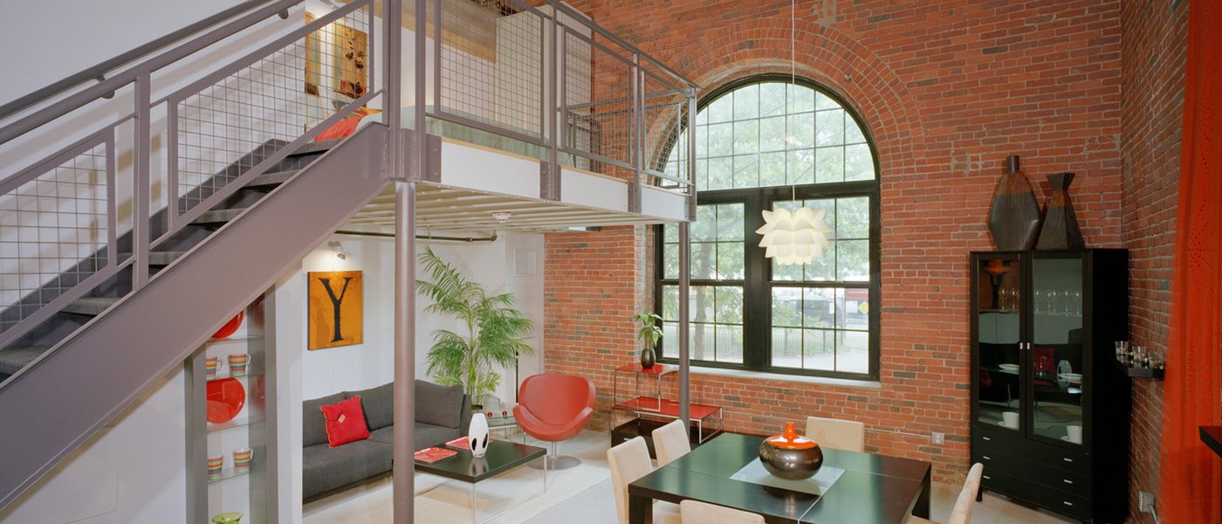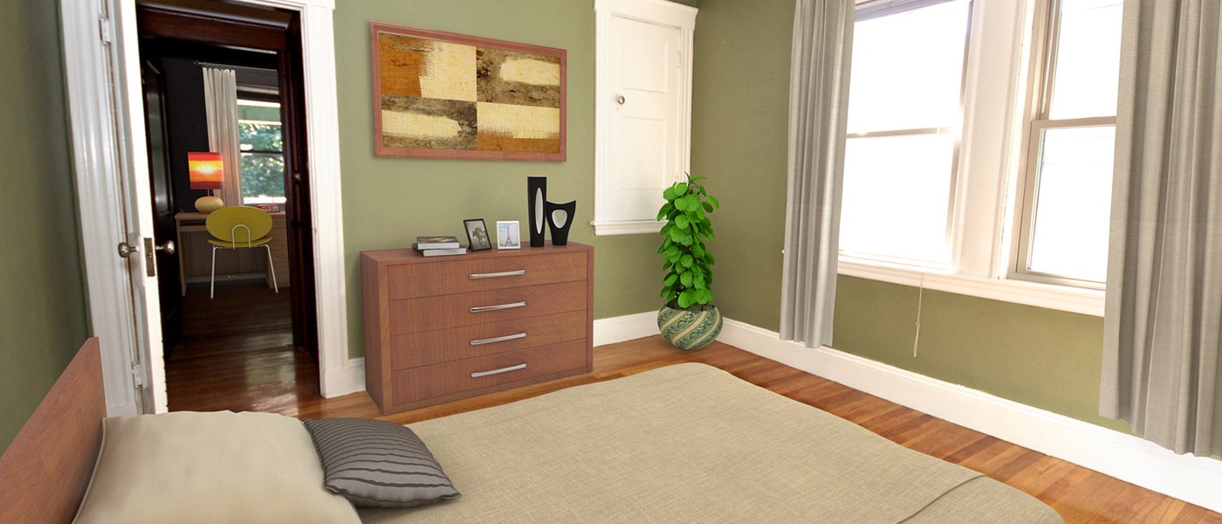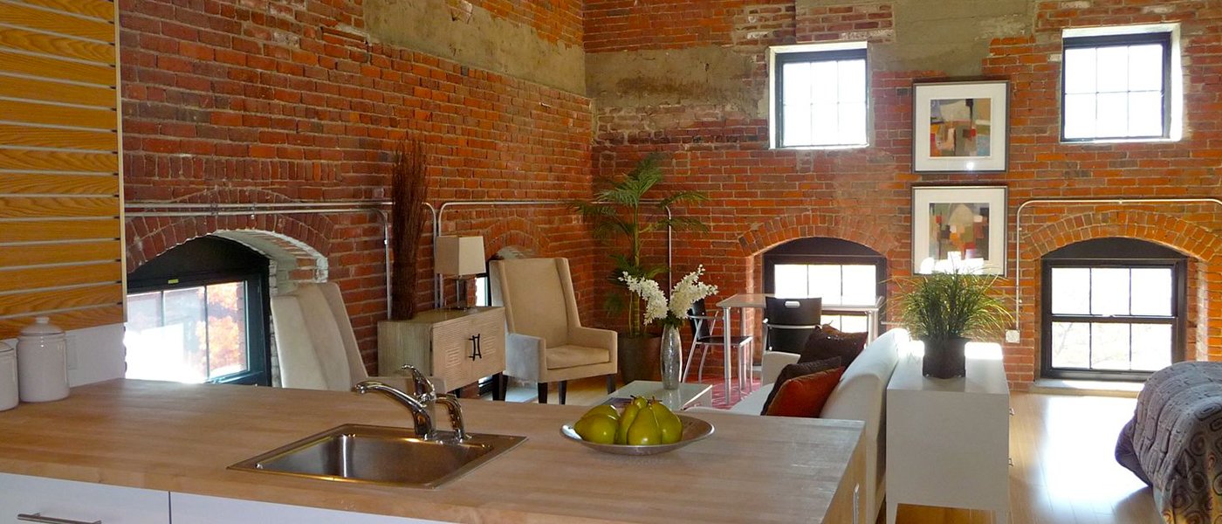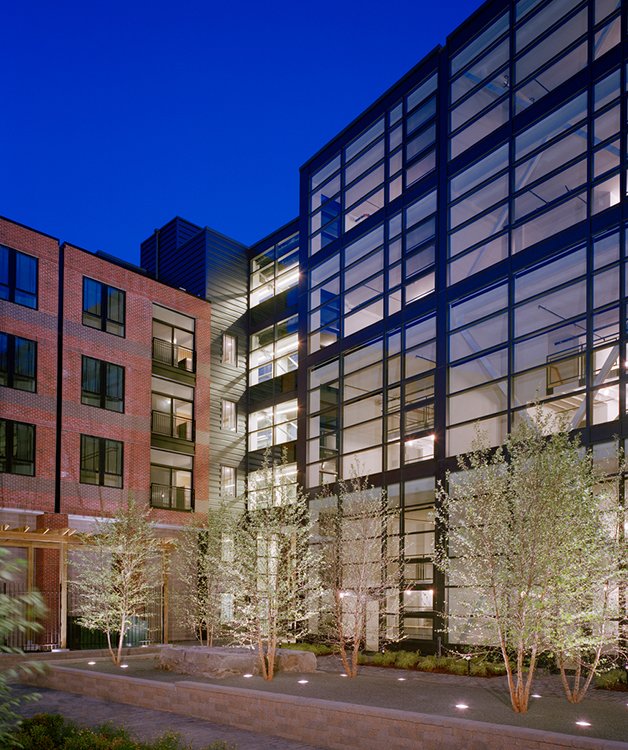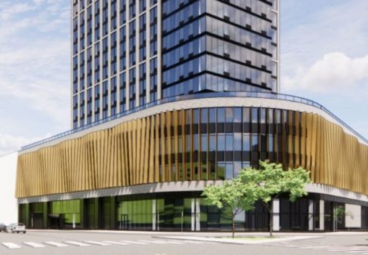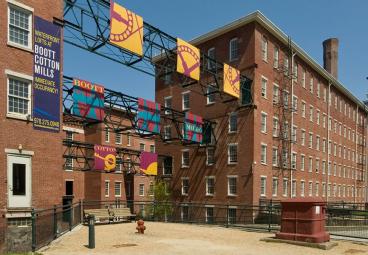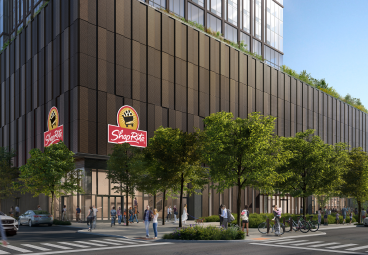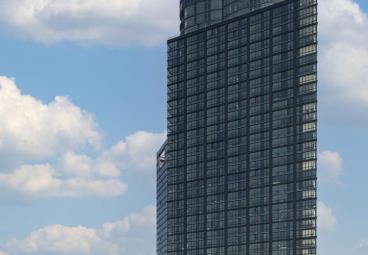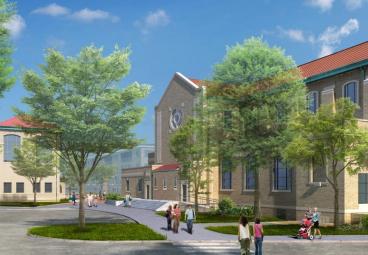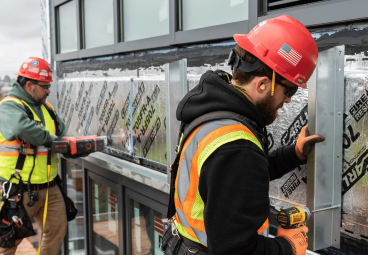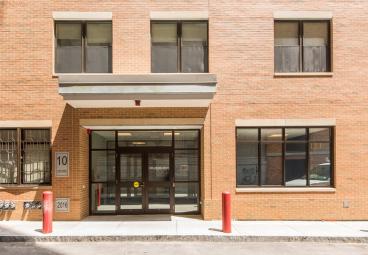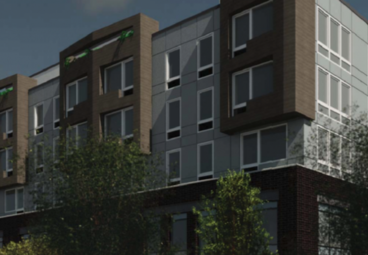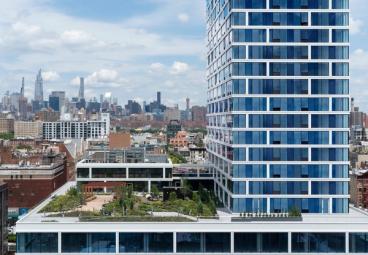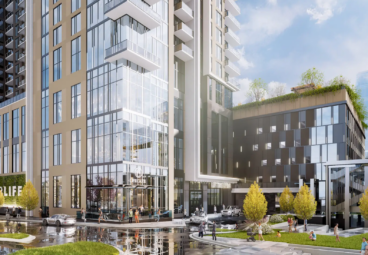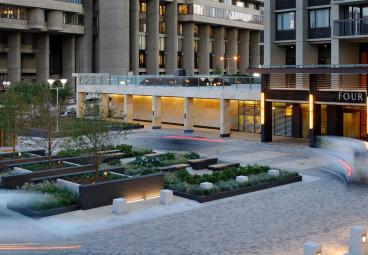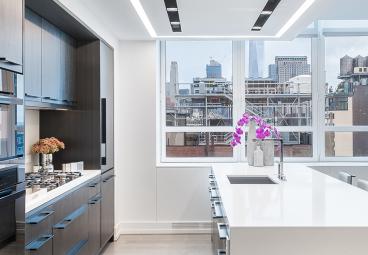NPV Development
The Brewery Lofts at 251 Heath Street
Project Overview
- Restoration/addition project to transform historic brewery building into a 79-unit condominium
- Construction managed on a tight urban site
- Matching project materials to the original structure
The focal point of this stunning new residential community is the historic American Brewing Company building, built in the 1880s. This architecturally significant structure with a turreted maisonette at the corner and dual arched entranceways were restored and converted to residential lofts and conventional style condominium units. The existing red brick and limestone structure is complemented with a like size addition, creating an enclosed courtyard on approximately one acre of property.
The property consists of approximately 41,000 sq. ft. and is improved with a 51,000 sq. ft. addition and a 20,000 sq. ft. garage. The design incorporates a renovation of the main components of the former brewery building, with new construction of a parking garage and 79 residential units.

