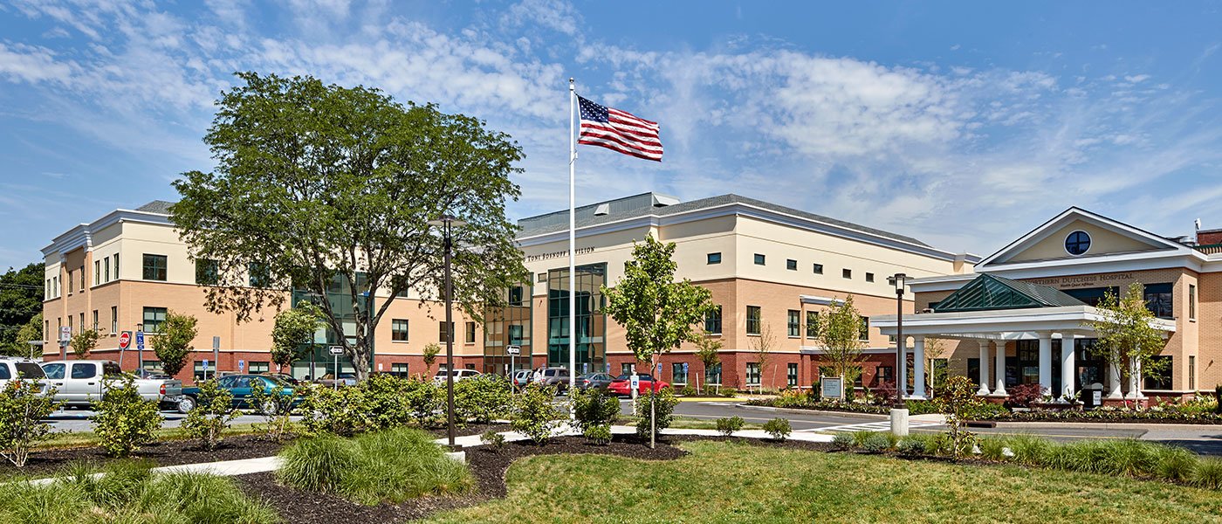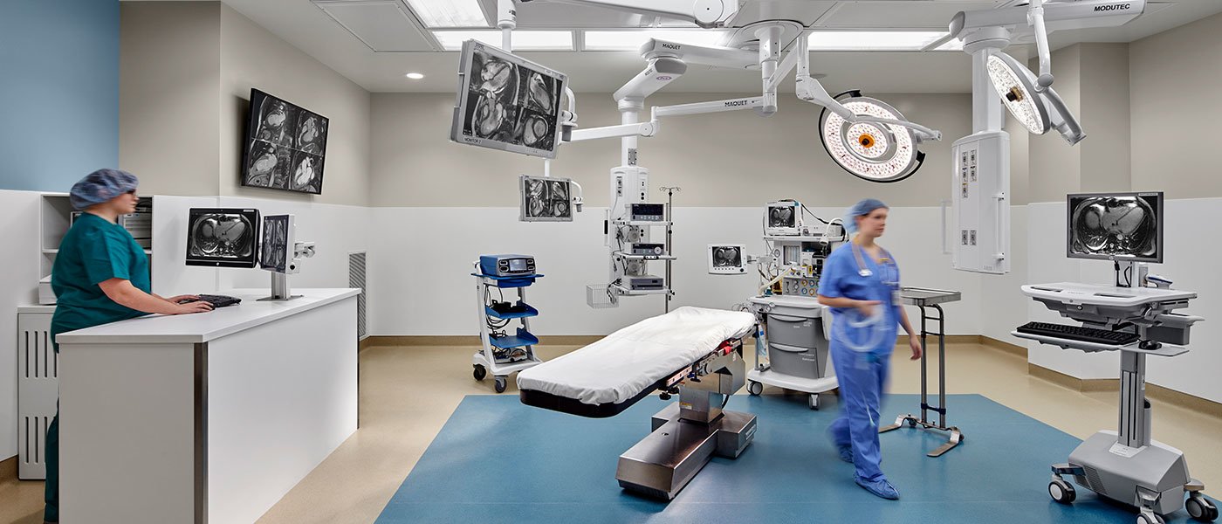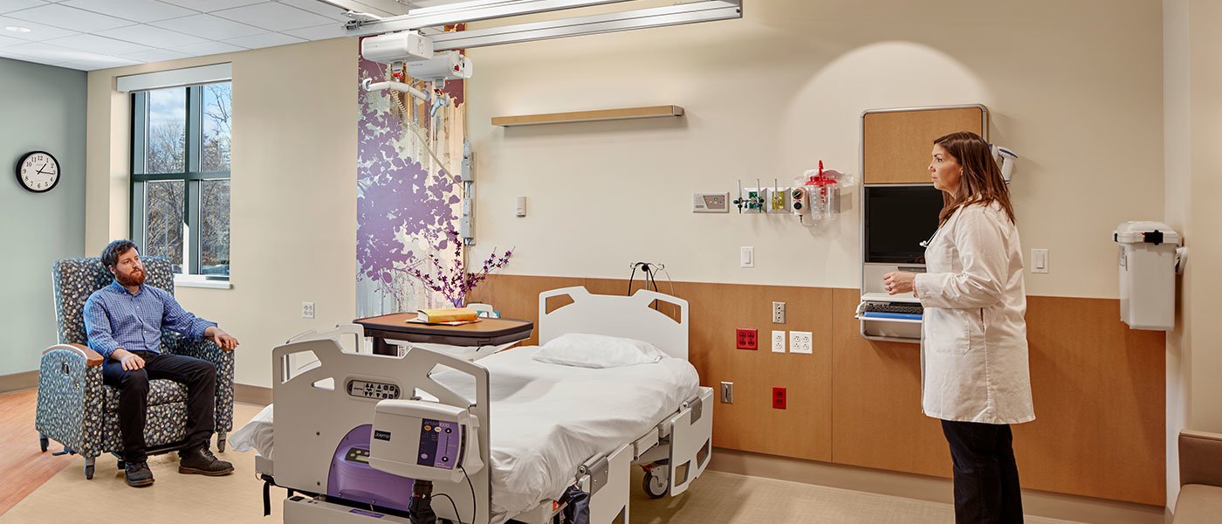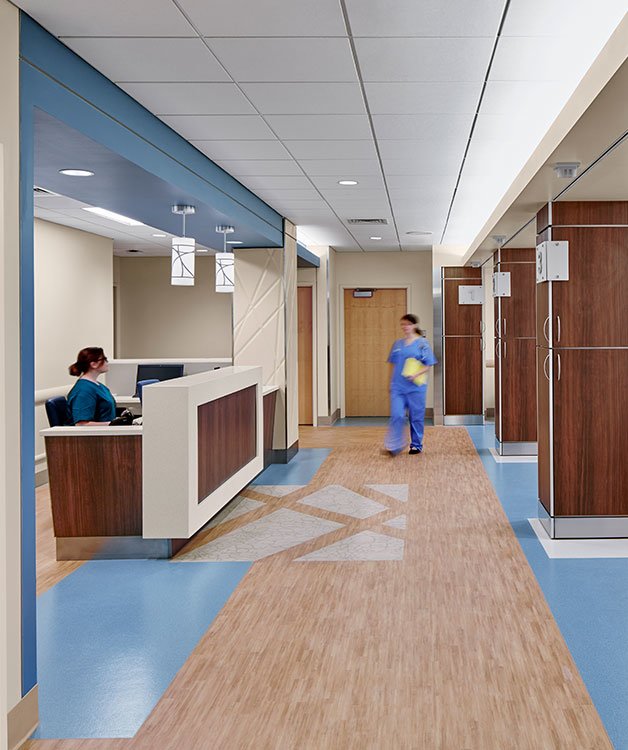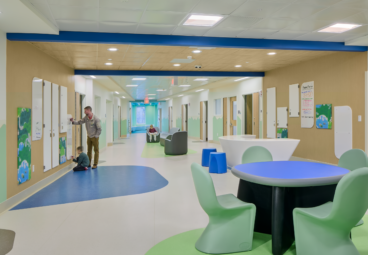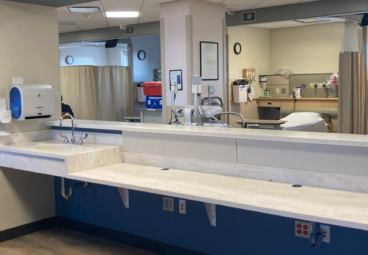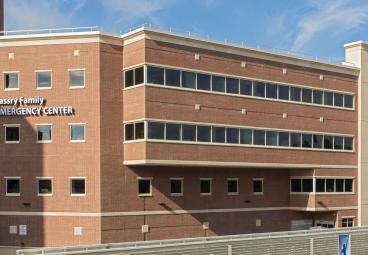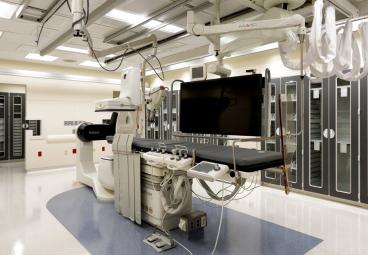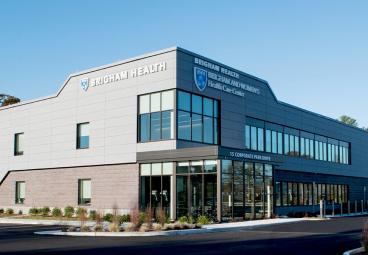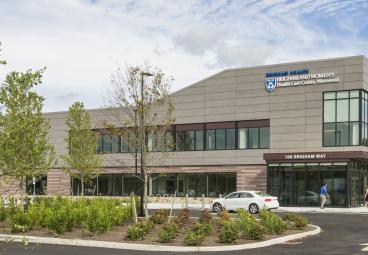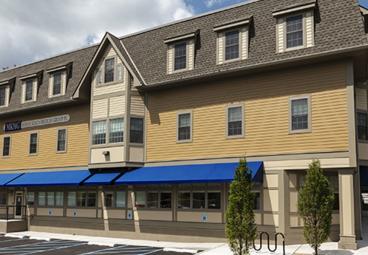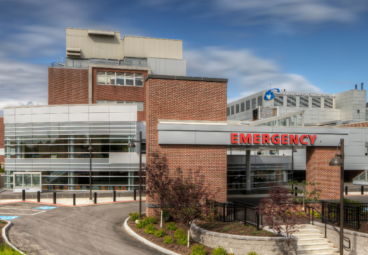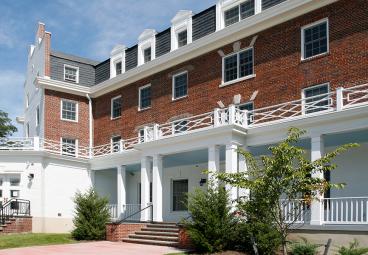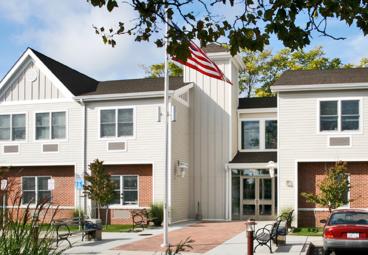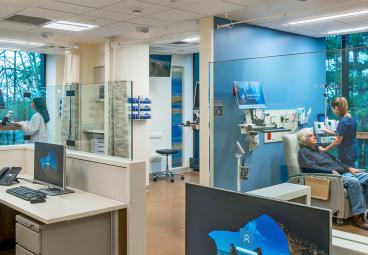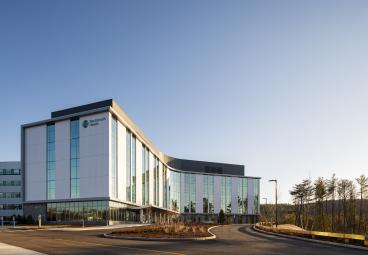Northern Dutchess Hospital
Martin and Toni Sosnoff Pavilion
Project Overview
- Worked in and around an active hospital environment with minimal disruptions to daily operations
- Worked immediately adjacent to occupied patient rooms and treatment centers
- Carefully coordinated specialized medical equipment
In an effort to further aid the hospital’s ability to provide quality and excellent patient care, this 86,500 sq. ft. expansion added six state-of-the-art operating rooms, accessible medical office space and a new private-room patient wing to replace the former medical/surgical unit. The three-story addition was constructed in front of the old hospital entrance on the west side of the building. The first floor houses physician space, the second floor features 40 single-occupancy patient rooms and the third floor includes six operating rooms. There is also a 5,000 sq. ft. basement in the new addition that houses the Central Sterile Services Department to support the new hospital operations on the floors above.
The new space incorporates innovative healthcare design features, such as a surgical unit which enables nurses to have an unobstructed view into assigned patient rooms; high-tech operating suites which accommodate the large equipment required for advanced surgical procedures; private patient rooms equipped with telemetry monitors and Class-A medical office space.

