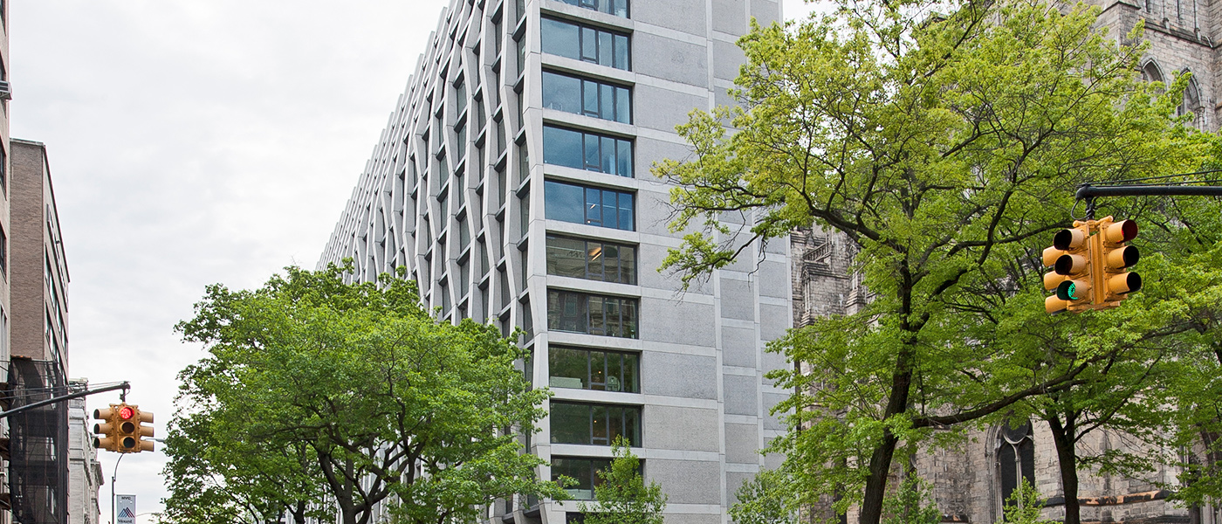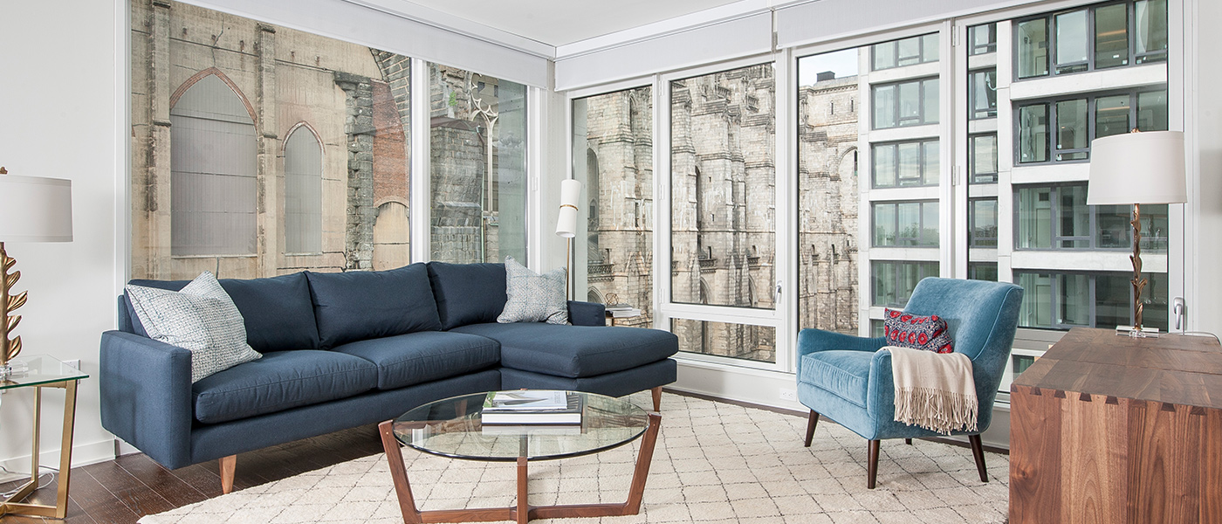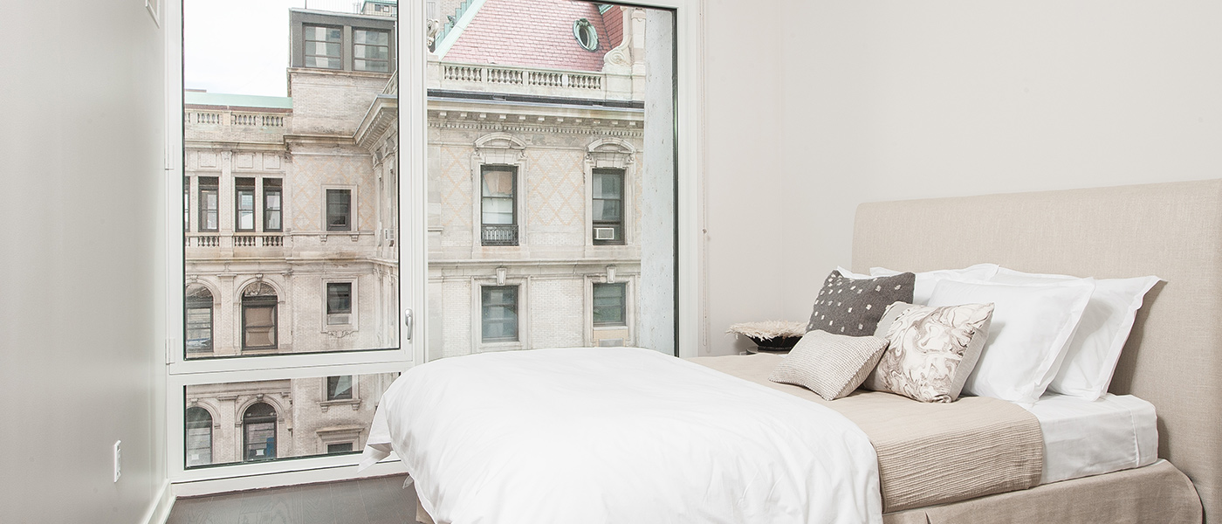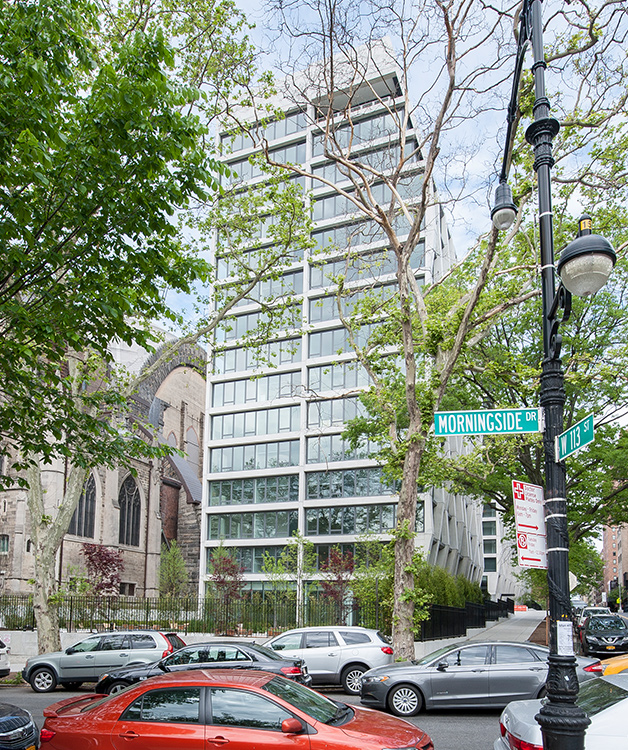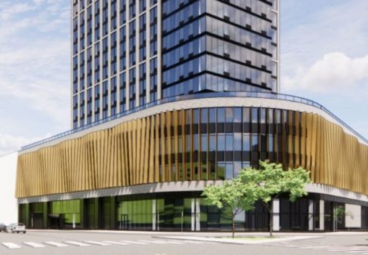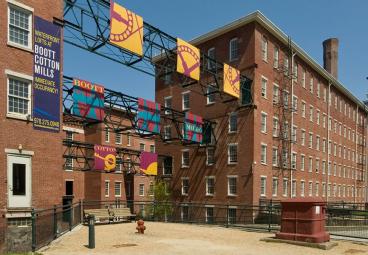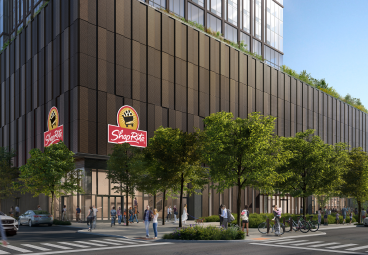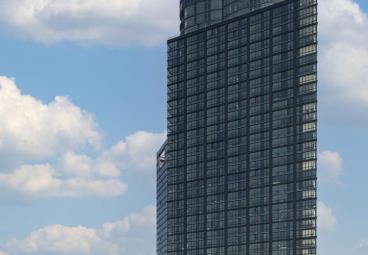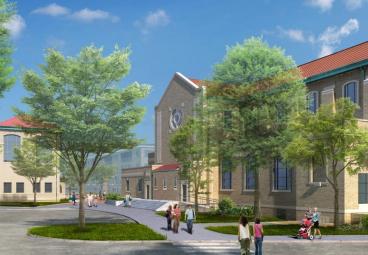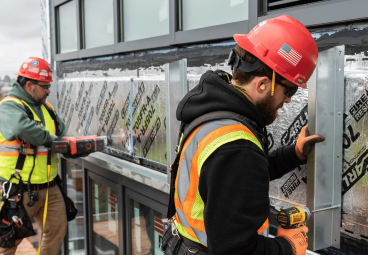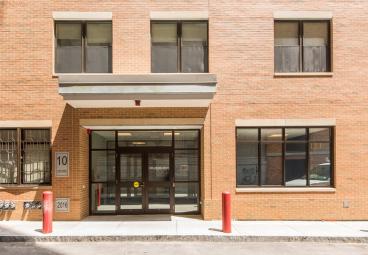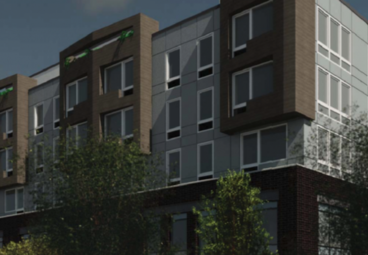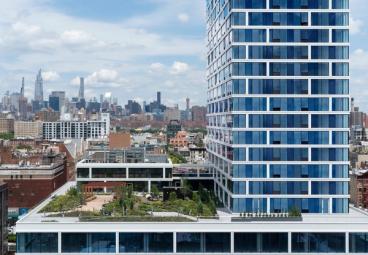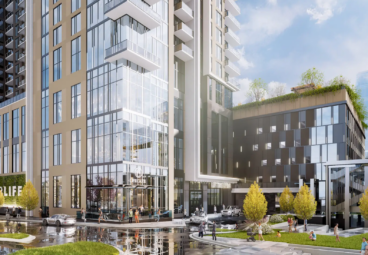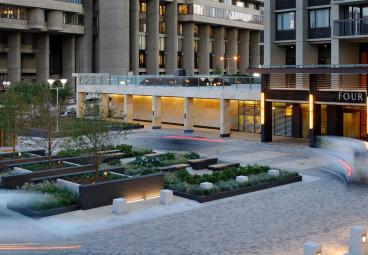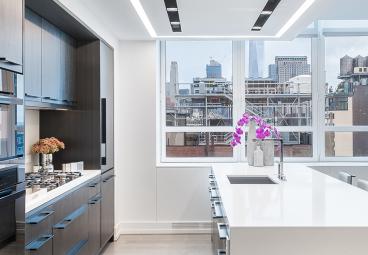The Brodsky Organization
Enclave at the Cathedral
Project Overview
- Adjacent to New York City’s historic Cathedral of Saint John the Divine
- Cast-in-place, exposed architectural concrete structure
- Integration of union and non-union subcontractors
Enclave sits adjacent to New York City’s historic Cathedral of Saint John the Divine, the fourth largest church in the world. The 15-story structure houses 430 new residences and is separated into two towers, giving view to the Cathedral’s North Transept. Adding a bit of artistic elegance and serving to connect both towers is the lobby gallery, proudly featuring local artwork.
The façade is composed of cast-in-place, exposed architectural concrete, intentionally designed to complement the Cathedral—including the concrete columns at the top of the building that taper and separate from the glass façade to mimic the Cathedral’s buttresses.
New Yorkers calling Enclave home enjoy more than 10,000 sq. ft. of amenity space—from the City View Roof Deck, which boast some spectacular views of the Cathedral and beyond, to the North Close Sculpture Garden offering acres of relaxation and beauty. Other amenities include a 2,000 sq. ft. fitness center, terrace, game room and private event space.

