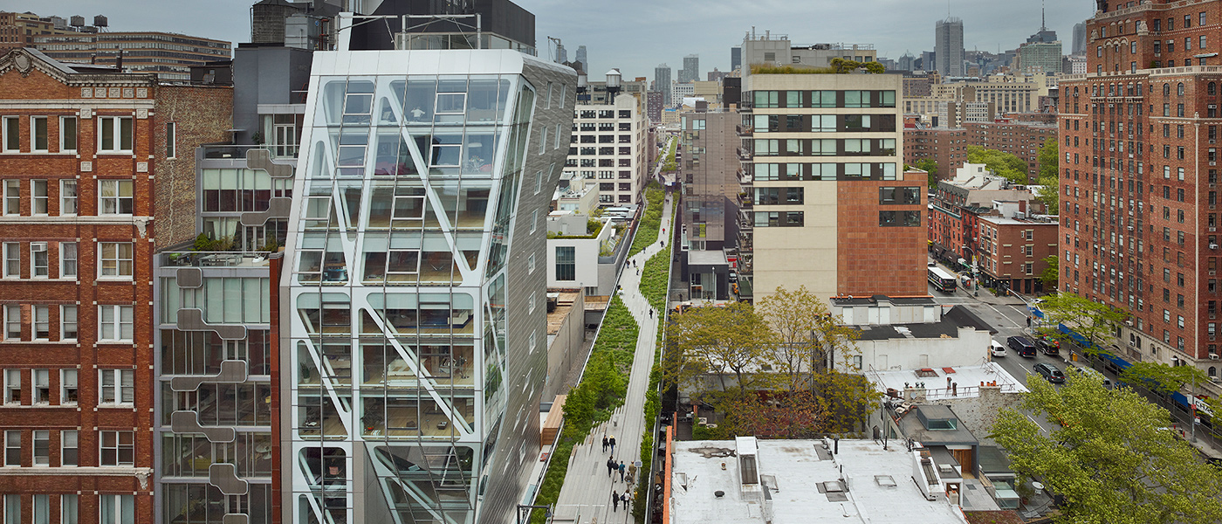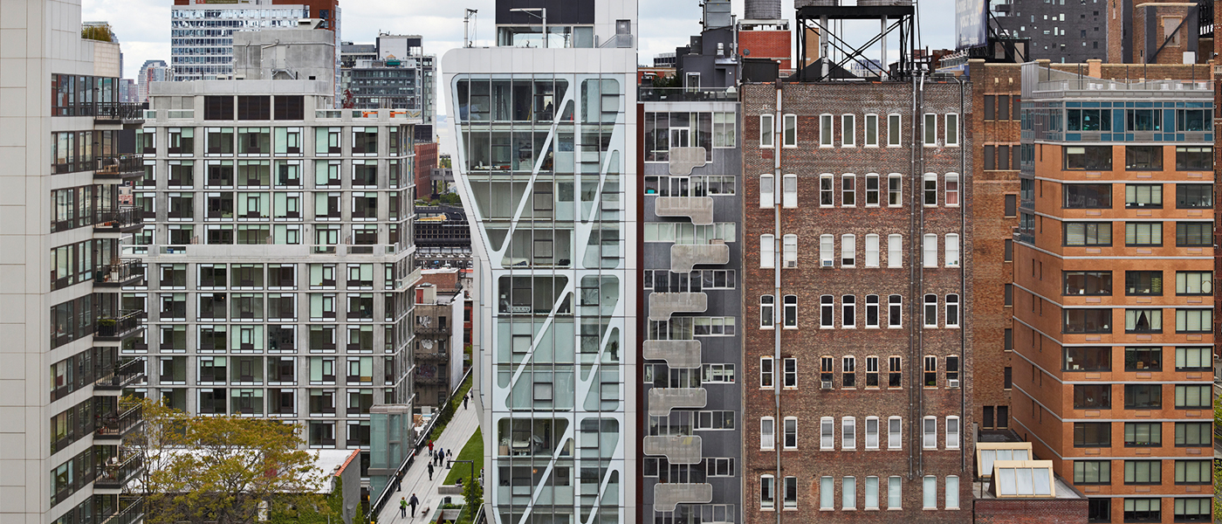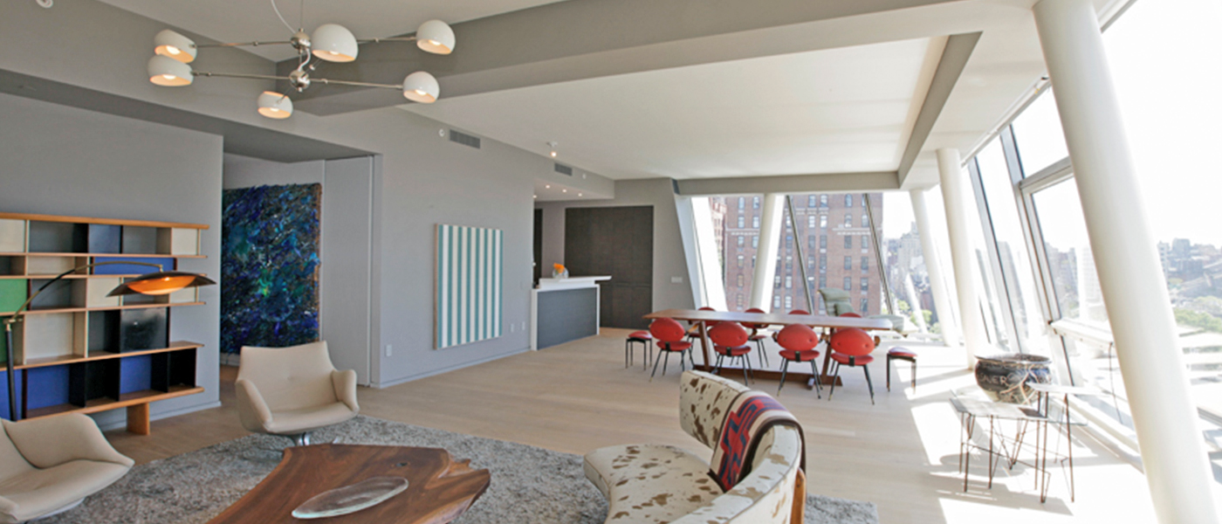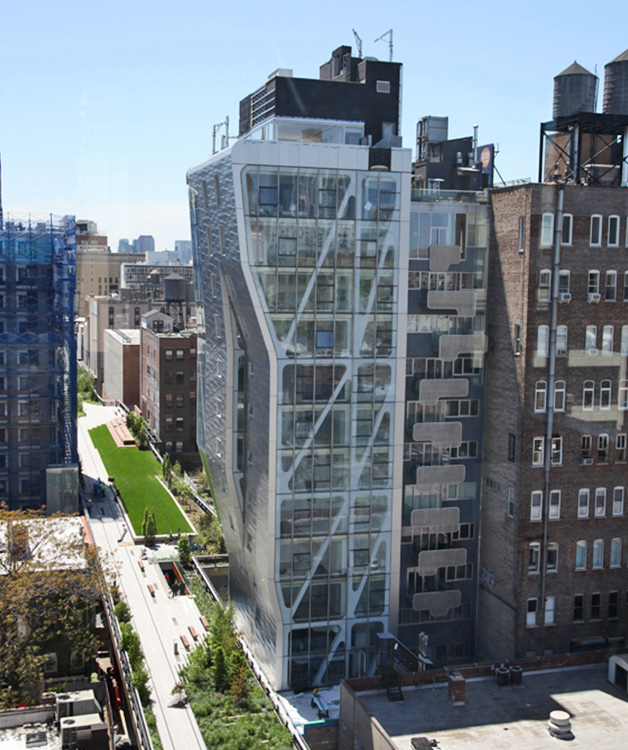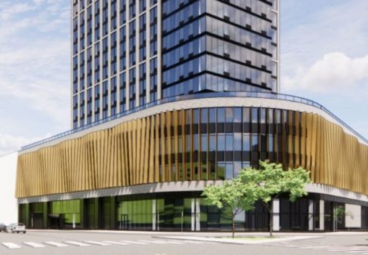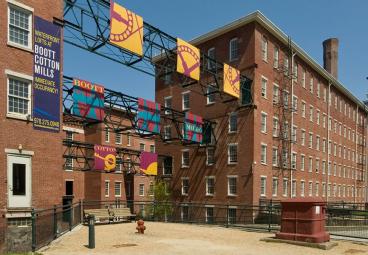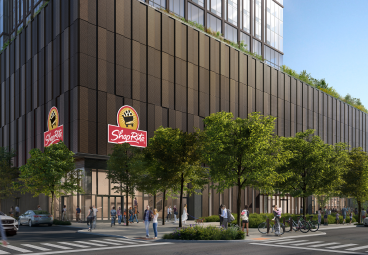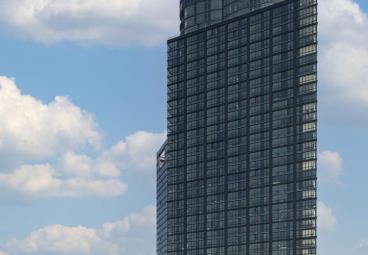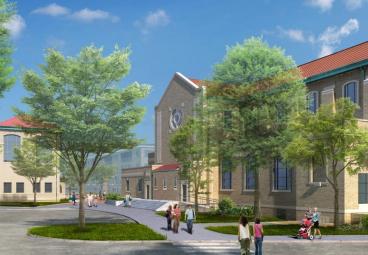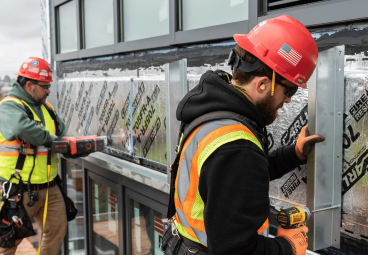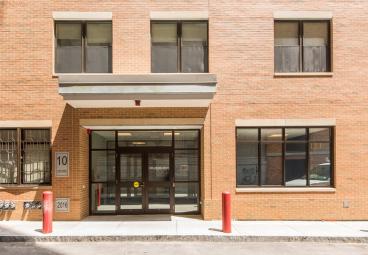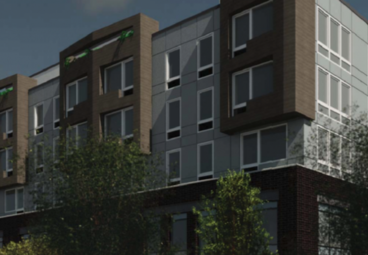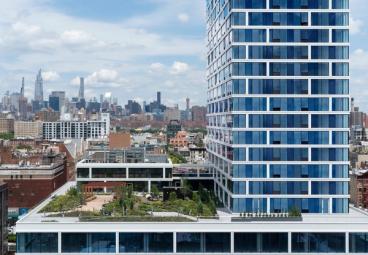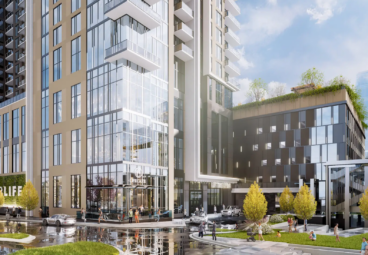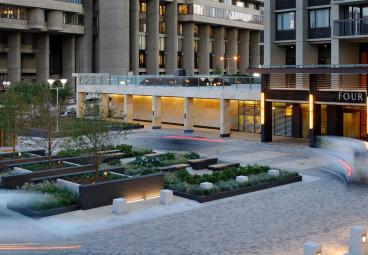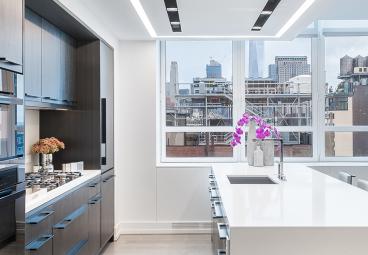West Chelsea Partners
High Line 23
Project Overview
- Close coordination with contractor constructing the High Line Park
- Careful planning and execution of the erection of the structural steel frame to accommodate the natural lean of the building due to its double cantilever
With a striking silhouette of patterned, brushed steel panels and glass, High Line 23 is a 14-story condominium tower located directly adjacent to the renowned High Line Park. The building’s geometry is an ambitious response to limited site space—employing a reverse tapering design that bulges and reforms, making certain floors close to 40% wider than the street-level footprint.
High Line 23 contains 11 homes, including nine full-floor residencies and two duplexes. The unconventional shape of the building influences each units’ unique interior layout. Floor-to-ceiling, low-iron glass windows constitute two of the three exterior walls and an open central loft-like living space is paired with more traditional domestic spaces that provide privacy.
In addition to an impressively small footprint, just 40 feet by 99 feet, High Line 23 incorporates a multitude of green building technologies, including water conserving fixtures and energy efficient appliances. Reused and recycled materials are incorporated throughout the structure and 75% of construction waste was reused and recycled to be diverted from landfills. Its high performance building envelope and highly reflective roofing material decreases heat and energy loads as well as helps moderate urban heat island effect.

