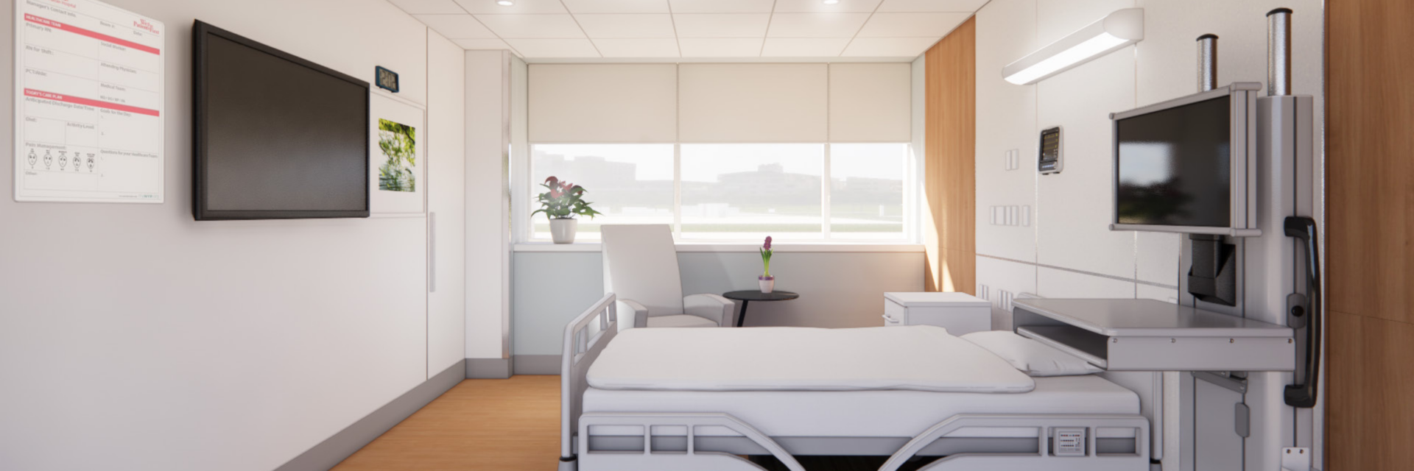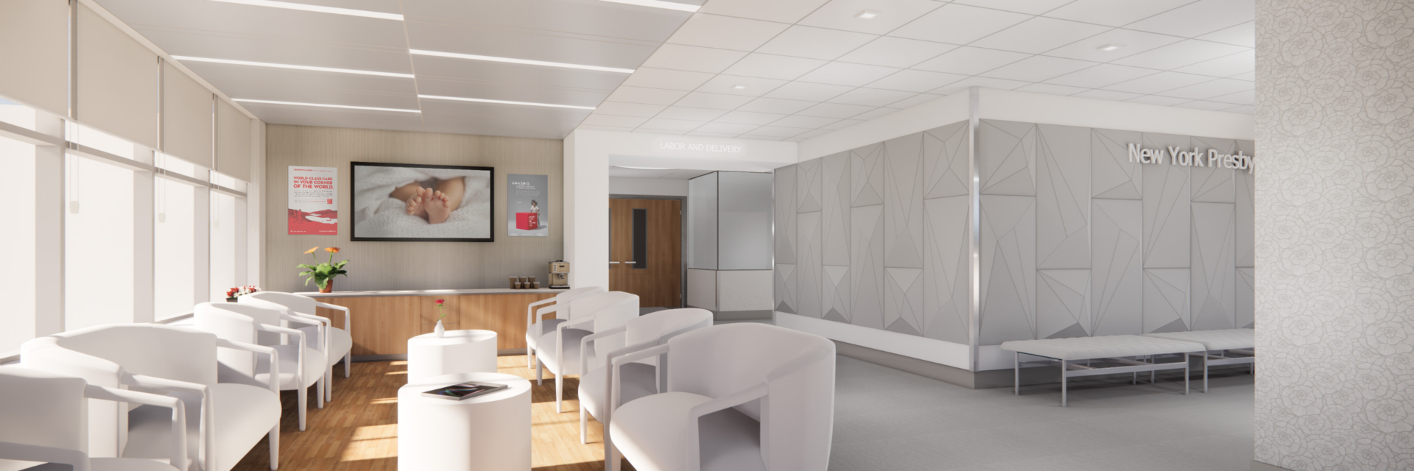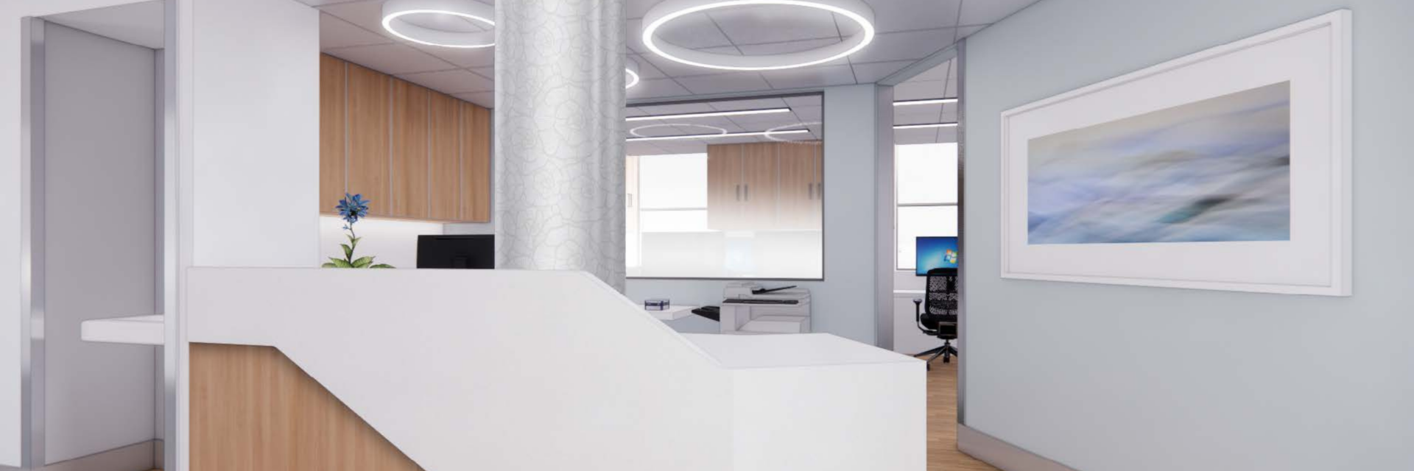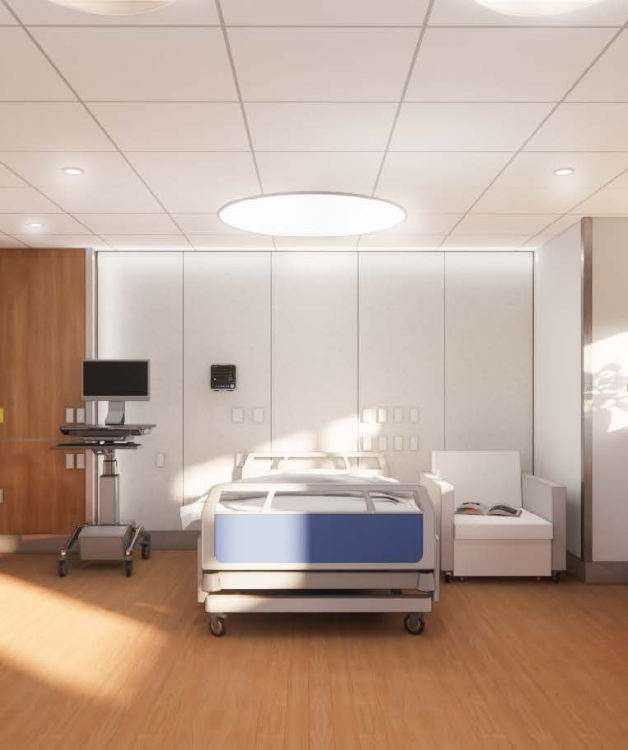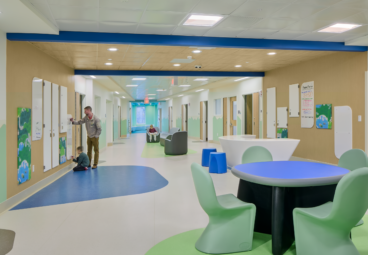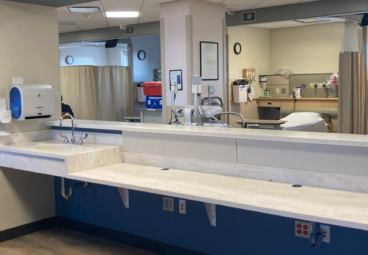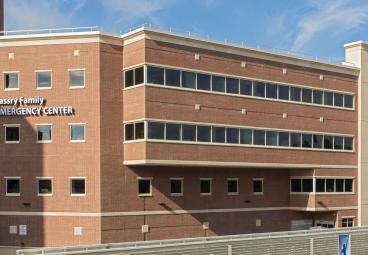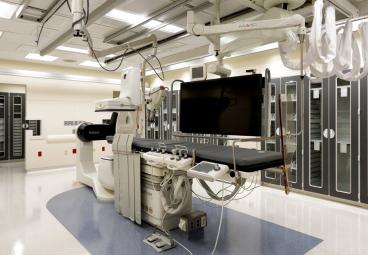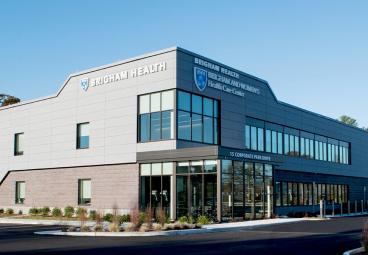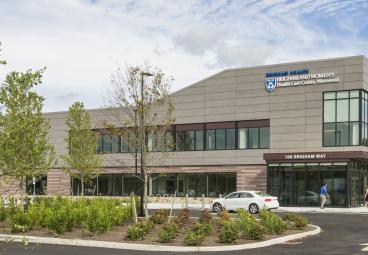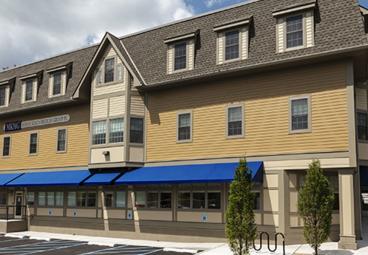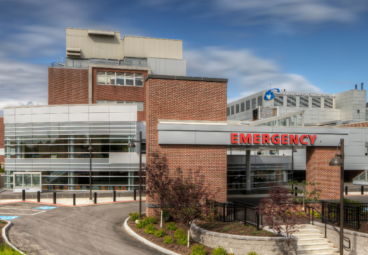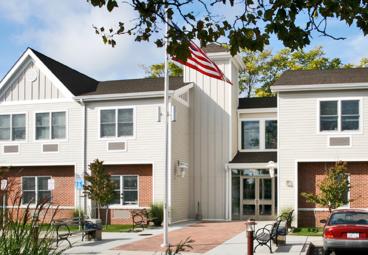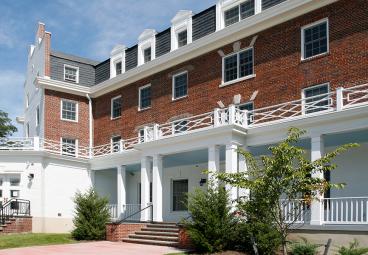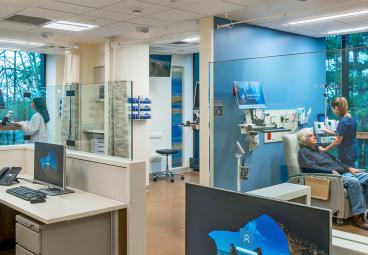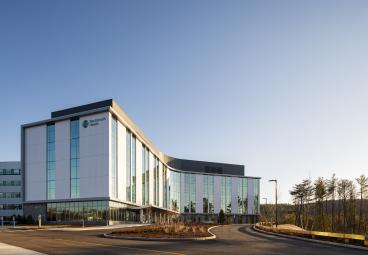NewYork-Presbyterian
LHOB Reorganization and Labor & Delivery Surgery
Project Highlights
- Multi-phased occupied renovation
- Robust infrastructure replacement program on the roof of the facility
- Extensive pre-construction planning and coordination with NewYork-Presbyterian’s (NYP) facilities team
This multi-phased project will relocate and upgrade the obstetrician (OB) unit at the NewYork-Presbyterian Westchester facility. The first phase is Labor & Delivery space which will include a 13,255 sq. ft. gut renovation to build six labor and delivery rooms, seven single triage and recovery rooms, two c-section procedure rooms with adjacent surgical support spaces, clinical support areas, staff lounge, locker room and interior upgrades to the elevator lobby.
The second phase is the Medical Surgery Inpatient Rooms & Maternal Fetal Medicine. The medical surgery space will include a 5,280 sq. ft. gut renovation to build ten single medical surgical beds with toilets, clinical support spaces and corridor upgrades. The Maternal Fetal Medicine area will include a 1,875 sq. ft. gut renovation to build six ultrasound, doppler rooms, clinical support spaces and corridor upgrades.

