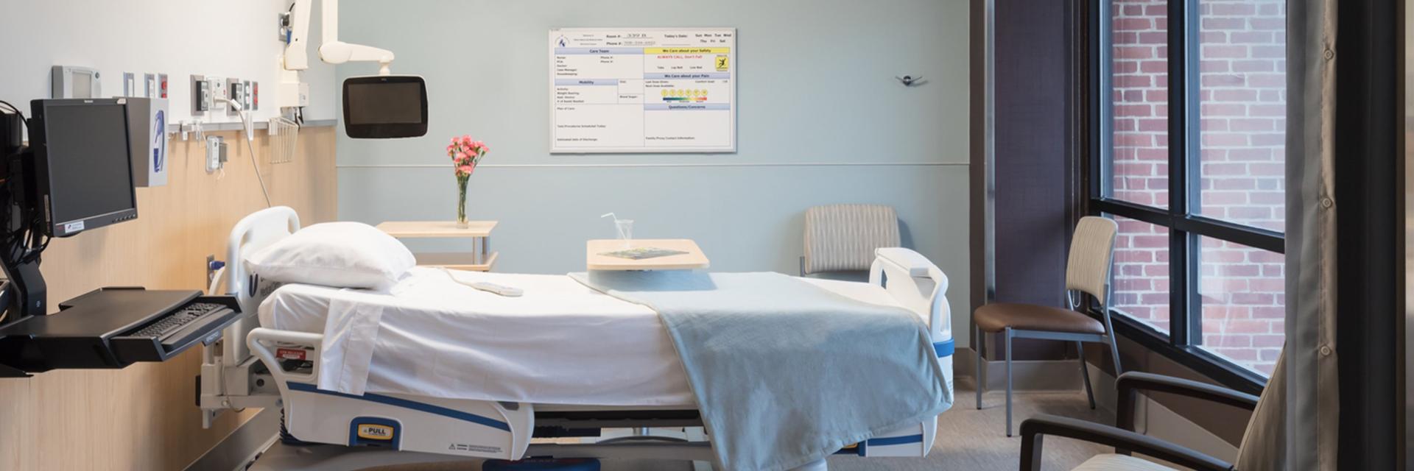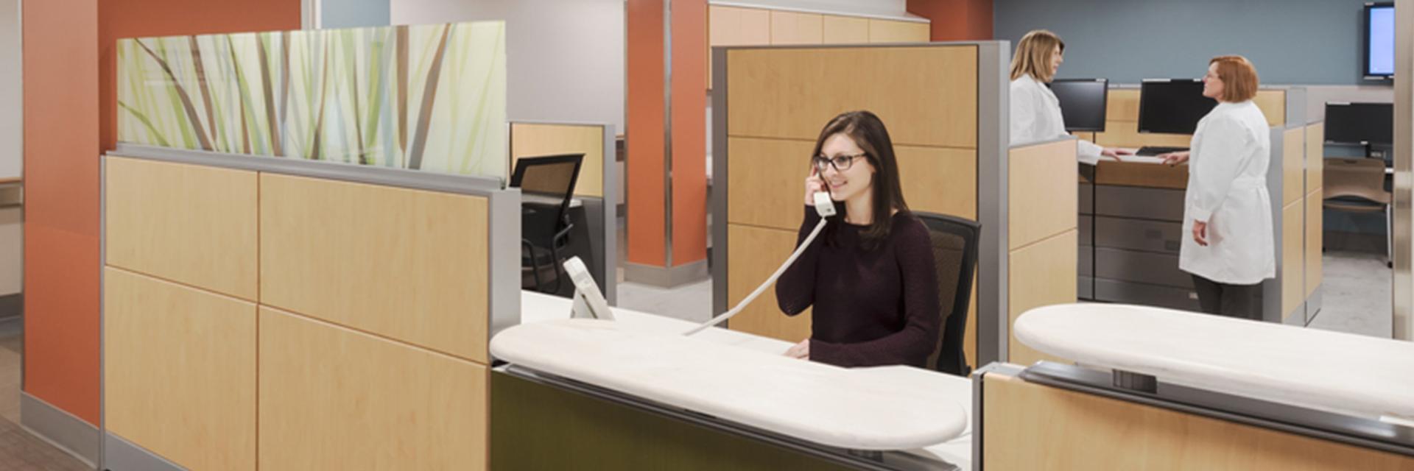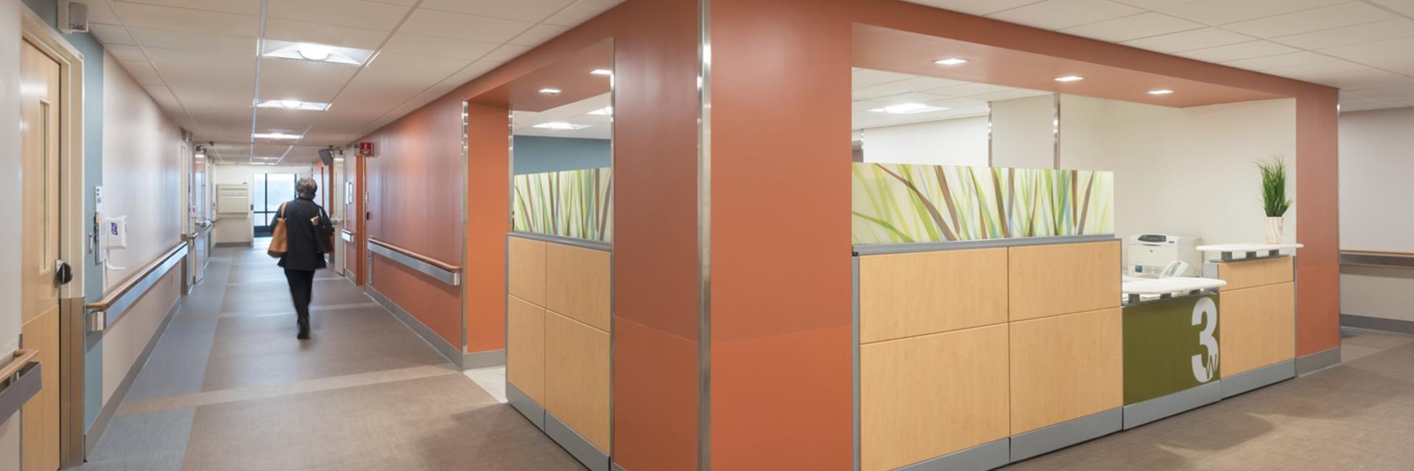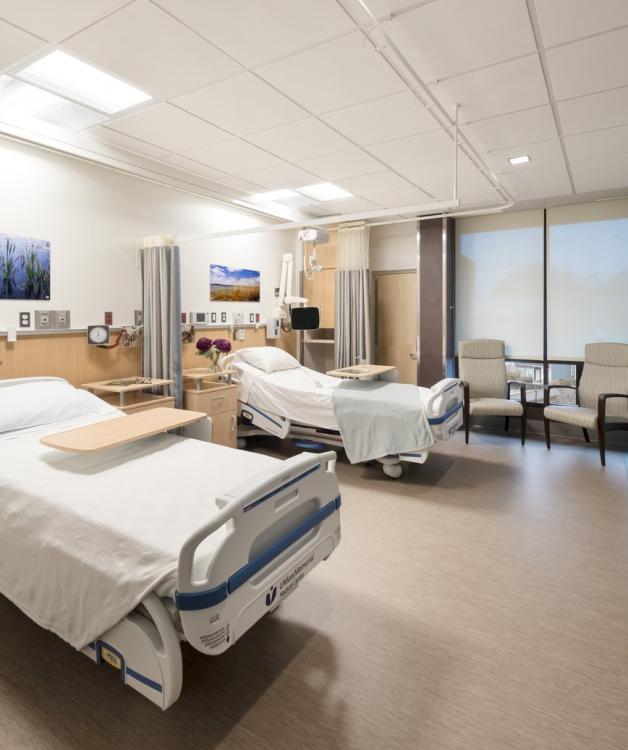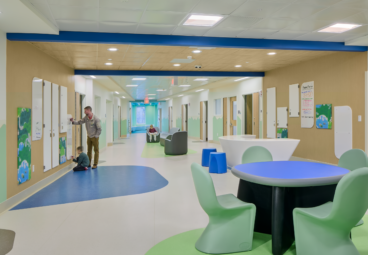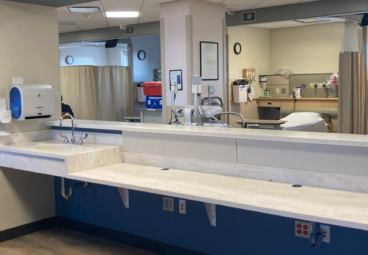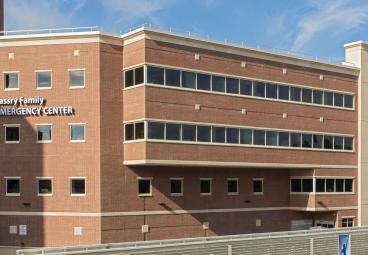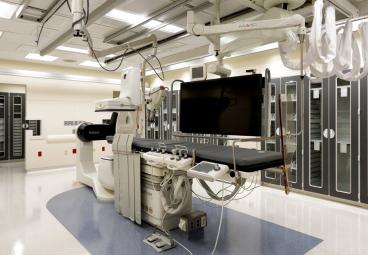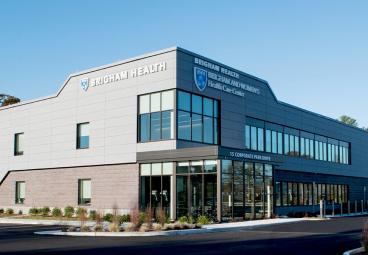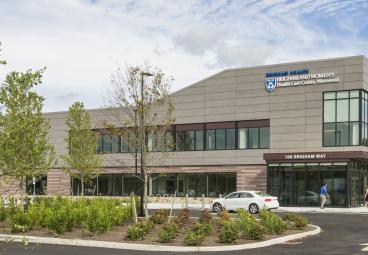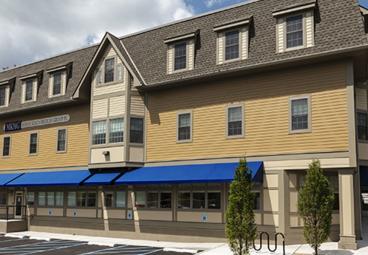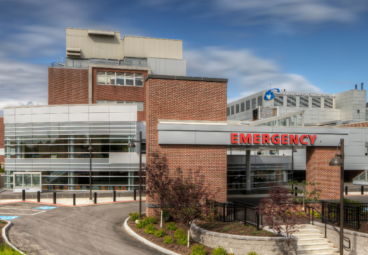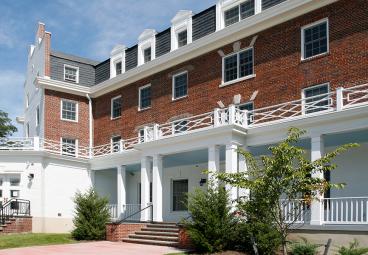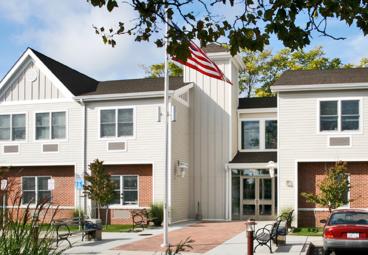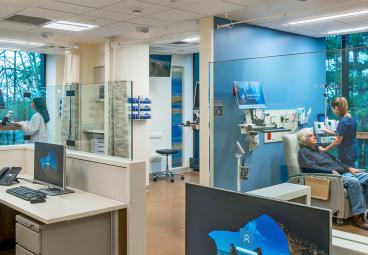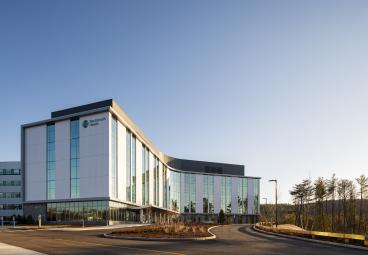UMass Memorial Medical Center
Medical/Surgical Patient Bed Upgrades
Project Overview
- Patient room renovations in occupied healthcare environments
- Materials are being shipped to Consigli’s pre-fabrication shop and delivered to the hospital as needed
- Construction flexibility accounts for high census flu season
UMass Memorial Medical Center, Worcester’s largest academic and research medical facility, has begun a large-scale Campus Refresh Program on their Memorial and University campuses to transform public, patient and administrative spaces. The renovations will convert 250 multiple patient rooms into private rooms and introduce new light features, natural finishes and an overall friendlier environment to the buildings’ interiors.
In collaboration with S/L/A/M, the project is utilizing Target Value Design and extensive exploratory work to inform the design process, lower project costs and ensure schedule accuracy. The sensitive project is being completed in multiple phases—with entire floors and wings of the hospital being turned over at a time—to ensure the minimal number of beds are offline at any given time. Pre-fabrication of key building elements, temporary walls in corridors, ICRA procedures and air quality monitoring are also being utilized to limit disturbances.

