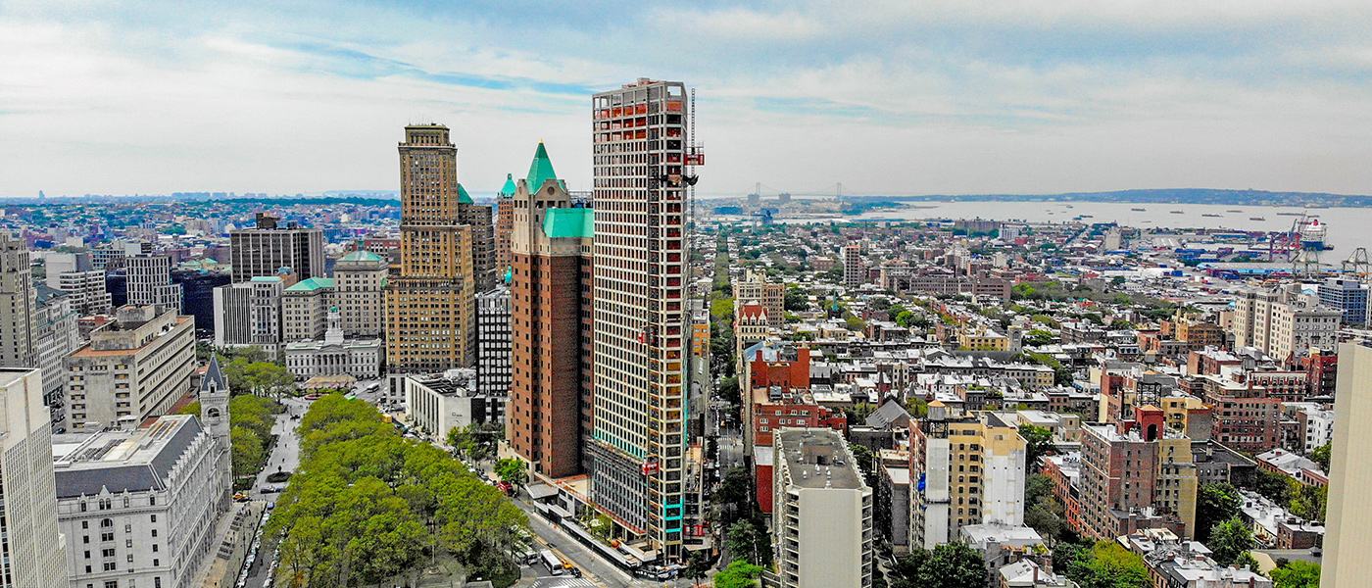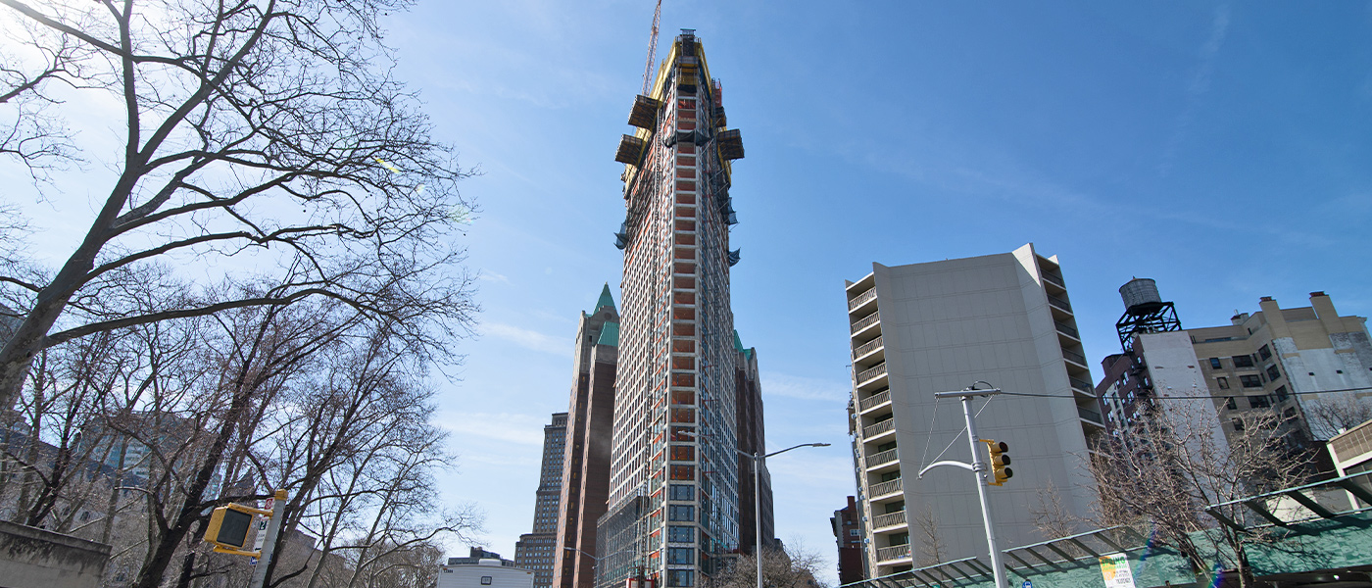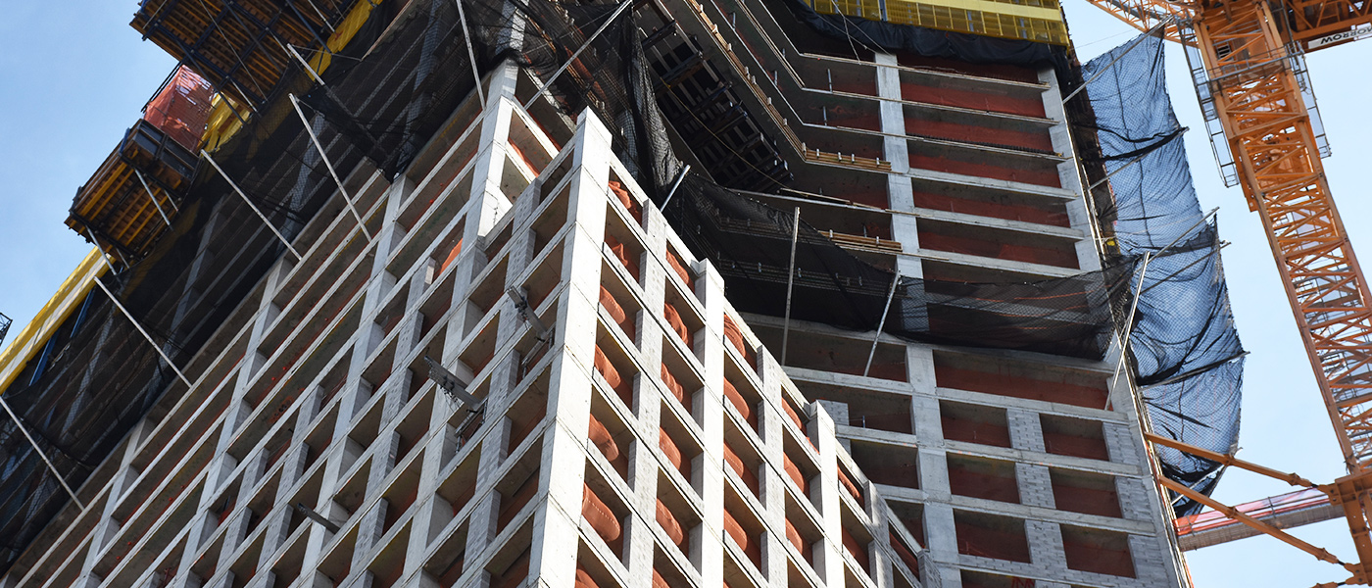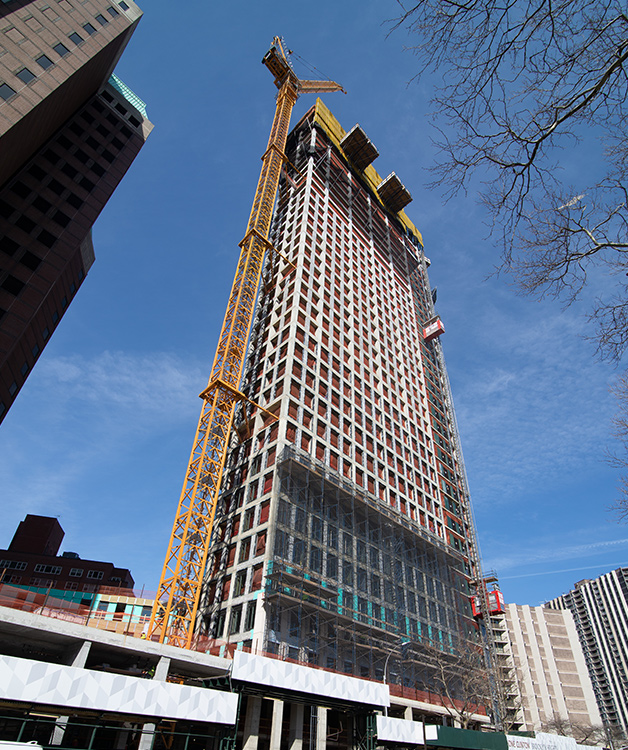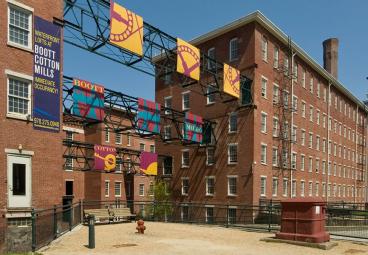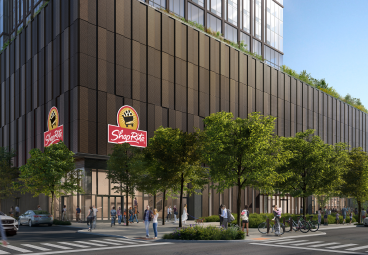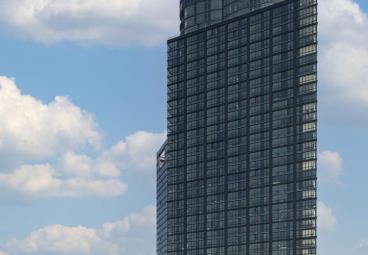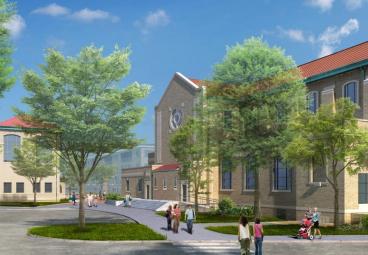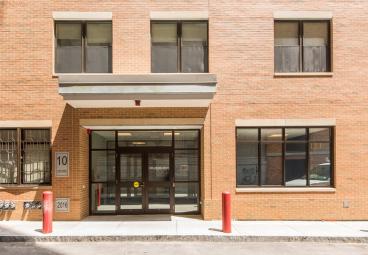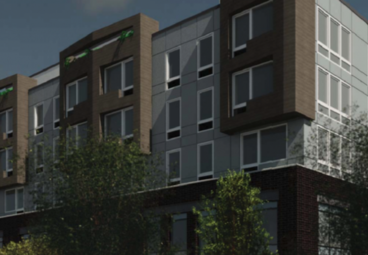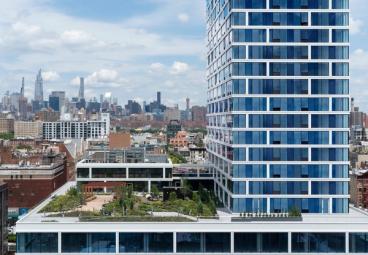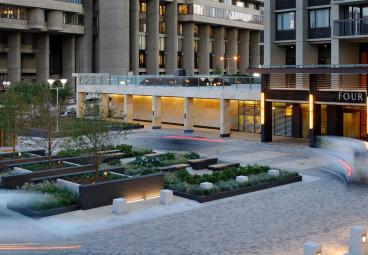The Hudson Companies, Inc.
One Clinton
Project Overview
- Coordination required to temporarily relocate the library during construction to Our Lady of Lebanon Church
- 114 affordable housing units to be built as part of the project
Resembling the iconic Flatiron Building in Manhattan, One Clinton includes the redevelopment of the 54-year-old Brooklyn Heights branch of the Brooklyn Public Library into a new 26,000 sq. ft. library as well as construction of a 36-story condominium tower with 133 units, two retail spaces and a 9,000 sq. ft. STEM lab to be operated by the NYC Department of Education.
The new library will spread across three levels and include a double-height area on the ground floor, a mezzanine, an auditorium and public event space below grade. Starting on the second floor, residences will have generous layouts, expansive views of the NYC skyline and include a comprehensive set of amenities such as a gym, screening room and 52-car garage.

