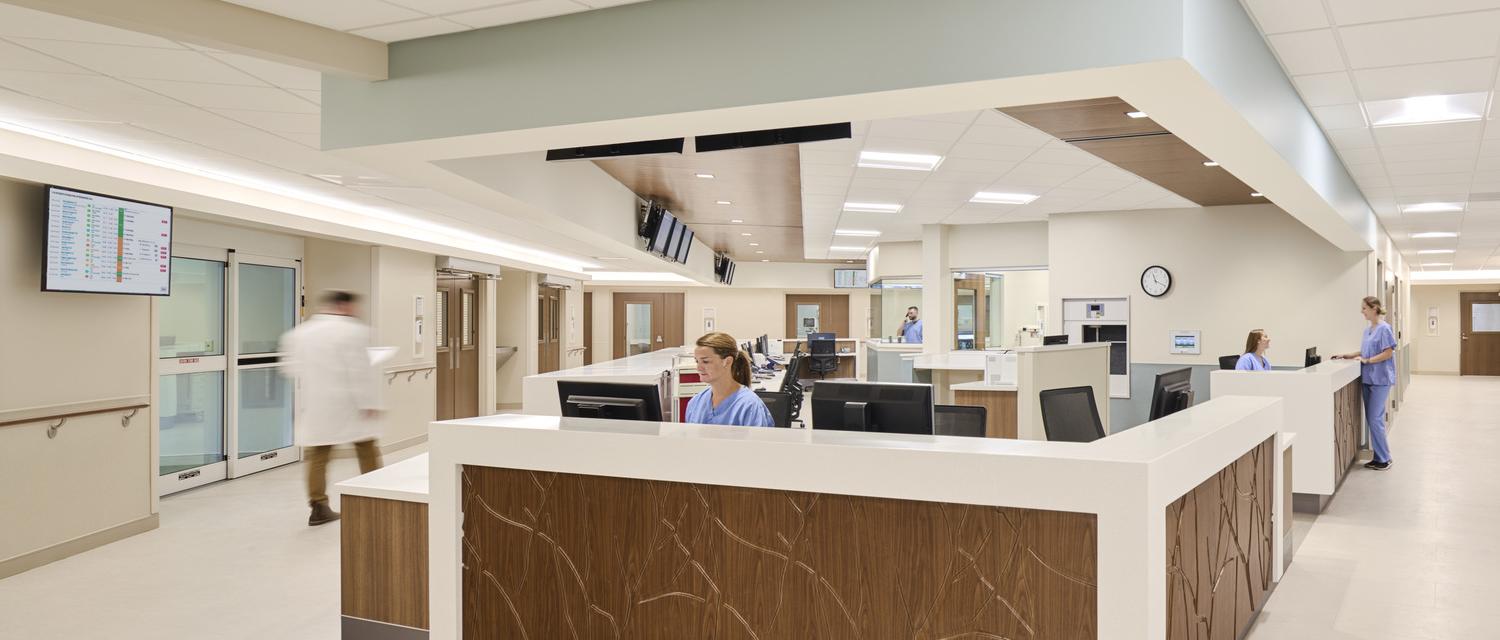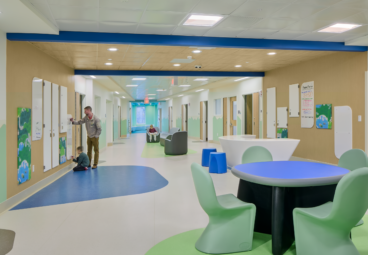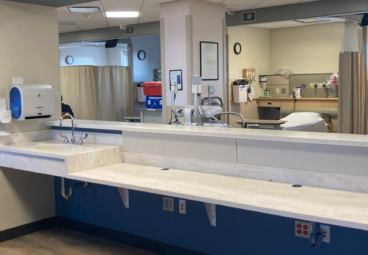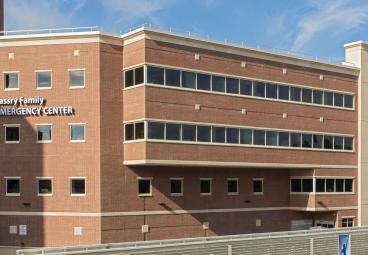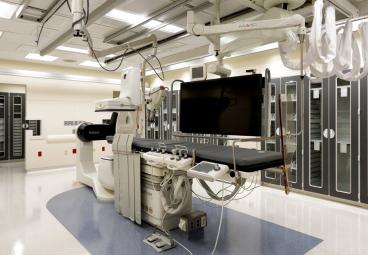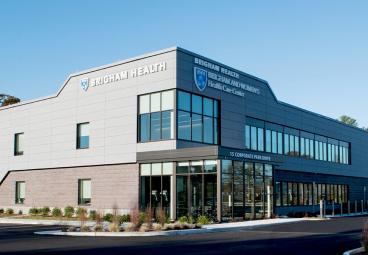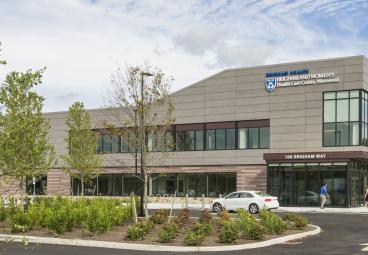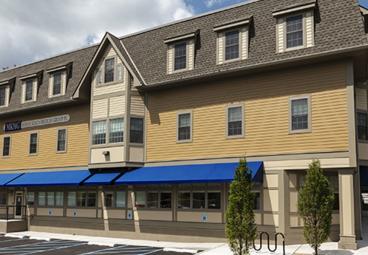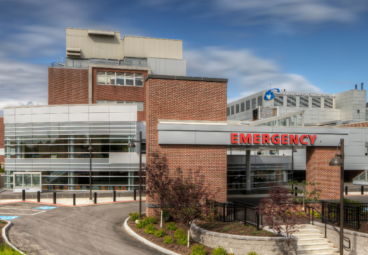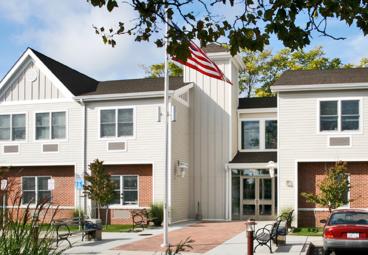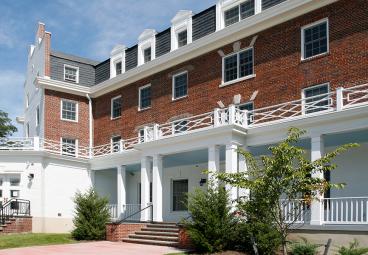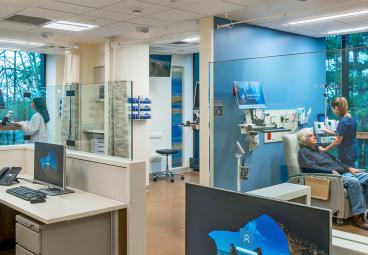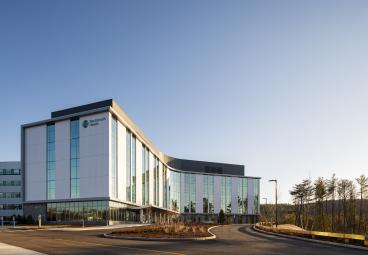Nuvance Health
Putnam Hospital Center, Operating Room and PACU Expansion
Project Overview
- All work occurred within active clinical units of the hospital
- Infection control procedures were critical in completing the work to ensure patient health and safety
- Careful coordination with Health Quest officials was necessary
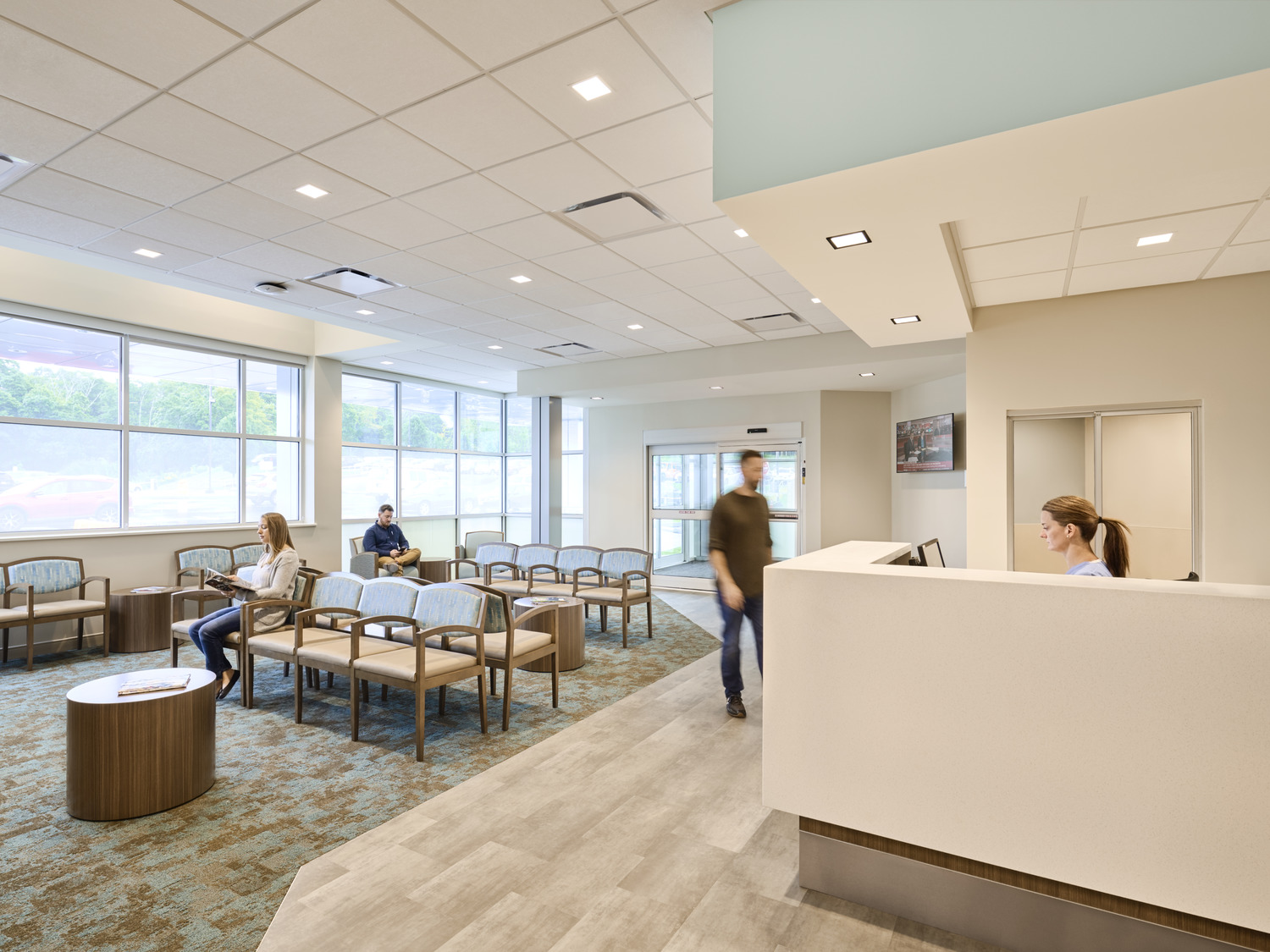
Located in the main hospital building of Nuvance Health’s Putnam Hospital facility, this renovation was managed within fully operational clinical units. The goal of the project was to convert existing OR space, PACU space and surrounding space located on the ground floor of the main hospital building into the hospital’s new operating rooms, PACU relocation and related support space. This was a two-phased project requiring the new PACU to be constructed and occupied in order to renovate the remaining areas. Two of the operating rooms acted as a turnkey with the third completed as a shell with all necessary electrical, plumbing, HVAC, structural steel and medical gases terminating in this shell operating room. All mechanicals terminating in the shell space have necessary shut off valves to eliminate any disruptions/interruptions to existing operating rooms for the ease of completion at a later date. Careful coordination with Nuvance Health officials was necessary regarding the off-hours shutdown of existing building systems, inspections related to all trades, staging areas,
traffic flow and parking areas for contractor’s employees.

