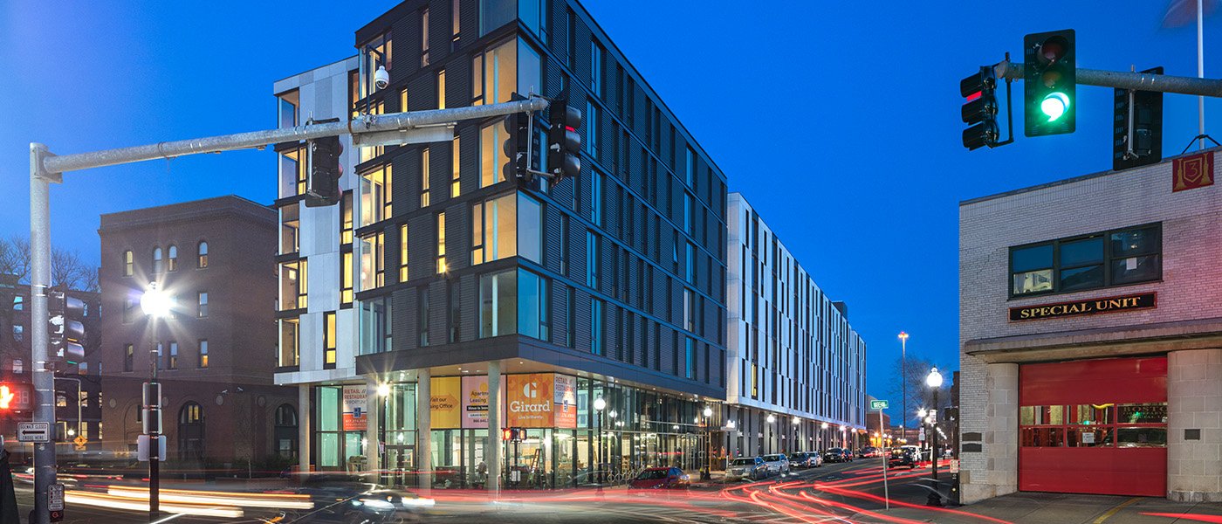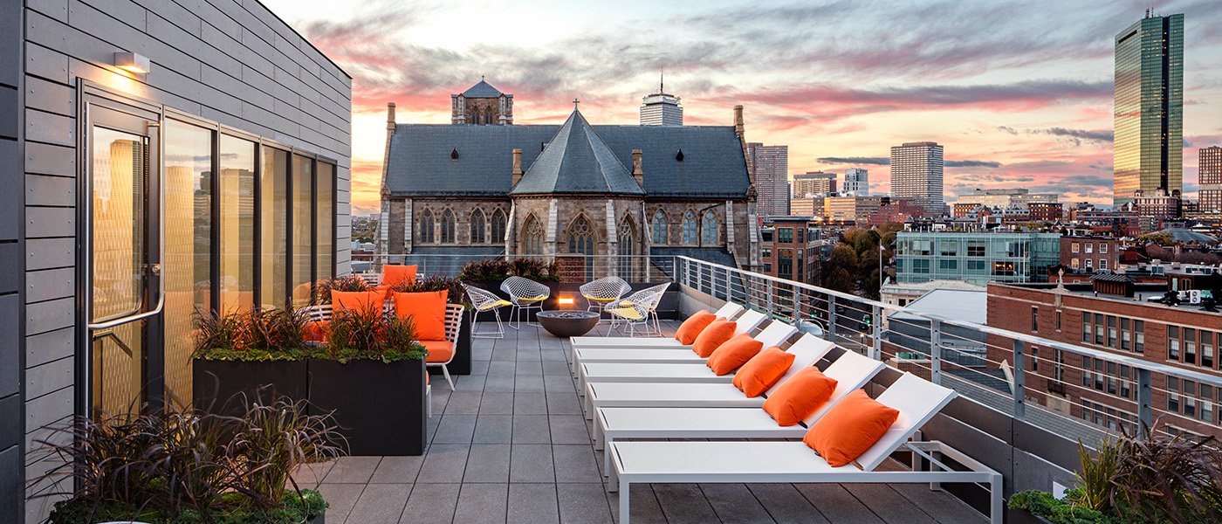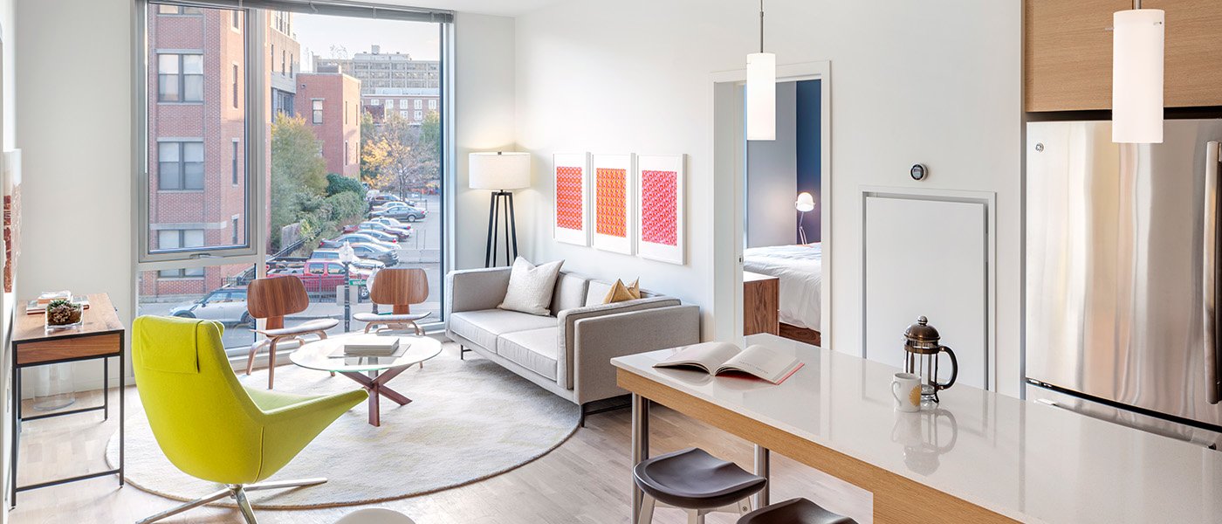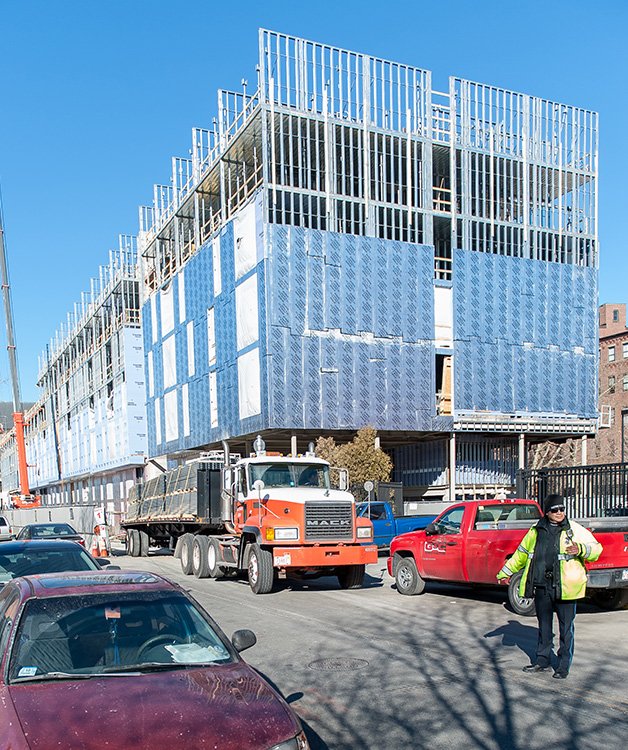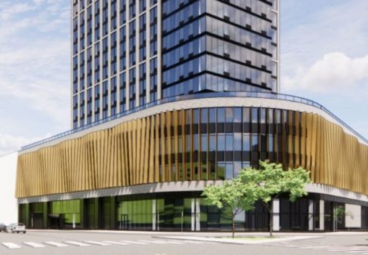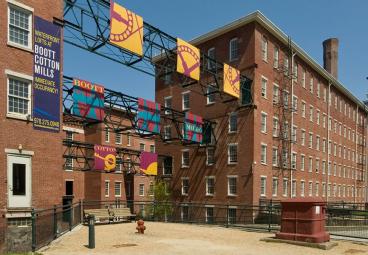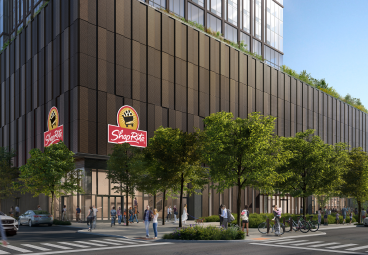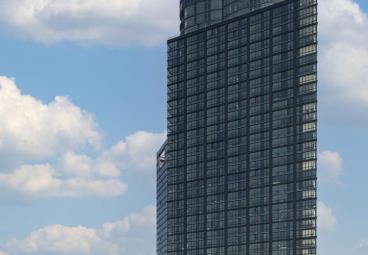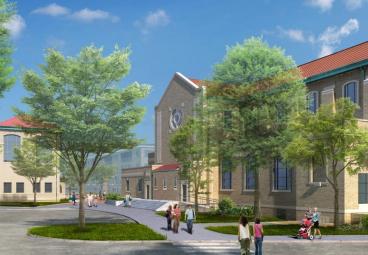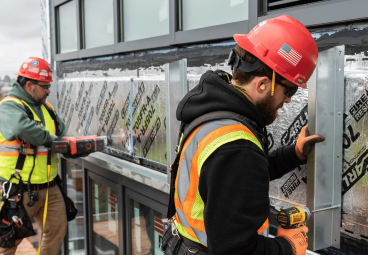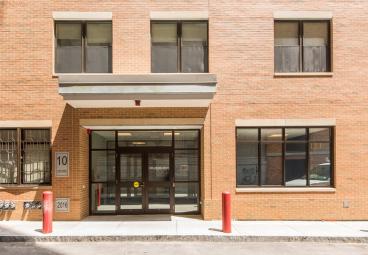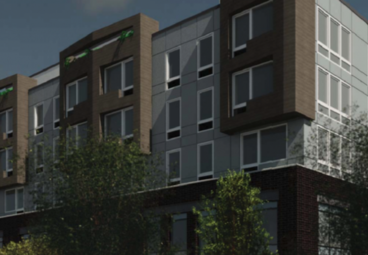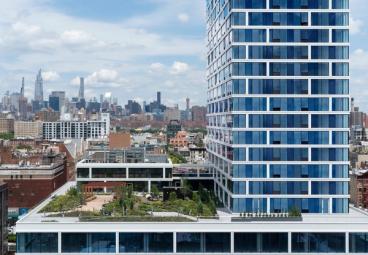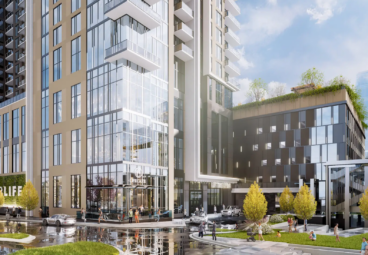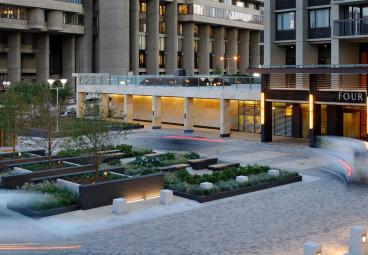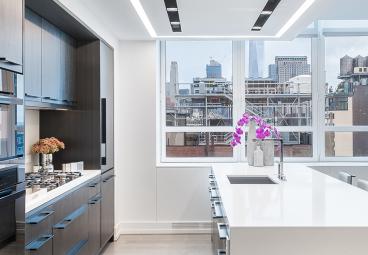New Atlantic Development
The Girard
Project Overview
- Features The Infinity Structural System, an innovative structural system specifically designed for mid-rise residential projects
- 160 units of residential rental housing
- 3,600 sq. ft. of ground-floor retail space, as well as below-grade parking
This new mixed-use residential project in Boston’s vibrant South End neighborhood consists of a multi-family apartment building totaling approximately 230,000 sq. ft., which contains 160 apartments and incorporates typical multi-family amenities such as a leasing office, fitness facility, community and rooftop gathering spaces. The project also included the construction of a two-level, below-grade parking structure containing 162 spaces of private parking for resident’s and the adjacent St. Helena’s House. 3,600 sq. ft. ground-floor retail space includes typical small-scale neighborhood uses such as a bakery, restaurant or retail shop.
Innovative construction methods were utilized, which included the use of The Infinity Structural System, a method specifically designed for similar mid-rise residential projects. The system consists of the Epicore MSR Composite Floor System on pre-panelized, load-bearing metal stud walls. Some of the many benefits of this system include thermal efficiency and ongoing cost savings from reduced energy consumption over the life of the building.

