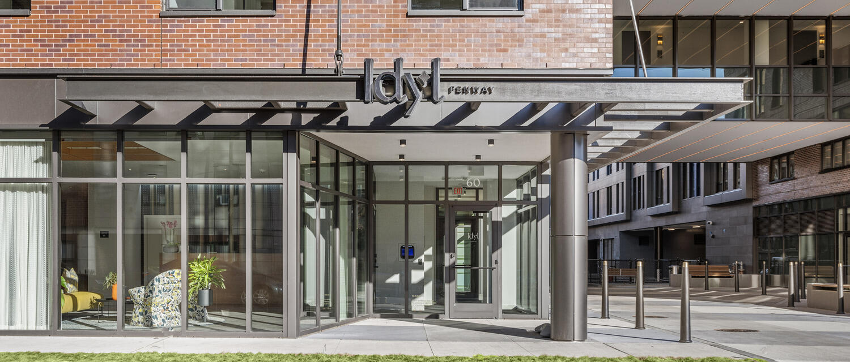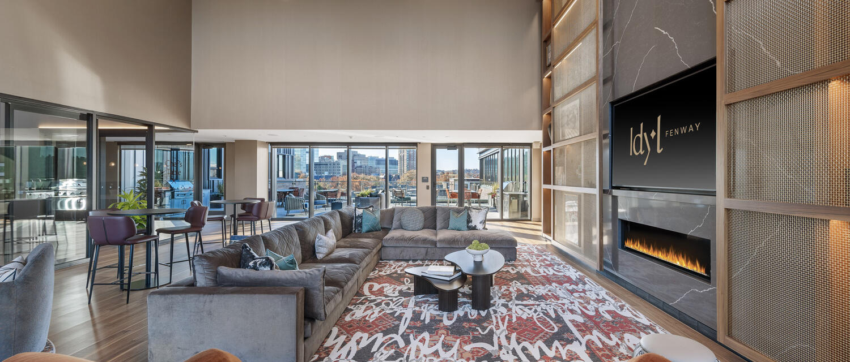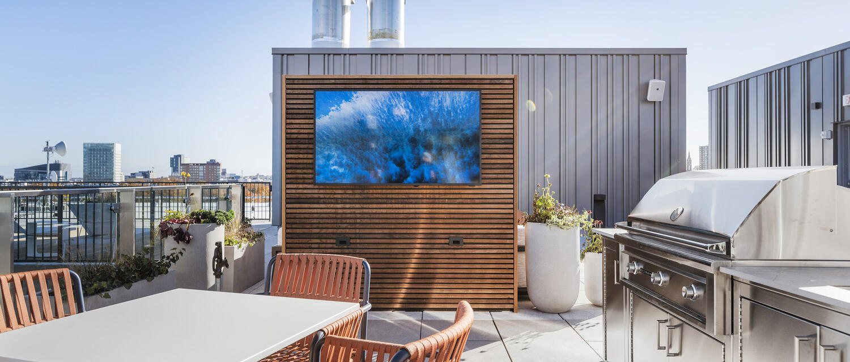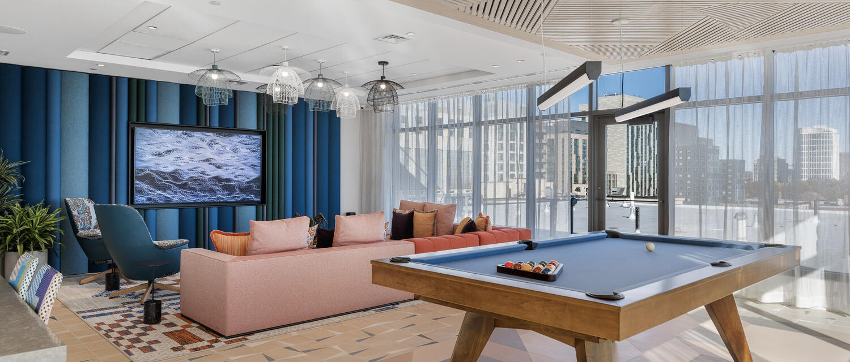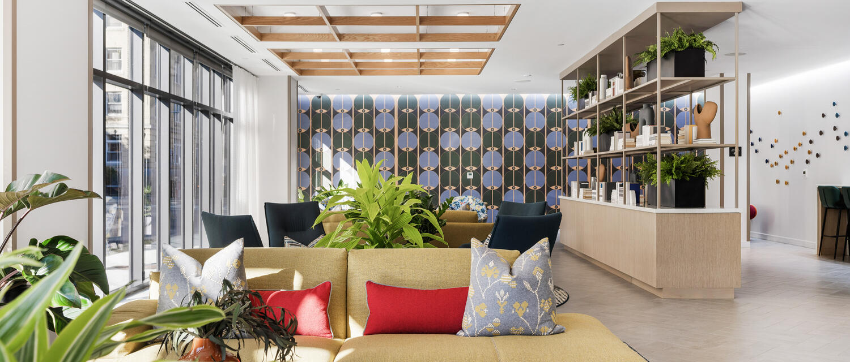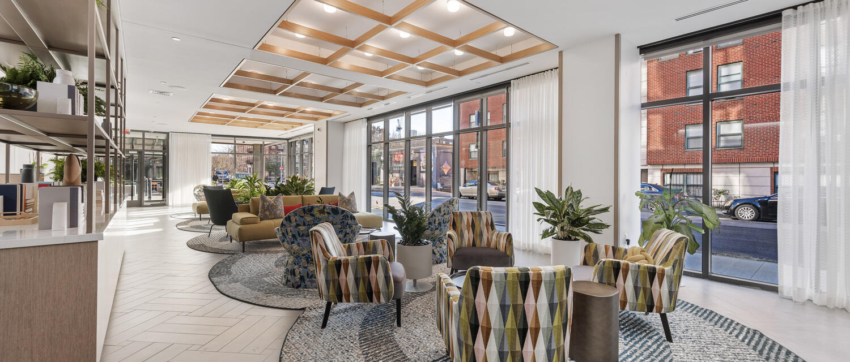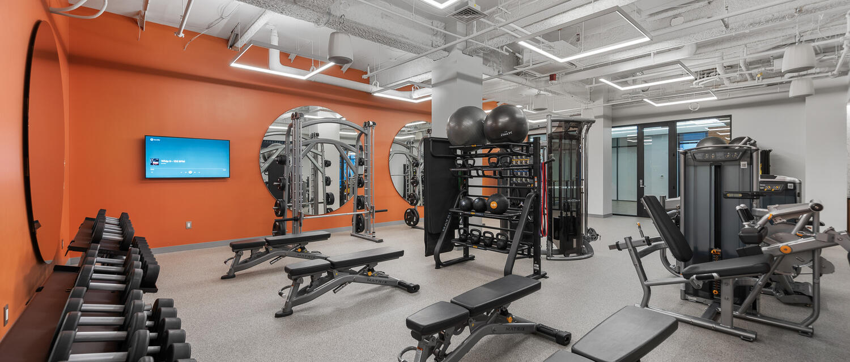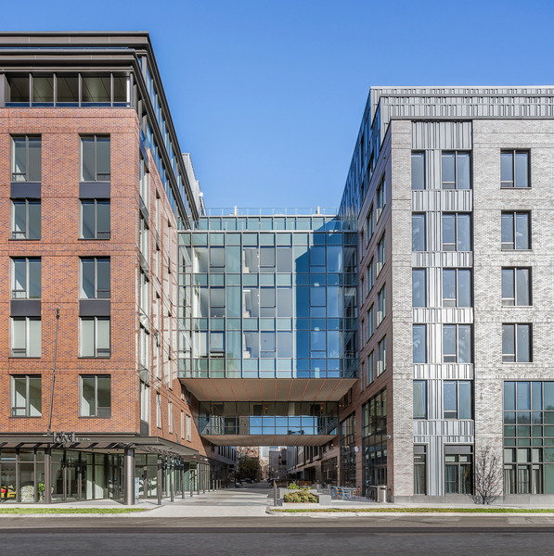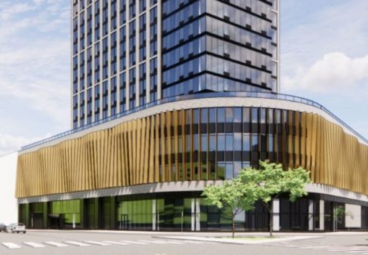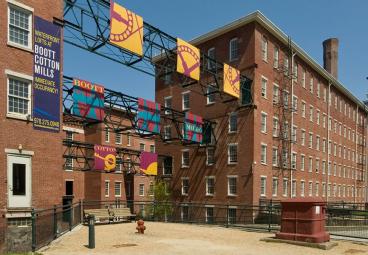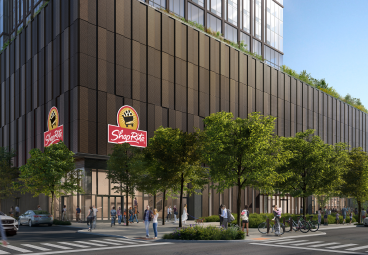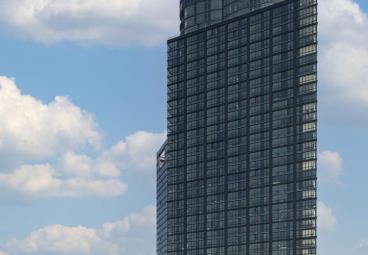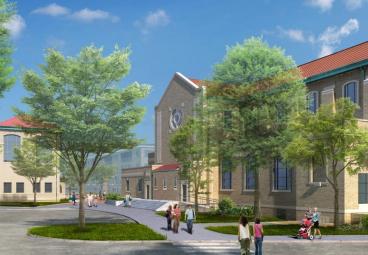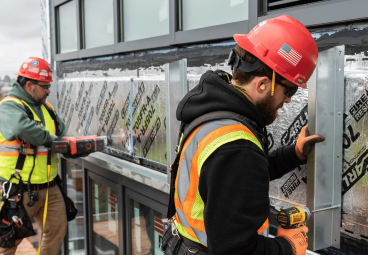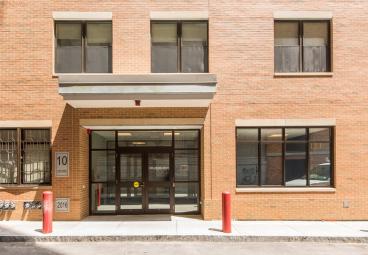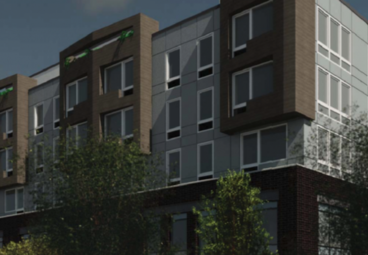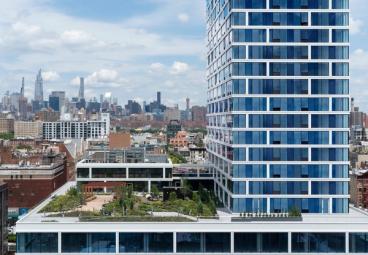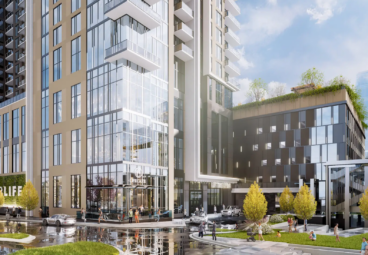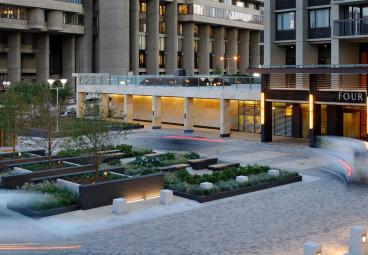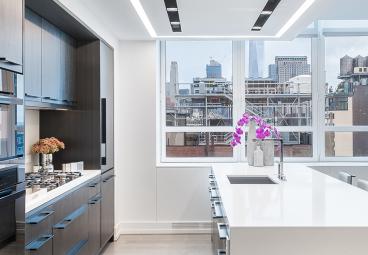Cabot, Cabot Forbes
The Idyl
Project Overview
- Residential building consisting of 365 apartments and amenity space
- The building structure is comprised of a comprised of seven levels of light- gauge metal framing over a two-story steel podium
- Completed in a tight urban site with extensive mitigation plans as to not disturb adjacent buildings
408,000 sq. ft. residential project in Boston’s Fenway neighborhood, comprising 365 uniquely designed units across a full city block. With only four units sharing identical layouts, the building features a diverse mix of penthouses, ground-level retail spaces, underground parking, and extensive indoor and outdoor amenities, The project revitalized a historically underutilized site, formerly home to a taxi stand and deteriorating garage.
The light gauge framing system was self-performed by Riggs and involved over 40 crew members at peak. The team navigated complex coordination challenges, including integrating multiple façade systems including brick, curtain wall, ACM panels, fiber cement, and metal railings, while maintaining aggressive safety and scheduling standards. The use of prefabricated panels and innovative structural solutions enabled vertical expansion and accelerated timelines.

