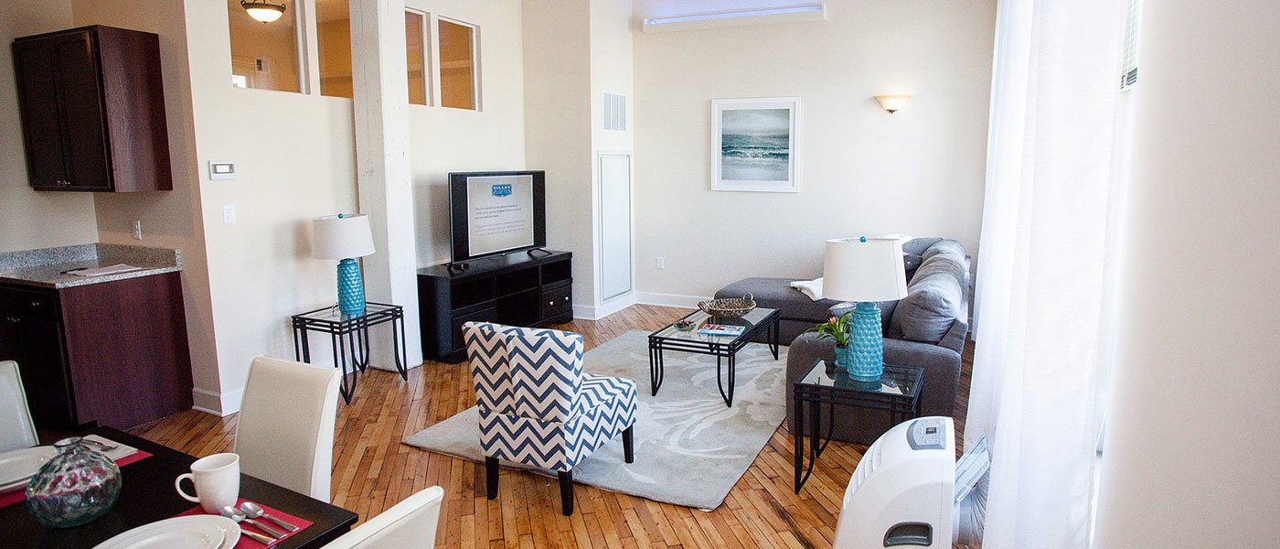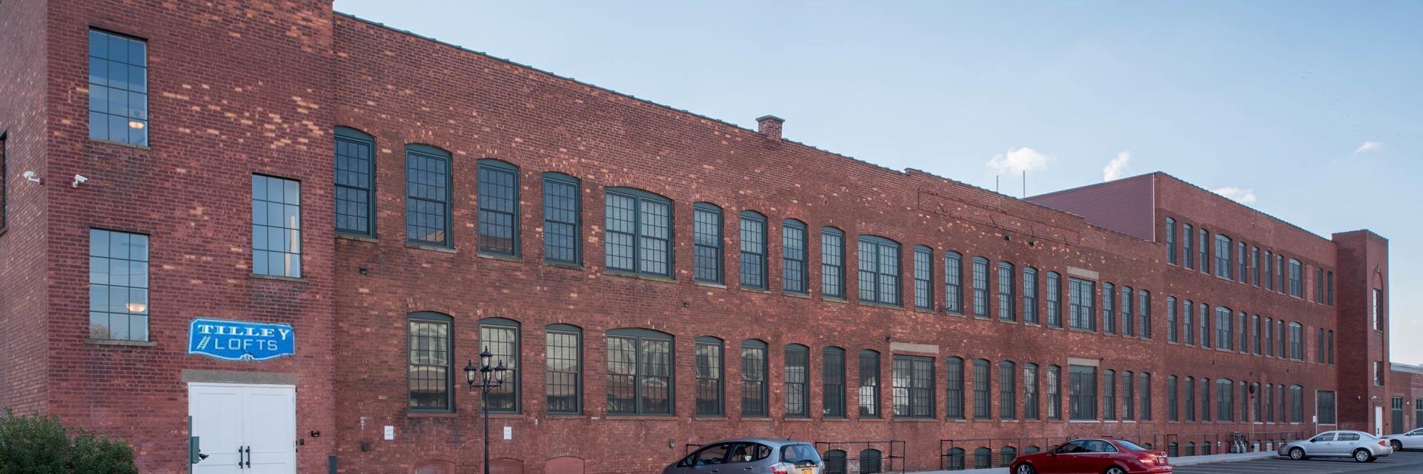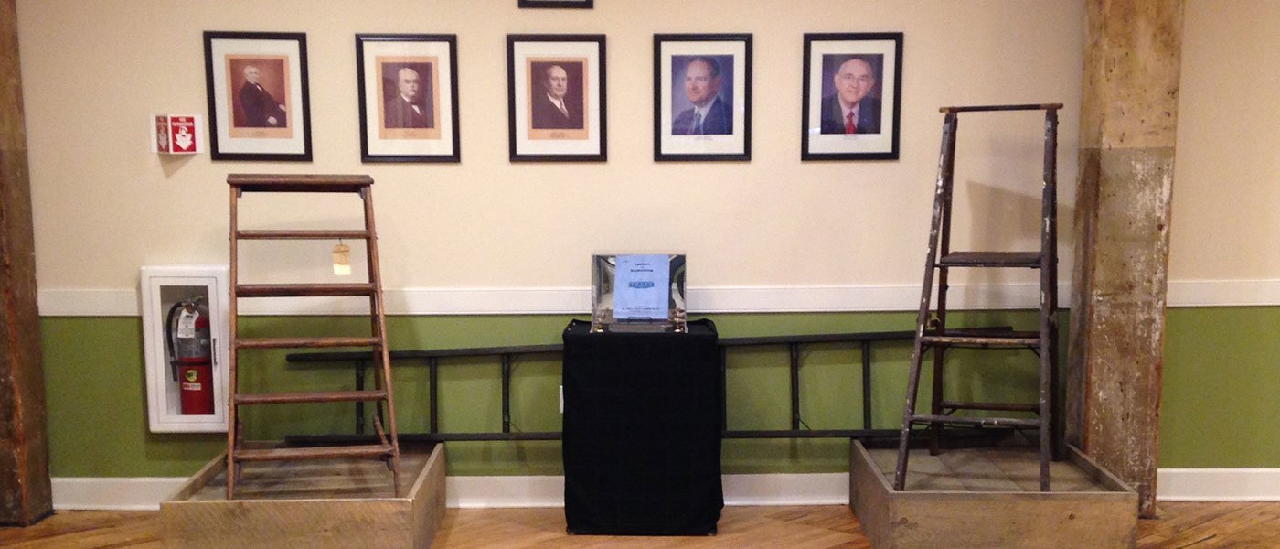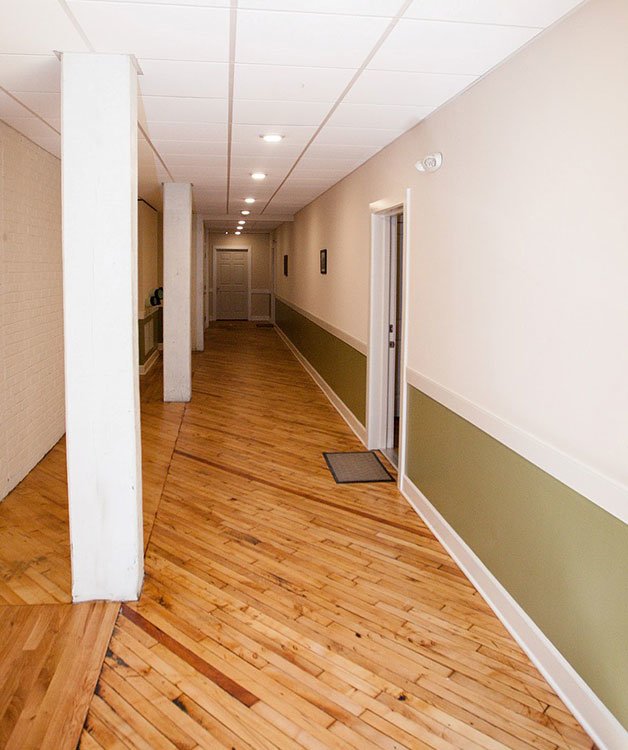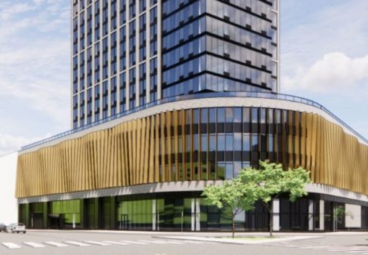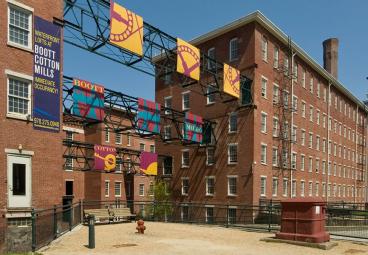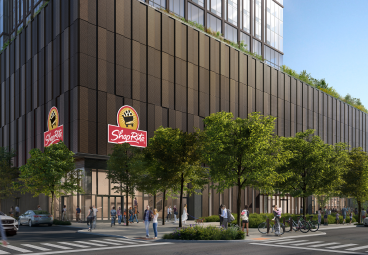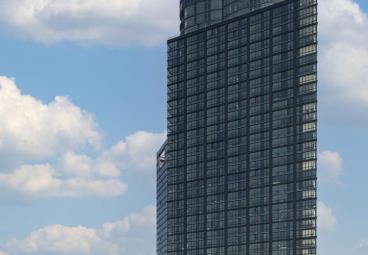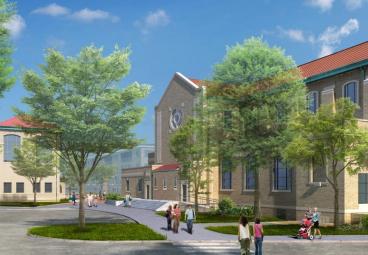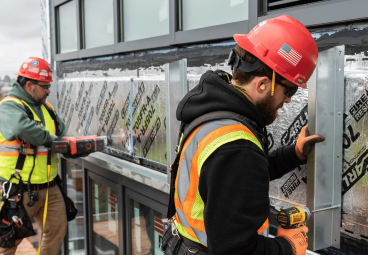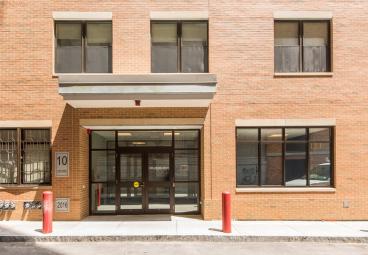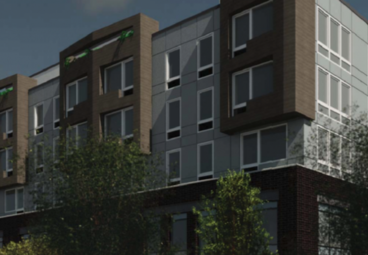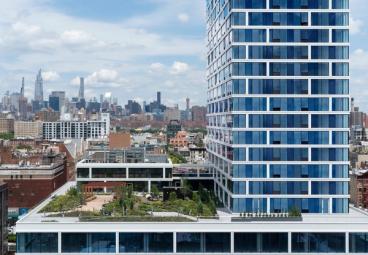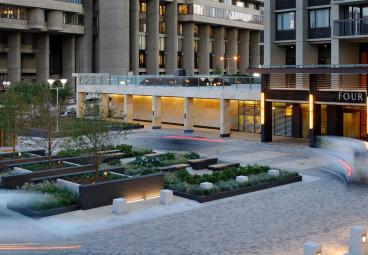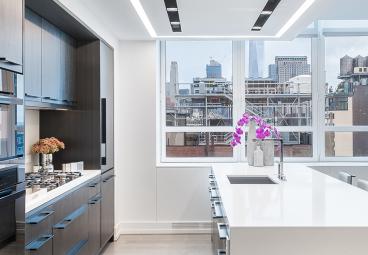Redburn Development Companies
Tilley Lofts
Project Overview
- Adaptive reuse of a historic building into modern loft-style apartments
- Installation of alternative heating and cooling systems and geothermal wells
- Significant site improvements including a new parking lot
Project consisted of transforming the 80,000 sq. ft. former Tilley Ladder warehouse and factory into the Tilley Lofts—63 modern, upscale loft-style apartments. On a fast-track schedule, the project was completed in just six months.
Originally built in the early 1900s and mostly vacant in the last decade, the existing building underwent a $7 million historic renovation, including masonry repairs, window replacements, installation of a geothermal well and heating systems, a new combined heat and power unit (CHP) and a partial roof replacement. Interior demolition paved the way for the new construction of the 63 units and a new elevator. The Tilley Lofts’ site improvements included a new parking lot and sidewalk replacements and repairs.
The project achieved LEED Platinum certification, meets State Historic Preservation guidelines and complies with the New York State Energy Research and Development Authority (NYSERDA).

