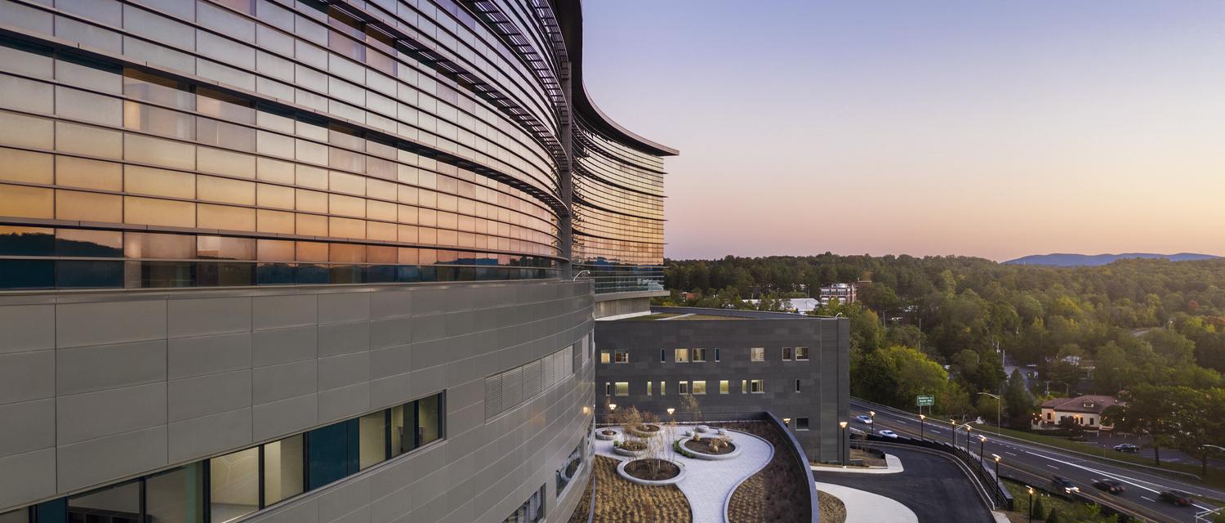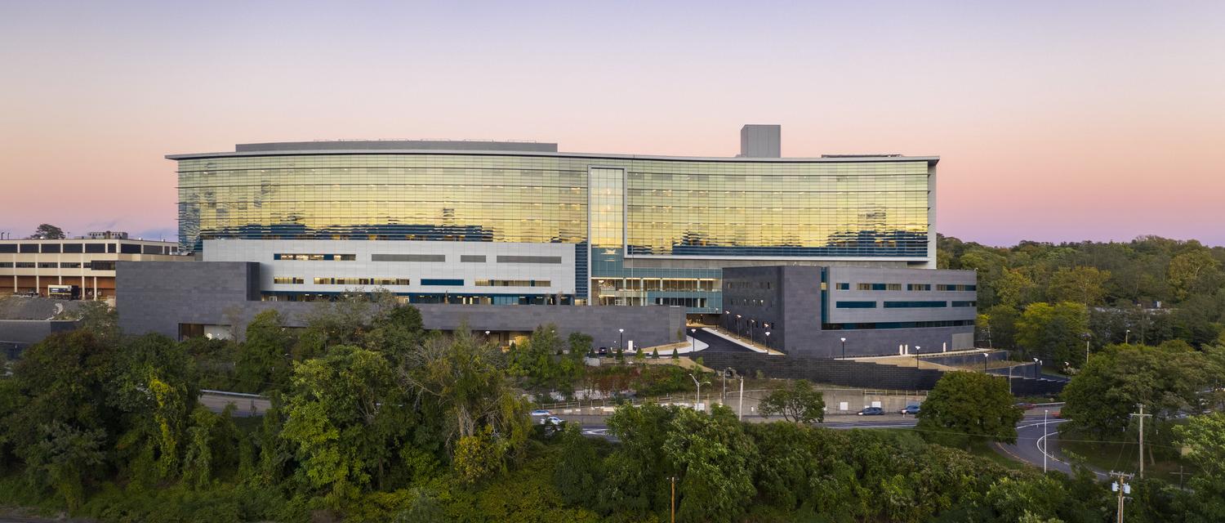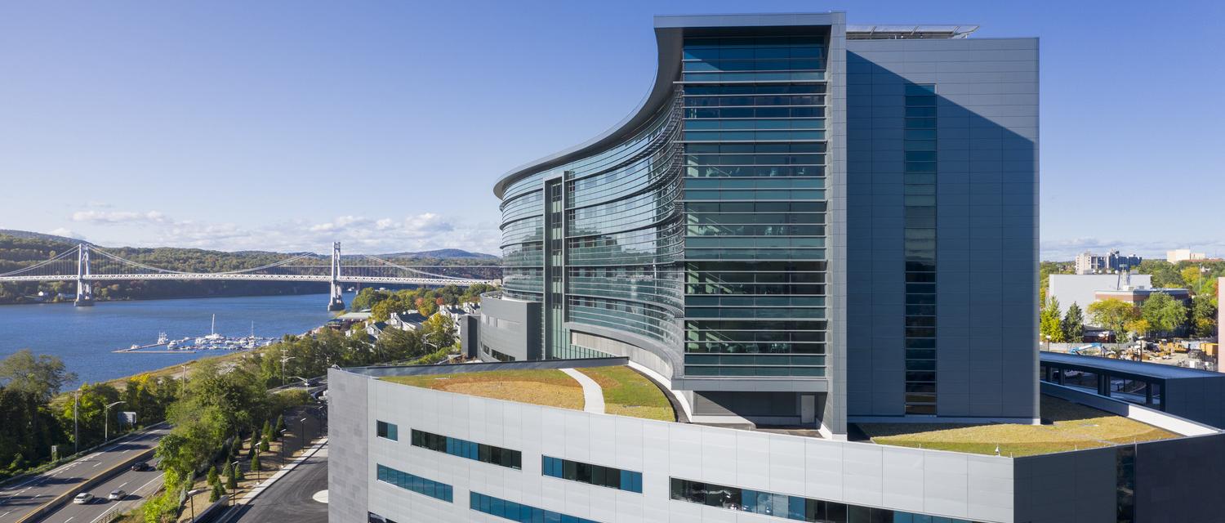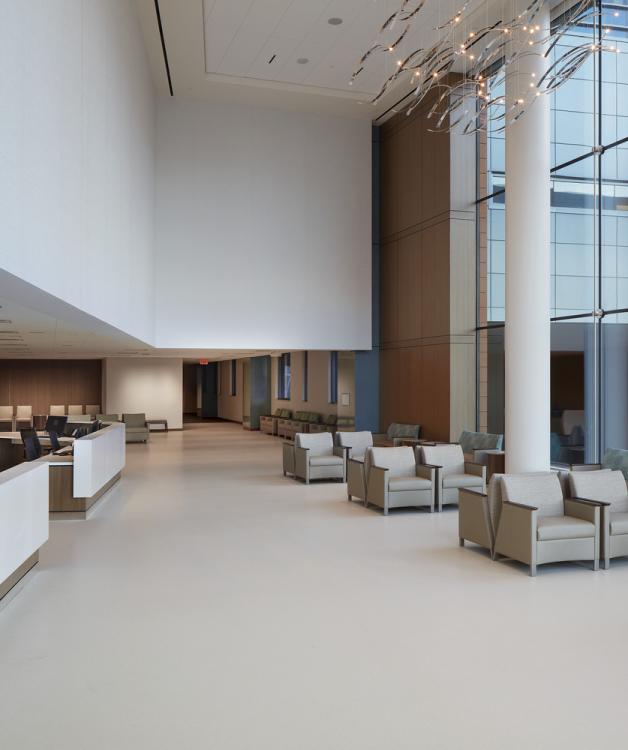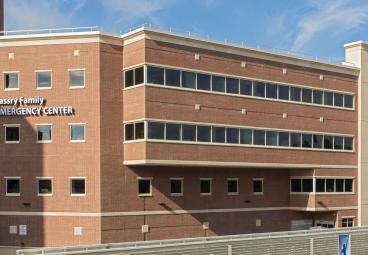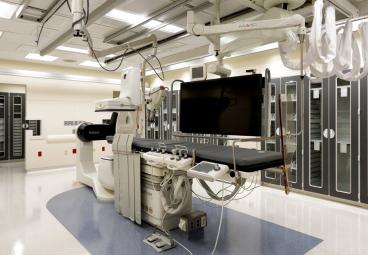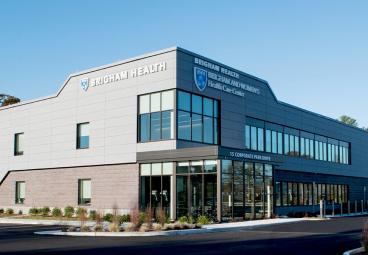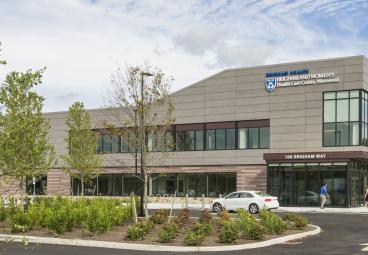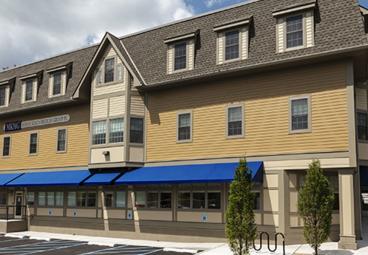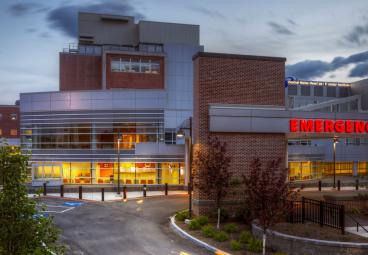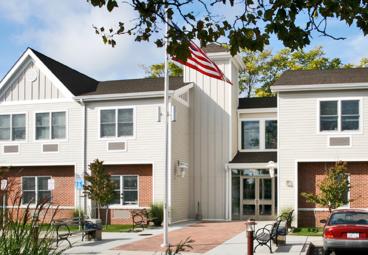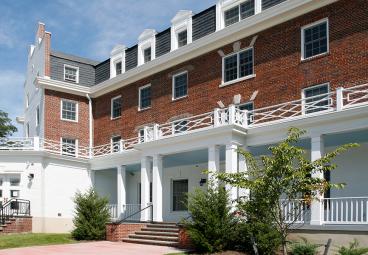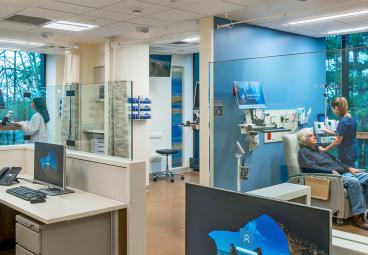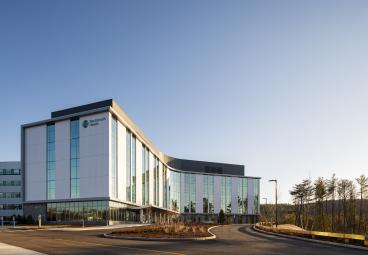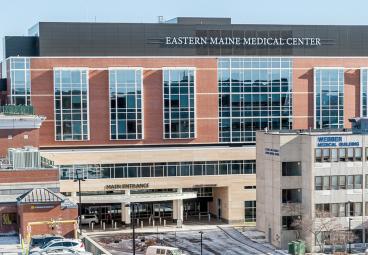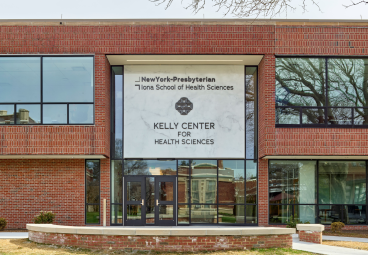Vassar Brothers Medical Center
New Patient Pavilion
Project Overview
- Working in and around an active hospital environment with minimal campus disruptions
- Precise installation of equipment and complex M/E/P systems to support specific program areas
- Orchestrating construction on an extremely aggressive schedule
Vassar Brothers Medical Center New Patient Pavilion is transforming the face of healthcare in the mid-Hudson Valley with approximately 750,000 square feet of new construction and approximately 14,000 square feet of renovation. The seven level tower consists of 264 private medical/surgical patient rooms and 30 critical care rooms that solidifies its place as the destination choice for patients in the Hudson Valley region. This site contains state of the art facilities, provides excellent patient care, cutting edge service and a home for Vassar Brother’s top-level medical staff.
This innovative building’s distinct shape follows the shoreline of the Hudson River and maximizes views of the waterway from the patient rooms. New private rooms offer more than double the space per patient than the former semi-private rooms ensuring that the quality of space matches the quality of care patients receive. The site and building design focused on water retention and reuse, attention to bird flyways and high quality landscaping. The project anticipates achieving LEED Certified status under the USGBC’s newest LEED Healthcare v4 BD+C and is the first project registered under this new rating system in the State of New York. Consigli completed this project as a joint venture with Walsh Construction.

